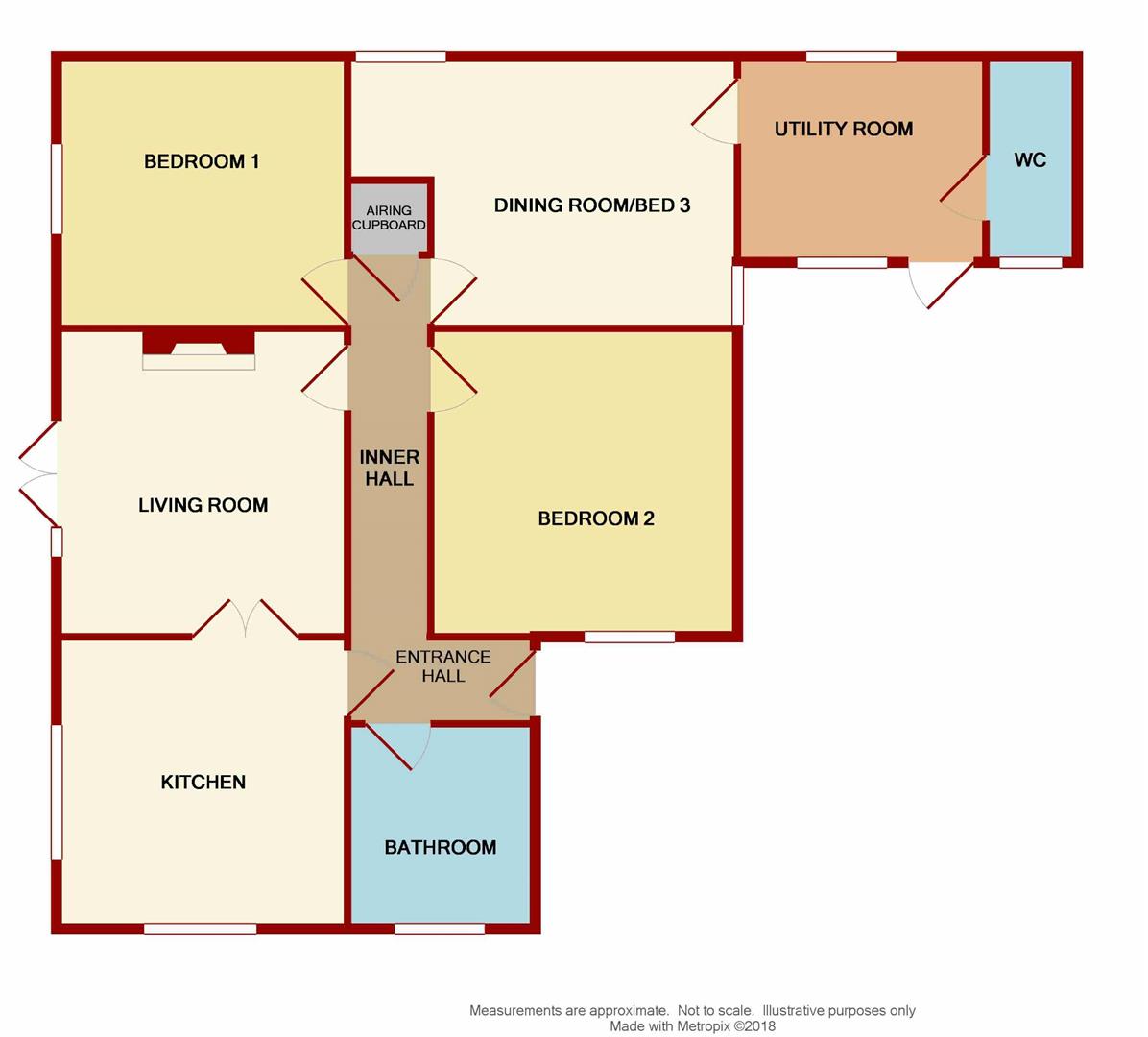Detached bungalow for sale in Drybrook GL17, 3 Bedroom
Quick Summary
- Property Type:
- Detached bungalow
- Status:
- For sale
- Price
- £ 279,995
- Beds:
- 3
- Baths:
- 1
- Recepts:
- 2
- County
- Gloucestershire
- Town
- Drybrook
- Outcode
- GL17
- Location
- Hawthorns, Drybrook GL17
- Marketed By:
- Steve Gooch
- Posted
- 2018-12-18
- GL17 Rating:
- More Info?
- Please contact Steve Gooch on 01594 540133 or Request Details
Property Description
Two/three bedroom detached bungalow set in a total plot of approximately 1/3 of an acre having a separate orchard, enclosed garden with a great degree of privacy and pleasant views over surrounding countryside.
The village of Drybrook has a range of amenities to include butcher, chemist, general stores, post office, fish and chip shop, builder's merchant, doctor's surgery, nursery school, primary school, 2 garages, public house and a bus service to Gloucester and surrounding areas.
The accommodation comprises entrance hall, inner hallway, bathroom, kitchen, living room, dining roomedroom three, utility room, cloakroom two bedrooms.
The property benefits from gas fired central heating, double glazing, off road parking, enclosed garden, separate orchard, pleasant views and a total plot of approximately 1/3 of an acre.
All in all, an internal viewing is highly recommended by the selling agents to appreciate what is on offer, the accommodation comprises as follows:
The property is accessed via a partly double glazed frosted glass door which leads through into:
Entrance Hall
Tiled flooring, access to roof space. Door to:
Inner Hallway
Double radiator, laminate flooring, walk in storage cupboard with shelving, Door to:
Bathroom (8' x 7'10)
White suite comprising modern panelled P shaped bath, shower over, tiled surround, low level wc, pedestal wash hand basin, single radiator, tiled flooring, tiled splashback, extractor fan, double glazed frosted glass window to front elevation.
Kitchen (11'4 x 10'2)
Fitted kitchen comprising a range of base and wall mounted units, rolled edge worktops, tiled splashbacks, one and a half bowl, single drainer, sink unit, mixer tap above, due fuel Range cooker with extractor fan, tiled flooring, plumbing for dishwasher, space for fridge, wall mounted gas fired central heating and domestic hot water boiler, double glazed windows to both front and side elevation both having a pleasant outlook. Double opening doors into:
Living Room (13' max x 11'10)
Feature fireplace with tiled hearth, wooden mantle, inset wood burning stove, laminate flooring, tv point, telephone point, radiator, double glazed French doors to side elevation opening onto the garden having a pleasant outlook.
Dining Room/Bedroom 3 (16'4 narrowing to 11'10 x 12')
L-Shaped, hardwood oak flooring, double radiator, TV point, double glazed windows to both side and rear elevation. Door and step up into:
Utility Room (9'8 x 7'3)
Could be turned into an En-Suite if required. Range of base and wall mounted units, rolled edge worktops, tiled splashbacks, plumbing for automatic washing machine, tiled flooring, access to roof space, single radiator, double glazed windows to both front and rear elevations. Partially double glazed door leading to the front. Further door into:
Cloakroom
Low level wc, vanity unit with built in wash hand basin, tiled flooring, tiled splashbacks, single radiator, double glazed frosted glass window to front elevation.
Bedroom 1 (12'1 x 12')
Single radiator, laminate flooring, double glazed window to side elevation overlooking the garden having a pleasant outlook.
Bedroom 2 (12' x 11'11)
Single radiator, laminate flooring, double glazed window to front elevation overlooking the garden having pleasant roof top views towards fields and countryside.
Outside
The property is accessed via a shared driveway which leads through to a parking/turning area suitable for the parking of several vehicles this in turn leads to workshop/store with power and lighting. A pathway leads to the front door, patio/seating areas, outside lights.
A pathway leads to the side of the property where there is further patio, lawned area, flower borders, shrubs, bushes and plants, brick built wood store, greenhouse. The garden are enclosed by fencing and hedging surround, enjoys a great degree of privacy and outlook.
To the rear steps lead up through into an Orchard having various fruit trees and vegetable produce area, lawned area and is enclosed be hedging and fencing surround.
The total plot is approximately 1/3 of an acre.
Services
Mains water, mains drainage, mains gas and mains electric.
Water Rates
To be advised.
Local Authority
Council Tax Band: C
Forest of Dean District Council, Council Offices, High Street, Coleford, Glos. GL16 8HG.
Tenure
Freehold.
Viewings
Strictly through the Owners Selling Agent, Steve Gooch, who will be delighted to escort interested applicants to view if required. Office Opening Hours 9.00am 7.00pm Monday to Friday, 9.00am 5.30pm Saturday.
Directions
From Mitcheldean proceed up the Stenders and down into the village of Drybrook turning right at the crossroads onto Hawthorns Road. Proceed along here and through the traffic calming where the driveway just after the coal yard on the right hand side.
Property Survey
Qualified Chartered Surveyors (with over 20 years experience) available to undertake surveys (to include Mortgage Surveys/RICS Housebuyers Reports/Full Structural Surveys).
Property Location
Marketed by Steve Gooch
Disclaimer Property descriptions and related information displayed on this page are marketing materials provided by Steve Gooch. estateagents365.uk does not warrant or accept any responsibility for the accuracy or completeness of the property descriptions or related information provided here and they do not constitute property particulars. Please contact Steve Gooch for full details and further information.


