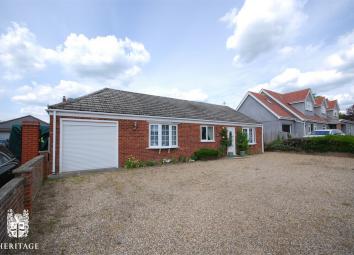Detached bungalow for sale in Colchester CO5, 2 Bedroom
Quick Summary
- Property Type:
- Detached bungalow
- Status:
- For sale
- Price
- £ 425,000
- Beds:
- 2
- County
- Essex
- Town
- Colchester
- Outcode
- CO5
- Location
- London Road, Feering, Essex CO5
- Marketed By:
- Heritage
- Posted
- 2024-04-01
- CO5 Rating:
- More Info?
- Please contact Heritage on 01376 409002 or Request Details
Property Description
Key features:
- Detached Bungalow
- Two Double Bedrooms
- Reception Hallway
- Sitting Room
- Kitchen Dining Room
- Utility Room
- Family Bathroom
- Ample Off Road Parking
- Generous Rear Garden.
- No onward chain
Full description:
A spacious two bedroom detached bungalow located in the desirable village of Feering. It is situated on a bus route between Chelmsford and Colchester and is close to local amenities.
There is a welcoming reception hallway, two generous double bedrooms, sitting room, kitchen with a dining area, utility room, Jack and Jenny bathroom a garage and a well-maintained and good-sized rear garden. No onward chain.
Reception Hall
15' x 4' 3" (4.57m x 1.30m) plus 12' 5" x 3' 2" (3.78m x 0.97m) D/G door to front. Fitted storage cupboard. Radiator.
Sitting Room
14' 8" x 21' (4.47m x 6.40m) D/G double doors and windows to rear garden, D/G window to side, glazed double doors to dining area. Two radiators.
Dining Area
9' 4" x 7' 10" (2.84m x 2.39m) D/G window to rear. Open access to kitchen. Radiator.
Kitchen
13' 7" x 11' 6" (4.14m x 3.51m) D/G window to rear, glazed door to utility room. Fitted kitchen with a range of wall and base units with work surfaces, inset sink, double range style oven with gas hob, extractor hood over, space for fridge freezer, built in dishwasher.
Utility Room
8' 2" x 7' (2.49m x 2.13m) D/G window and door to rear garden. Wall and base units with stainless steel single sink, integrated washer/dryer. Radiator.
Bedroom One
13' 9" x 10' 9" (4.19m x 3.28m) D/G half bay window to front. Fitted bedroom furniture. Radiator. Access to jack and jenny bathroom.
Jack and Jenny Family Bathroom
10' 7" x 7' 10" (3.23m x 2.39m) D/G window to front. Double shower cubicle, bath, WC, basin. Heated towel rail.
Bedroom Two
14' 5" x 10' 9" (4.39m x 3.28m) D/G half bay window to front. Fitted bedroom furniture. Radiator.
Front Garden
Walled front garden with shingled parking area providing parking for numerous vehicles, gated access to the rear garden.
Garage
16' x 8' 2" (4.88m x 2.49m) Electrically operated roller shutter door to the front, personal door to utility room.
Rear Garden
Large patio area which leads to the lawn with numerous shrubs and attractive rose flower beds. Shed and greenhouse to remain, outside tap and outside plug socket.
Feering is a lovely village with all the benefits of a rural, yet strategic location, enabling easy travel to Colchester, Chelmsford and London. Its ancient centre, located around All Saints Church, is listed in the Domesday Book although the village has grown considerably since medieval days and now stretches from the river Blackwater at the border with Kelvedon in the south, to the A120 in the north, and is home to some 1900 people. While still retaining its small, local and friendly village feel, Feering has a surprisingly large number of amenities including thriving pubs, two churches and a well-regarded primary school. The region boasts a significant number of secondary schools as well as colleges and nurseries. There are well-renowned private schools within easy reach and some of the country’s leading grammar schools in Colchester and Chelmsford. Kelvedon mainline station is approx. 1 mile providing a direct route to London Liverpool St which is reached within approximately 50 minutes.
Kelvedon Station 0.6 Mile
A12 0.6 Mile
Braintree District Council
Property Location
Marketed by Heritage
Disclaimer Property descriptions and related information displayed on this page are marketing materials provided by Heritage. estateagents365.uk does not warrant or accept any responsibility for the accuracy or completeness of the property descriptions or related information provided here and they do not constitute property particulars. Please contact Heritage for full details and further information.

