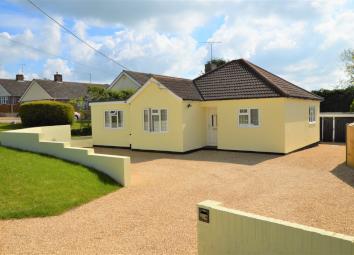Detached bungalow for sale in Colchester CO3, 3 Bedroom
Quick Summary
- Property Type:
- Detached bungalow
- Status:
- For sale
- Price
- £ 395,000
- Beds:
- 3
- Baths:
- 1
- Recepts:
- 2
- County
- Essex
- Town
- Colchester
- Outcode
- CO3
- Location
- Spring Lane, Fordham Heath, Colchester CO3
- Marketed By:
- Jackson & Co
- Posted
- 2024-04-01
- CO3 Rating:
- More Info?
- Please contact Jackson & Co on 01206 915868 or Request Details
Property Description
***guide price £375,000-£395,000***
Located in a non-estate position is this three bedroom detached bungalow situated on an established plot which is private and un-overlooked.
Entrance Hall Radiator, access to loft space.
Master Bedroom One 4.57m x 3.20m (15 x 10'6) Leaded light double window to front, fitted wardrobes to one wall, radiator.
Bedroom Two 3.45m x 3.23m (11'4 x 10'7) Leaded light double glazed window to front, radiator.
Bedroom Three/Study 2.87m x 2.24m (9'5 x 7'4) Leaded light double glazed window to side, built in wardrobes to one wall, radiator.
Inner Hallway Built in double airing cupboard.
Bathroom 4 Piece suite comprising of paneled bath, separate shower cubicle, low level WC, pedestal wash basin, chrome heated towel rail, radiator, two leaded light obscure double glazed windows to side.
Lounge 7.04m x 3.73m (23'1 x 12'3) Leaded light double glazed window to front with french doors to rear accessing the garden, two radiators.
Dining Room 3.76m x 3.48m (12'4 x 11'5) Leaded light double glazed window to side, radiator.
Kitchen 3.71m x 2.59m (12'2 x 8'6) One and a half bowl stainless steel single drainer sink unit with cupboards under, matching base and eye level cupboards, roll top work surfaces, integrated double oven, 5 ring hob and extractor fan, space for washing machine, built in fridge freezer and dishwasher, concealed lighting, part tiled to walls, leaded light double glazed window to rear with door to the side.
Outside This delightful bungalow is approached via its own driveway which provides off road parking for several cars leading to a large garage measuring 16 x 15'7ft. There is side access to the rear garden which is of a generous size and being laid to lawn with various flowers and shrubs, raised patio area, outside tap, private and un-overlooked being enclosed by high hedging and fencing to boundaries.
Agents Note The property is a timber frame construction and there is granted planning permission for an extension to the front, with the planning number being: 151987. There is also a brook to the side of the front garden.
Property Location
Marketed by Jackson & Co
Disclaimer Property descriptions and related information displayed on this page are marketing materials provided by Jackson & Co. estateagents365.uk does not warrant or accept any responsibility for the accuracy or completeness of the property descriptions or related information provided here and they do not constitute property particulars. Please contact Jackson & Co for full details and further information.

