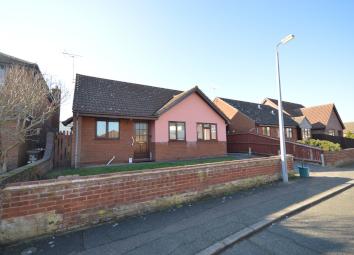Detached bungalow for sale in Colchester CO3, 3 Bedroom
Quick Summary
- Property Type:
- Detached bungalow
- Status:
- For sale
- Price
- £ 345,000
- Beds:
- 3
- Baths:
- 2
- Recepts:
- 1
- County
- Essex
- Town
- Colchester
- Outcode
- CO3
- Location
- Harvest End, Stanway, Colchester CO3
- Marketed By:
- Elms Price & Co
- Posted
- 2024-04-01
- CO3 Rating:
- More Info?
- Please contact Elms Price & Co on 01206 988916 or Request Details
Property Description
A three bedroom detached bungalow situated on the west side of Colchester's town centre, offering convenient access to local shops and facilities. Driveway and garage, conservatory, en-suite shower room to master bedroom. An early viewing is recommended.
Entrance door to:
Entrance hall Radiator, loft access, airing cupboard, further cupboard, wall mounted thermostat heating control, doors to:
Kitchen 12' 0" x 8' 2" (3.66m x 2.49m) One and a half bowl single drainer sink unit with mixer tap, work surfacing with drawers and cupboards under, eye level cupboards, double oven, cupboard housing gas fired boiler (not tested by Elms Price and Co), double glazed window to front.
Sitting room 16' 9" x 11' 7" (5.11m x 3.53m) Double glazed window to side, two radiators, gas log effect fire (not tested by Elms Price and Co), TV and telephone point, leading to:
Conservatory 12' 8" x 9' 8" (3.86m x 2.95m) Brick base, vaulted ceiling, double glazed windows to all aspects, double glazed French doors to garden.
Master bedroom 11' 9" x 8' 10" (3.58m x 2.69m) Double glazed window to rear, radiator, door to:
En-suite shower room Shower cubicle, low level WC and pedestal wash basin, wall tiling, tiled floor, vertical radiator, double glazed window to rear.
Bedroom two 11' 2" x 8' 9" (3.4m x 2.67m) Double glazed window to front, radiator.
Bedroom three 11' 2" x 7' 4" (3.4m x 2.24m) Double glazed window to front, radiator.
Bathroom Panel enclosed bath, pedestal wash basin and low level WC, wall tiling, tiled floor, radiator.
Outside A driveway provides off road parking and access to:
Garage of 19'9 x 9' with up and over door, work shop to rear of 9'4 x 8'9, courtesy door to garden.
Laid lawn to front.
The rear garden is laid to lawn with patio.
Property Location
Marketed by Elms Price & Co
Disclaimer Property descriptions and related information displayed on this page are marketing materials provided by Elms Price & Co. estateagents365.uk does not warrant or accept any responsibility for the accuracy or completeness of the property descriptions or related information provided here and they do not constitute property particulars. Please contact Elms Price & Co for full details and further information.

