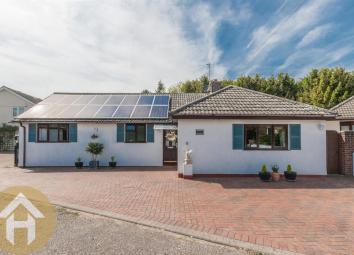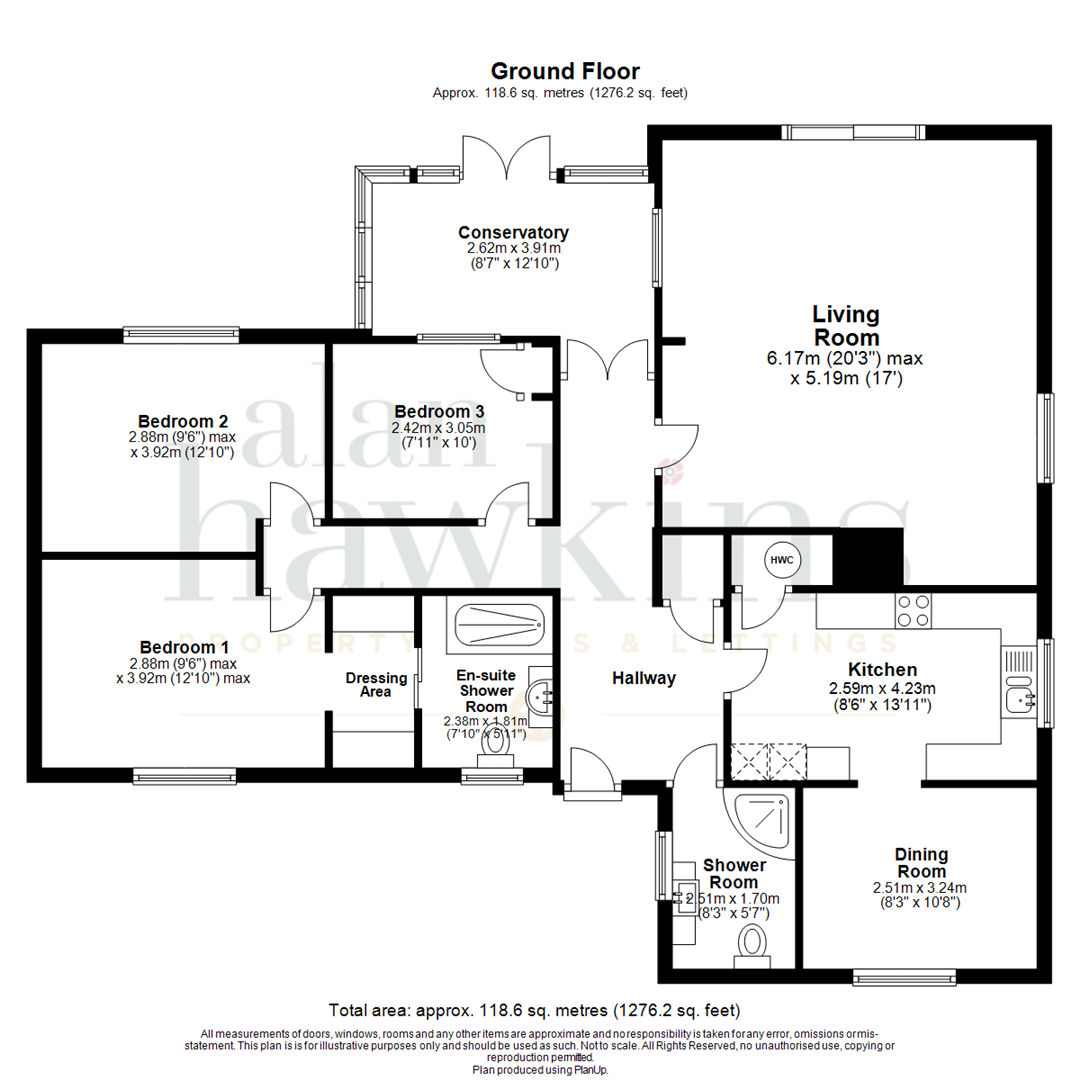Detached bungalow for sale in Chippenham SN15, 3 Bedroom
Quick Summary
- Property Type:
- Detached bungalow
- Status:
- For sale
- Price
- £ 415,000
- Beds:
- 3
- Baths:
- 1
- Recepts:
- 2
- County
- Wiltshire
- Town
- Chippenham
- Outcode
- SN15
- Location
- Bradenstoke, Chippenham SN15
- Marketed By:
- Alan Hawkins Estate Agents
- Posted
- 2024-04-28
- SN15 Rating:
- More Info?
- Please contact Alan Hawkins Estate Agents on 01793 937570 or Request Details
Property Description
An impressive and beautifully enhanced three double bedroom detached bungalow of individual design pleasantly situated in a small private close of just four properties on the outskirts of this delightful North Wiltshire village of Bradenstoke.
Offering a large block paved driveway for three to four vehicles including a detached garage opposite, the property then further offers by way of accommodation a spacious hallway, newly fitted kitchen with separate dining room to the side, an extended triple aspect lounge, a newly refurbished shower room, conservatory with French doors out to the rear garden and three good size bedrooms with the master now benefiting from a newly installed en-suite shower room and dressing area. To the rear is a stunning and beautifully maintained garden of good proportions with a large patio/bbq seating area. Further attributes include privately owned (not rented) solar panels providing a modest annual return, oil fired central heating, mains drainage and ultra fast broadband.
Viewing is highly recommended. To arrange a viewing simply contact Alan Hawkins Property Sales today on .
UPVC partially glazed front entrance door gives access to the
Entrance Hall
Textured and coved ceiling. Three ceiling lights. Two single radiators. Enclosed wall mounted consumer trip switch unit. Dado rail surround. Tiled flooring. Panelled door to cloaks cupboard with hanging space and shelving. Panelled door to the
Kitchen (4.24m x 2.59m (13'11" x 8'6"))
Laminate flooring. Skimmed ceiling. Seven recessed spotlights. UPVC double glazed window to the side elevation. Loft hatch to a partially boarded storage area. Door to airing cupboard housing the hot water cylinder and immersion heater. Slate effect square top work surface with integrated one and a half bowl resin sink with side drainer. Cupboard under. Integral dishwasher to the side. Integrated 'Bosch' oven. Integrated four ring 'Bosch' electric hob. Cda extractor hood over. Splash back tiled surround. Integrated 'Bosch' microwave. Integrated fridge freezer. Larder cupboard with pull out wire rack shelving. Two sets of drawers. Space and plumbing for washing machine. Pull out bin drawer. Corner carousel. Spice rack. All with gloss coated grey matching soft closing doors. Three up and over wall units all with a white gloss matching frontage. Wall mounted wine rack. Single cupboard housing floor standing 'Thermocon' oil filed boiler. Water softener. Open archway through to the:
Dining Room (10'8 x 8'3)
Textured and coved ceiling. Four way pendant light. UPVC double glazed window to the front elevation. Single panelled radiator. Laminate flooring.
From the extended hallway door to
Extended Lounge (20'3 x 17')
Textured and coved ceiling. Four ceiling lights. Three wall uplighters. Recessed downlighter. UPVC double glazed window to the two side elevations. Two single radiators. UPVC double glazed sliding patio doors to the rear garden. Three television points. Telephone point.
From the entrance hall double uPVC glazed French doors to the
Conservatory (12'10 x 8'7)
Georgian style polycarbonate roof with ceiling fan and light. Tiled flooring. Brick based. UPVC frame surround. With French doors and cat flat to the rear garden.
Bathroom
Tiled effect laminate flooring. Textured and coved ceiling. Ceiling light. UPVC obscured double glazed window to the side elevation. Half height wood panelling surround with ceramic tiled surround on top. Single panelled radiator. Vanity wash hand basin. Close coupled WC. Corner shower cubicle with glass panelled sliding doors. Electric shower over. UPVC shower panelling.
Bedroom One (12'10 x 9'6 max)
Fitted carpet. Textured and coved ceiling. Ceiling light. UPVC double glazed window to the front elevation. Single panelled radiator. Double width wardrobe with two mirrored sliding doors included. TV point. Wall light. One wall down lighter. Open archway through to:
Walk Through Wardrobe
Shelving either side and rail. Tiled effect laminate flooring. Skimmed and coved ceiling. Two spotlights. Sliding door through to the:
En-Suite Shower Room
Tiled effect laminate flooring. Skimmed and coved ceiling. Four recessed spotlights. Obscure uPVC double glazed window to the front elevation. Chrome ladder style heated towel rail. Close coupled WC with combined bidet. Vanity wash hand basin with tile surround. Double width walk in shower cubicle, glass panelled sliding door, plumbed shower over. UPVC shower panelling surround.
Bedroom Two (3.89m x 2.90m (12'9" x 9'6))
Fitted carpet. Textured and coved ceiling. Three way spotlight. UPVC double glazed window to the rear elevation. Single panelled radiator. Two bedside wall down lighters.
Bedroom Three (10' x 7'11)
Fitted carpet. Textured and coved ceiling. Three way spotlight. Recessed spotlight. Single panelled radiator. Fitted carpet. UPVC double glazed window to the rear elevation. Fitted wardrobe with shelving and hanging rail. One wall down lighter.
Detached Garage
Up and over door. Pitched roof. Eaves storage over.
Outside To The Front
Large block paved driveway providing parking for several vehicles which is accessed via a tarmac private road. Side gated access to the:
Rear Garden
Beautiful private fully enclosed rear garden being non over looked. Sun patio to the immediate rear. Garden laid to lawn with fruit trees. Sunken ornamental fishpond. Garden shed. Greenhouse. Vegetable plot. Enclosed by panelled fencing. Brick walling. Low level brick walling to the rear. Side gated access. Outside lighting. Outside cold water tap. Outside power point.
For information on tax banding and rates, please call Wiltshire Council, Monkton Park. Chippenham. Wiltshire. SN15 1ER. Tel:
By appointment through alan hawkins estate agents Tel:
Property Location
Marketed by Alan Hawkins Estate Agents
Disclaimer Property descriptions and related information displayed on this page are marketing materials provided by Alan Hawkins Estate Agents. estateagents365.uk does not warrant or accept any responsibility for the accuracy or completeness of the property descriptions or related information provided here and they do not constitute property particulars. Please contact Alan Hawkins Estate Agents for full details and further information.


