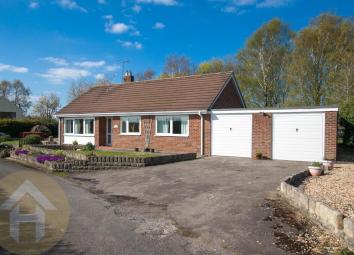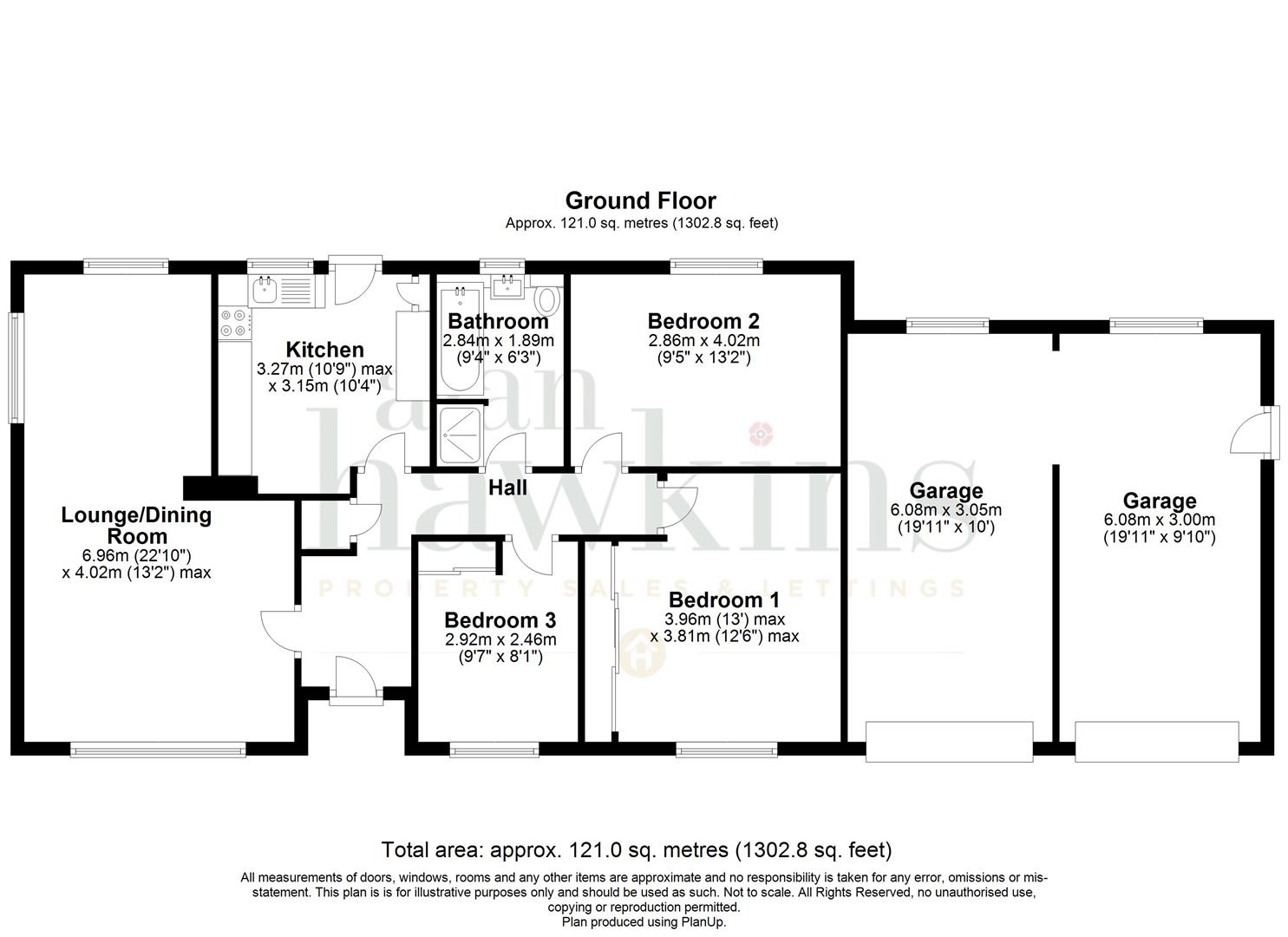Detached bungalow for sale in Chippenham SN15, 3 Bedroom
Quick Summary
- Property Type:
- Detached bungalow
- Status:
- For sale
- Price
- £ 349,950
- Beds:
- 3
- Baths:
- 1
- Recepts:
- 1
- County
- Wiltshire
- Town
- Chippenham
- Outcode
- SN15
- Location
- Bradenstoke, Chippenham SN15
- Marketed By:
- Alan Hawkins Estate Agents
- Posted
- 2024-04-29
- SN15 Rating:
- More Info?
- Please contact Alan Hawkins Estate Agents on 01793 937570 or Request Details
Property Description
A well presented and individually designed three bedroom detached bungalow occupying a 0.26acre plot offering potential to extend/develop, situated at the head of a no through road on the fringes of the village of Bradenstoke.
Having been designed, constructed and occupied by the same owner for c40 years, makes this a rare opportunity to purchase. Features of this property include an inviting hallway, three double Bedrooms, a triple aspect and open plan lounge/dining room, Kitchen, a modern bathroom with separate shower cubicle, an attached double garage and surrounding low maintenance gardens.
Further attributes includes oil fired central heating & uPVC double glazing. All-in-all a property that is sure to please.
To arrange a viewing - call Alan Hawkins Property Sales on .
Recessed front entrance with outside light. UPVC glazed door with side panelled window gives access to the:
Entrance Hall
Skimmed ceiling. Two pendent lights. Fitted carpet. Double radiator. Drop down loft hatch to a loft storage space. Door to airing cupboard with slatted shelving housing the electric consumer trip switch unit. Telephone point. Door to the:
Lounge/Diner (6.96m max x 4.01m max (22'10 max x 13'2 max))
Skimmed coved ceiling. Two pendent lights. Triple aspect with a large uPVC picture window to the front elevation. UPVC double glazed to the side with tilt and turn windows. To the rear uPVC double glazed tilt and turn window. Fitted carpets. Single radiator. One double radiator. Television point. Sky coax lead (subject to contract and connection). Stone fire place with flag stone hearth with open flue fire. Timber mantle over.
From the hall door to the:
Kitchen (3.15m x 3.20m max (10'4 x 10'6 max))
Skimmed ceiling. Four way track spotlight. UPVC double glazed door with cat flap to the rear elevation. Tilt and turn picture window to the rear. Light oak effect matching wall and base units under roll top work surfaces with inset stainless steel sink with drainer to side. Double cupboard under. Space with plumbing for washing machine. Space for free standing oven. Further base units comprise drawer unit and one double base unit. Further drawer unit. Floor standing 'Worcester Bosch' oil fired central heating. Wall units comprise one double and five singles. Pine bi-fold door to a larder cupboard. Tiled flooring. Tiled splash backs. Further work surface with under surface space for fridge and separate freezer.
Bedroom One (3.81m into w'robes x 3.96m (12'6 into w'robes x 13)
Skimmed coved ceiling. Pendent light. Two wall up lights. UPVC double glazed window with tilt and turn to the front elevation. Single radiator. Fitted carpet. Triple smoked mirrored sliding doors to wardrobes with hanging space and shelving.
Bedroom Two (4.01m x 2.77m (13'2 x 9'1))
Skimmed ceiling. Pendent light. UPVC double glazed window to the rear elevation with tilt and turn window. Single radiator. Fitted carpet.
Bedroom Three (2.92m max x 2.46m (9'7 max x 8'1))
Skimmed coved ceiling. Pendent light. UPVC double glazed window with tilt and turn window to the front elevation. Single radiator. Fitted carpet. Double mirrored sliding doors to fitted wardrobe with hanging space and shelving.
Modern Refurbished Bathroom (2.84m x 1.91m (9'4 x 6'3))
Skimmed coved ceiling. Three way track spotlight. UPVC obscured double glazed window to the rear elevation with tilt and turn frame. White suite comprising panelled bath. Vanity wash hand basin with cupboard under. Close coupled WC with a concealed system. Fully tiled surrounds. Tiled flooring. Tiled shower cubicle with glass shower door and plumbed shower. Chrome heated towel rail.
Outside To The Front
Property occupies a generous size plot with gated access to the front. Stone walling. Well stocked flower boarders. Garden laid to lawn. Double driveway leading to the:
Garage One
Up and over door. UPVC double glazed windows to the rear elevation. Power and lighting. Open doorway to garage two
Garage Two (3.00m x 6.07m (9'10 x 19'11))
Up and over door. UPVC double glazed windows to the rear elevation. Power and lighting. Personal door to the side.
Outside
Low maintenance. Laid to stone chippings. Railway sleeper flower beds. Small garden area laid to lawn. Gravelled pathway to the rear of the property. Garden enclsoed by hedge row and wired fencing. Decked patio to the immediate rear. Outside cold water tap and outside lighting. Further side garden. Low maintenance. Laid to gravel with timber summer house. Further driveway and visitor parking for additional two vehicles.
Council Tax - Wiltshire Council
For information on tax banding and rates, please call Wiltshire Council, Monkton Park. Chippenham. Wiltshire. SN15 1ER. Tel:
Viewings
Viewing: By appointment through Alan Hawkins Property Sales. Tel:
Tenure
Freehold
Drainage
Septic Tank (Private)
Property Location
Marketed by Alan Hawkins Estate Agents
Disclaimer Property descriptions and related information displayed on this page are marketing materials provided by Alan Hawkins Estate Agents. estateagents365.uk does not warrant or accept any responsibility for the accuracy or completeness of the property descriptions or related information provided here and they do not constitute property particulars. Please contact Alan Hawkins Estate Agents for full details and further information.


