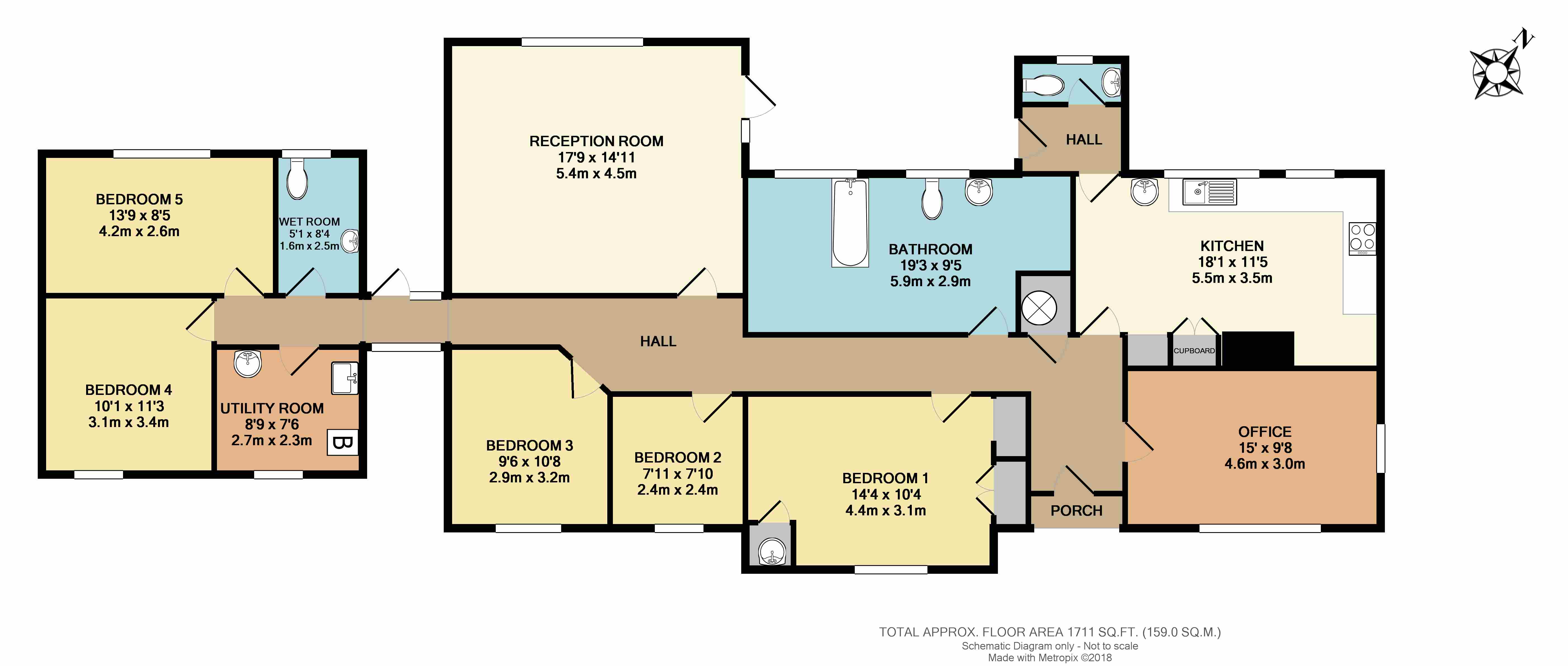Detached bungalow for sale in Chippenham SN14, 5 Bedroom
Quick Summary
- Property Type:
- Detached bungalow
- Status:
- For sale
- Price
- £ 275,000
- Beds:
- 5
- Baths:
- 2
- Recepts:
- 2
- County
- Wiltshire
- Town
- Chippenham
- Outcode
- SN14
- Location
- Derriads Lane, Chippenham SN14
- Marketed By:
- Kavanaghs Ltd
- Posted
- 2024-04-11
- SN14 Rating:
- More Info?
- Please contact Kavanaghs Ltd on 01225 839232 or Request Details
Property Description
Situation Derriads Lane is a popular residential area on the western outskirts of Chippenham within easy reach of local amenities including schools and local shopping.
The centre of Chippenham with its excellent range of shopping, leisure and recreational facilities lies within a mile and a half. There is a main line rail service through Chippenham station.
Description Formerly a detached bungalow which has extended accommodation standing on a generous plot with a large level rear garden and ample parking to the front.
The property is currently vacant having recently been used for respite care and has planning consent for C2 use. The property has potential either to renovate as a large detached bungalow split into smaller units or redevelopment of the whole site for new residential units (subject to planning consent).
Directions From the centre of Chippenham take the A4 Bath Road and at The Pheasant roundabout turn right onto the B4528 Hungerdown Lane. Turn left at the next roundabout into Derriads Lane. Pass Frogwell Primary School and the property can be found on the right hand side just after the turning into Conway Road.
Accommodation
entrance porch
entrance hall With airing cupboard.
Office 15' 0" x 9' 8" (4.57m x 2.95m) Window to the front. Window to the side.
Kitchen 18' 1" x 11' 5" (5.51m x 3.48m) With a range of fitted units incorporating sink unit, oven and hob. Wash hand basin. Built in storage. Window to the rear. Door to the rear entrance lobby. Glazed door to the garden.
Cloakroom With low level wc and wash hand basin. Window to the rear.
Main reception room 17' 9" x 14' 11" (5.41m x 4.55m) Window to the side. Glazed door to the side. Large window to the rear.
Bathroom 19' 3" x 9' 5" (5.87m x 2.87m) With bath, wc and basin. Two windows to the rear.
Bedroom one 14' 4" x 10' 4" (4.37m x 3.15m) including storage and wardrobe. With wash hand basin. Window to the front.
Bedroom two 7' 11" x 7' 10" (2.41m x 2.39m) Window to the front.
Bedroom three 9' 6" x 10' 8" (2.9m x 3.25m) Window to the front.
Bedroom four 10' 1" x 11' 3" (3.07m x 3.43m) Window to the front.
Bedroom five 13' 9" x 8' 5" (4.19m x 2.57m) Window to the rear.
Wet room 5' 1" x 8' 4" (1.55m x 2.54m) With shower area, wc and basin. Window to the rear.
Utility room 8' 9" x 7' 6" (2.67m x 2.29m) With gas fired boiler. Wash hand basin. Sluice.
Externally
to the front The majority of the front area is laid to tarmac drive space. There is gated access either side of the property to the rear garden.
Rear garden The level and well laid out rear garden is mainly enclosed by timber fencing. The rear garden includes patio areas and lawns with shrub and flower borders. Fish pond. Pergola.
Tenure Freehold with vacant possession on completion.
Council tax The property is in Band F with the amount payable for 2018/19 being £2,663.18.
Services Main services of gas, electricity, water and drainage are connected. Central heating is from the gas fired boiler (not tested). There are radiators throughout the property.
Viewings To arrange a viewing please call . It is the agents intention to carry out block viewings for this property on a regular basis.
Planning The property was granted planning consent in 1994 for C2 respite care.
Agents note Kavanaghs have been instructed to dispose of this property on behalf of Wiltshire Council who are seeking unconditional offers based on the Guide Price quoted. Offers made 'Subject to Planning' will also be considered but must be accompanied by sufficient schematic material to enable their full valuation. The council does not undertake to accept the highest, nor any offer and also reserves the right to require selected bidders to submit further offers by a date to be specified, if deemed appropriate by the Council.
Code 9772 10/12/2018
Property Location
Marketed by Kavanaghs Ltd
Disclaimer Property descriptions and related information displayed on this page are marketing materials provided by Kavanaghs Ltd. estateagents365.uk does not warrant or accept any responsibility for the accuracy or completeness of the property descriptions or related information provided here and they do not constitute property particulars. Please contact Kavanaghs Ltd for full details and further information.


