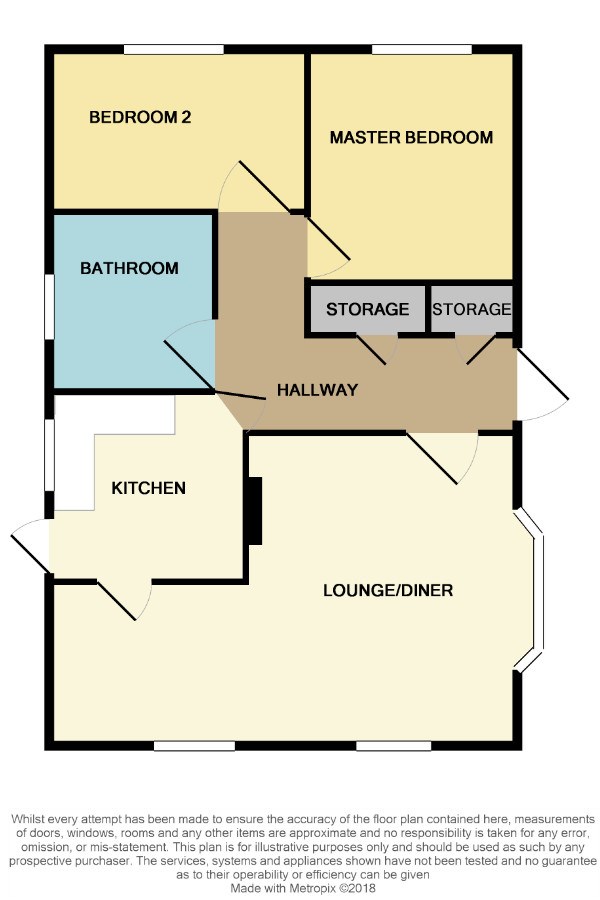Detached bungalow for sale in Bristol BS36, 2 Bedroom
Quick Summary
- Property Type:
- Detached bungalow
- Status:
- For sale
- Price
- £ 330,000
- Beds:
- 2
- County
- Bristol
- Town
- Bristol
- Outcode
- BS36
- Location
- Abbeydale, Winterbourne, Bristol BS36
- Marketed By:
- Edison Ford Property
- Posted
- 2018-12-07
- BS36 Rating:
- More Info?
- Please contact Edison Ford Property on 01454 437859 or Request Details
Property Description
***New to the market***
Edison Ford are delighted to welcome to the market this two bedroom, detached bungalow in the desirable location of Abbeydale, Winterbourne.
The bungalow itself is tucked away within a quiet position within the cul-de-sac and offers a generous plot size and the potential to extend!
The property is in good condition throughout and has recently had an upgraded shower room.
Abbeydale is located within a sought after location and benefits from easy access to the high street, which offers a variety of local amenities all within easy walking distance including;- The Co-op, a post office, a popular bakery and a range of local eateries and family entertainment.
Winterbourne has a number of "good" local primary school and easy access onto the M4 for those that need to commute regularly.
For more information or to arrange your appointment to view, Call Edison Ford today!
Ground floor
hallway
15' 1" x 4' 11" (4.60m x 1.50m) The property is accessed through a UPVC double glazed front door which leads into the entrance hallway, the hallway comprises of;- 2X storage cupboards, carpeted flooring, radiators, smoke detector and ceiling light.
Lounge/dining room
23' 5" x 15' 8" (7.14m x 4.78m) Two UPVC double glazed windows and a double glazed bay window, gas fire with decorative surround, radiators and ceiling chandeliers.
Kitchen
9' 5" x 6' 0" (2.87m x 1.83m) UPVC double glazed window and a double glazed door which leads to the rear garden, tiled flooring, a range of matching wall and base units with laminate worktops, space for 3 appliances, ceiling spotlights, sink and drainer.
Master bedroom
13' 7" x 11' 6" (4.14m x 3.51m) UPVC double glazed window, carpeted floor, radiator and ceiling chandelier.
Bedroom 2
10' 6" x 10' 2" (3.20m x 3.10m) UPVC double glazed window, carpeted flooring, gas centrally heated radiator, ceiling light and a four-door wardrobe.
Shower room
A recently upgraded bathroom suite which benefits from;- UPVC double glazed window with obscured glass, a double shower with glass enclosure and overhead electric shower, fully tiled walls and flooring, inbuilt sink and toilet basin with built-in vanity and storage.
External spaces
gardens
The front garden is landscaped in lawn, with a decorative border of mature plants. The front of the property also benefits from a double driveway which leads to the garage.
The rear garden is fully secured by wood panel fencing and a concrete, wall, the garden is landscaped in lawn with a decorative border of mature plants and shrubs and offer rear access to the house and the garage.
Property Location
Marketed by Edison Ford Property
Disclaimer Property descriptions and related information displayed on this page are marketing materials provided by Edison Ford Property. estateagents365.uk does not warrant or accept any responsibility for the accuracy or completeness of the property descriptions or related information provided here and they do not constitute property particulars. Please contact Edison Ford Property for full details and further information.


