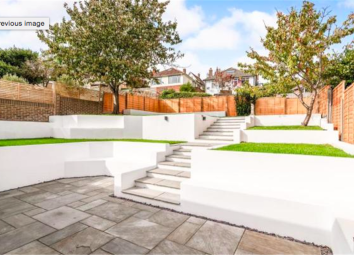Detached bungalow for sale in Brighton BN2, 4 Bedroom
Quick Summary
- Property Type:
- Detached bungalow
- Status:
- For sale
- Price
- £ 550,000
- Beds:
- 4
- Baths:
- 1
- Recepts:
- 1
- County
- East Sussex
- Town
- Brighton
- Outcode
- BN2
- Location
- Tumulus Road, Saltdean, Brighton, East Sussex BN2
- Marketed By:
- Cubitt & West - Saltdean
- Posted
- 2024-04-21
- BN2 Rating:
- More Info?
- Please contact Cubitt & West - Saltdean on 01273 447328 or Request Details
Property Description
Looking for a spacious, bright detached home in stunning condition? Well this could be the home for you!
With four double bedrooms and two bathrooms, the property isn't lacking on space. It's been superbly renovated to an extremely high standard. Being in an elevated position, you have fantastic views towards the sea, Downland and over the whole of Saltdean.
The entrance hallway has feature sky light windows leading to the large open plan modern fitted kitchen/living room. With bi-fold doors leading out to the landscaped rear garden it the perfect area to entertain guests all year round. The property has new carpets throughout as well as under floor heating in the living area. You'll never struggle for parking either with your own large private driveway and garage.
Tumulus Road is located in a popular residential area in West Saltdean. You'll be within a short distance to the stunning South Downs National Park, great for walks and outstanding views of the area.
Internal viewing is essential to appreciate what this home has to offer!
Room sizes:
- Ground floor
- Entrance Hall
- Lounge / Kitchen / Diner (l-shaped) 24'0 x 12'10 (7.32m x 3.91m) plus 22'10 x 10'10 (6.96m x 3.30m)
- Bedroom 1 10'10 x 10'4 (3.30m x 3.15m)
- En-Suite
- Bedroom 2 12'11 x 9'11 (3.94m x 3.02m)
- Bedroom 3 12'4 x 9'5 (3.76m x 2.87m)
- Bedroom 4 9'5 x 7'6 (2.87m x 2.29m)
- Bathroom
- Outside
- Front Garden
- Driveway & Garage
- Rear Garden
The information provided about this property does not constitute or form part of an offer or contract, nor may be it be regarded as representations. All interested parties must verify accuracy and your solicitor must verify tenure/lease information, fixtures & fittings and, where the property has been extended/converted, planning/building regulation consents. All dimensions are approximate and quoted for guidance only as are floor plans which are not to scale and their accuracy cannot be confirmed. Reference to appliances and/or services does not imply that they are necessarily in working order or fit for the purpose.
We are pleased to offer our customers a range of additional services to help them with moving home. None of these services are obligatory and you are free to use service providers of your choice. Current regulations require all estate agents to inform their customers of the fees they earn for recommending third party services. If you choose to use a service provider recommended by Cubitt & West, details of all referral fees can be found at the link below. If you decide to use any of our services, please be assured that this will not increase the fees you pay to our service providers, which remain as quoted directly to you.
Property Location
Marketed by Cubitt & West - Saltdean
Disclaimer Property descriptions and related information displayed on this page are marketing materials provided by Cubitt & West - Saltdean. estateagents365.uk does not warrant or accept any responsibility for the accuracy or completeness of the property descriptions or related information provided here and they do not constitute property particulars. Please contact Cubitt & West - Saltdean for full details and further information.


