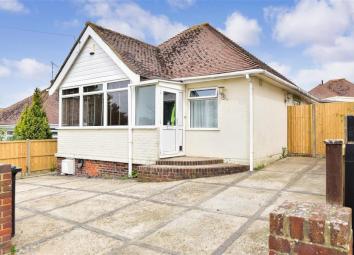Detached bungalow for sale in Brighton BN2, 2 Bedroom
Quick Summary
- Property Type:
- Detached bungalow
- Status:
- For sale
- Price
- £ 390,000
- Beds:
- 2
- Baths:
- 1
- Recepts:
- 1
- County
- East Sussex
- Town
- Brighton
- Outcode
- BN2
- Location
- Hailsham Avenue, Saltdean, Brighton, East Sussex BN2
- Marketed By:
- Cubitt & West - Saltdean
- Posted
- 2024-04-21
- BN2 Rating:
- More Info?
- Please contact Cubitt & West - Saltdean on 01273 447328 or Request Details
Property Description
This home is located in the popular 'West side' of Saltdean, close to bus stops and the countryside where there are excellent views from your front door step.
Stepping into the home itself, you come directly into the useful entrance porch, the perfect place to hide away coats and shoes. The home has been recently extended by the current owners to make for a large, stylish, open plan kitchen/diner, which floods with light from the sky light above. There are also bi-folding doors leading out onto the patio area, the perfect adaptable outside space you could really make your own.
Both bedrooms are great sizes and you also have the benefit of a handy utility room, essential for all modern families!
There is planning in place to extend up into the roof if you wished to add extra space in the future. With your own driveway, parking will never be an issue either.
We recommend you take a closer look at this modern home to fully appreciate its stunning finish.
Room sizes:
- Ground floor
- Porch Area
- Lounge Area 19'0 x 12'3 (5.80m x 3.74m)
- Kitchen / Diner 18'5 x 13'7 (5.62m x 4.14m)
- Utility Room 7'8 x 5'5 (2.34m x 1.65m)
- Bedroom 1 11'5 x 9'6 (3.48m x 2.90m)
- Bedroom 2 8'7 x 8'4 (2.62m x 2.54m)
- Bathroom
- Outside
- Front & Rear Gardens
- Garage & Off Road Parking
- Porch Area
- Porch Area
The information provided about this property does not constitute or form part of an offer or contract, nor may be it be regarded as representations. All interested parties must verify accuracy and your solicitor must verify tenure/lease information, fixtures & fittings and, where the property has been extended/converted, planning/building regulation consents. All dimensions are approximate and quoted for guidance only as are floor plans which are not to scale and their accuracy cannot be confirmed. Reference to appliances and/or services does not imply that they are necessarily in working order or fit for the purpose.
Property Location
Marketed by Cubitt & West - Saltdean
Disclaimer Property descriptions and related information displayed on this page are marketing materials provided by Cubitt & West - Saltdean. estateagents365.uk does not warrant or accept any responsibility for the accuracy or completeness of the property descriptions or related information provided here and they do not constitute property particulars. Please contact Cubitt & West - Saltdean for full details and further information.


