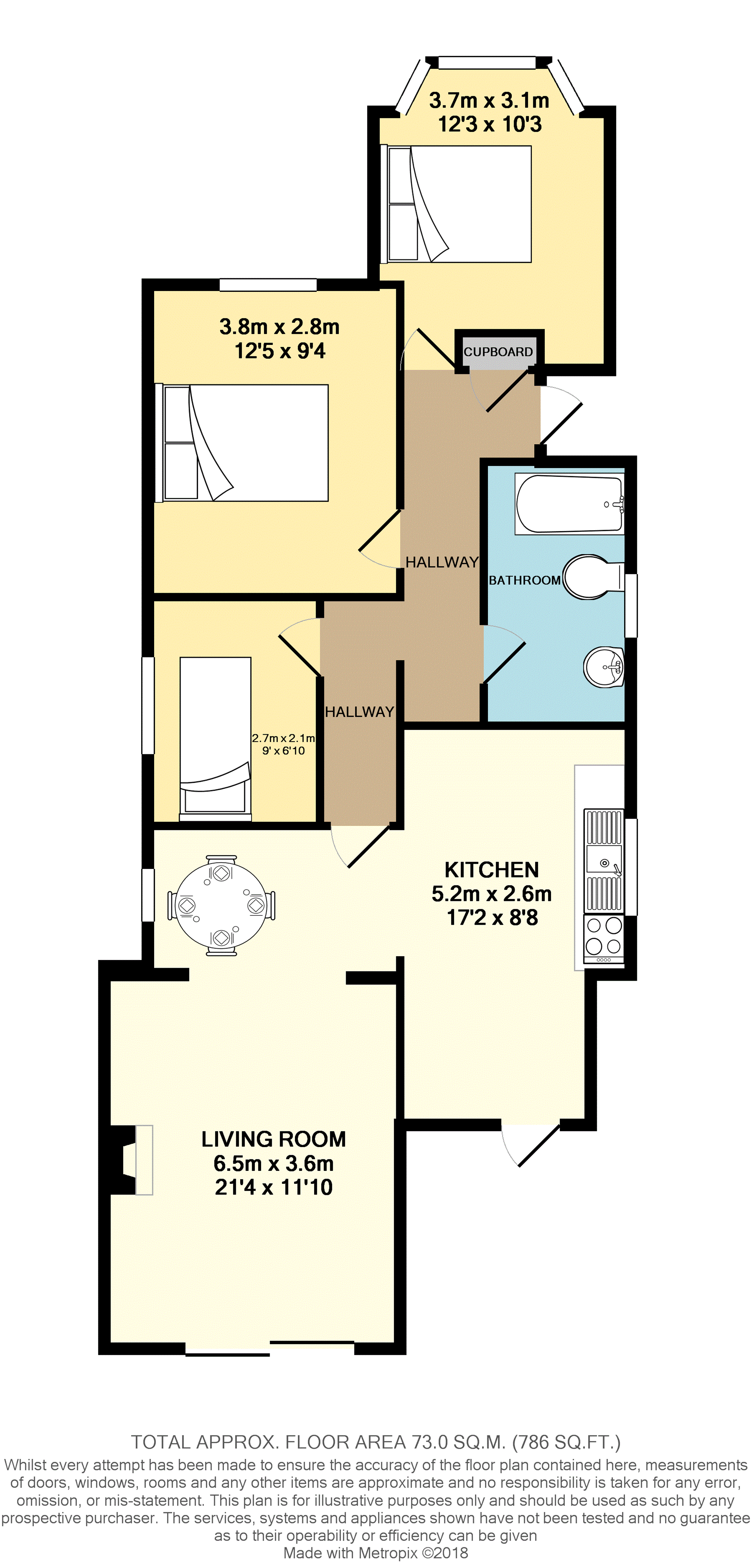Detached bungalow for sale in Brighton BN41, 3 Bedroom
Quick Summary
- Property Type:
- Detached bungalow
- Status:
- For sale
- Price
- £ 350,000
- Beds:
- 3
- Baths:
- 1
- Recepts:
- 1
- County
- East Sussex
- Town
- Brighton
- Outcode
- BN41
- Location
- Oakdene Gardens, Portslade BN41
- Marketed By:
- Purplebricks, Head Office
- Posted
- 2018-11-07
- BN41 Rating:
- More Info?
- Please contact Purplebricks, Head Office on 0121 721 9601 or Request Details
Property Description
A spacious detached bungalow in a quiet location with easy access to the South Downs. It has been reconfigured making the layout an ideal family home. The property has scope for extending into the roof subject to necessary planning consents. The accommodation briefly comprises three bedrooms, a bathroom, a spacious hallway, a 20+ lounge with a log burner, and a separate kitchen. Outside the property boasts a front garden, a 40 x 28 level lawned rear garden, a shared driveway, and a garage.
Oakdene Gardens runs off of Oakdene Crescent which in turn can be found via nearby Mile Oak Road. Bus services pass along Mile Oak Road itself providing access in and out of the City Center. There are also local shops catering for day to day needs and just a little further afield the well known West Hove Sainsburys and to the west the Holmbush Centre with Tesco Extra, Marks and Spencers and Next. The bungalow is also well positioned in terms of schools making it an ideal family home and environment.
Entrance Hallway
14'0 x 6'3
Neutral pure wool carpet, useful storage cupboard, access into the loft, doors to all rooms including:
Living Room
21'4 x 11'0 (6.50m x 3.35m)
Two radiators, double glazed sliding patio doors leading onto the garden and an additional window overlooking the side of the property. Cast Iron Wood burner.
Kitchen
17'2 x 8'8
Fitted kitchen comprising a range of matching wall and base units with terracotta flooring. Solid oak worktops, Belfast sink, additional wall mounted gas fired boiler, access onto the rear garden and windows overlooking the driveway and garage. Integrated washing machine and dishwasher, space for free standing fridge/freezer, tiled splash backs. Built in electric cooker with four ring gas hob and extractor.
Bedroom One
12'3 x 10'3 (3.73m x 3.12m)
Neutral pure wool carpet, double glazed window overlooking the front of the property and radiator with thermostatic valve.
Bedroom Two
12'5 x 9'4
Neutral pure wool carpet, double glazed bay window overlooking front garden and radiator with thermostatic valve.
Bedroom Three
9'0 x 6'10
Neutral pure wool carpet, double glazed window to side and radiator with thermostatic valve.
Family Bathroom
Black slate tiled floor fitted with white suite comprising a panel enclosed bath with mixer tap and shower overhead, pedestal wash basin. Thermostatic Victorian style towel rail radiator. Ceramic wall tiling and double glazed window.
Garage
15'9 x 8'3
Rear Garden
Laid to lawn with a patio area at the far end of the garden. Benefits from two fruit trees with various plants and shrubs, access is via the lounge through patio doors. Fully enclosed with panel fencing including a secure side gate.
Property Location
Marketed by Purplebricks, Head Office
Disclaimer Property descriptions and related information displayed on this page are marketing materials provided by Purplebricks, Head Office. estateagents365.uk does not warrant or accept any responsibility for the accuracy or completeness of the property descriptions or related information provided here and they do not constitute property particulars. Please contact Purplebricks, Head Office for full details and further information.


