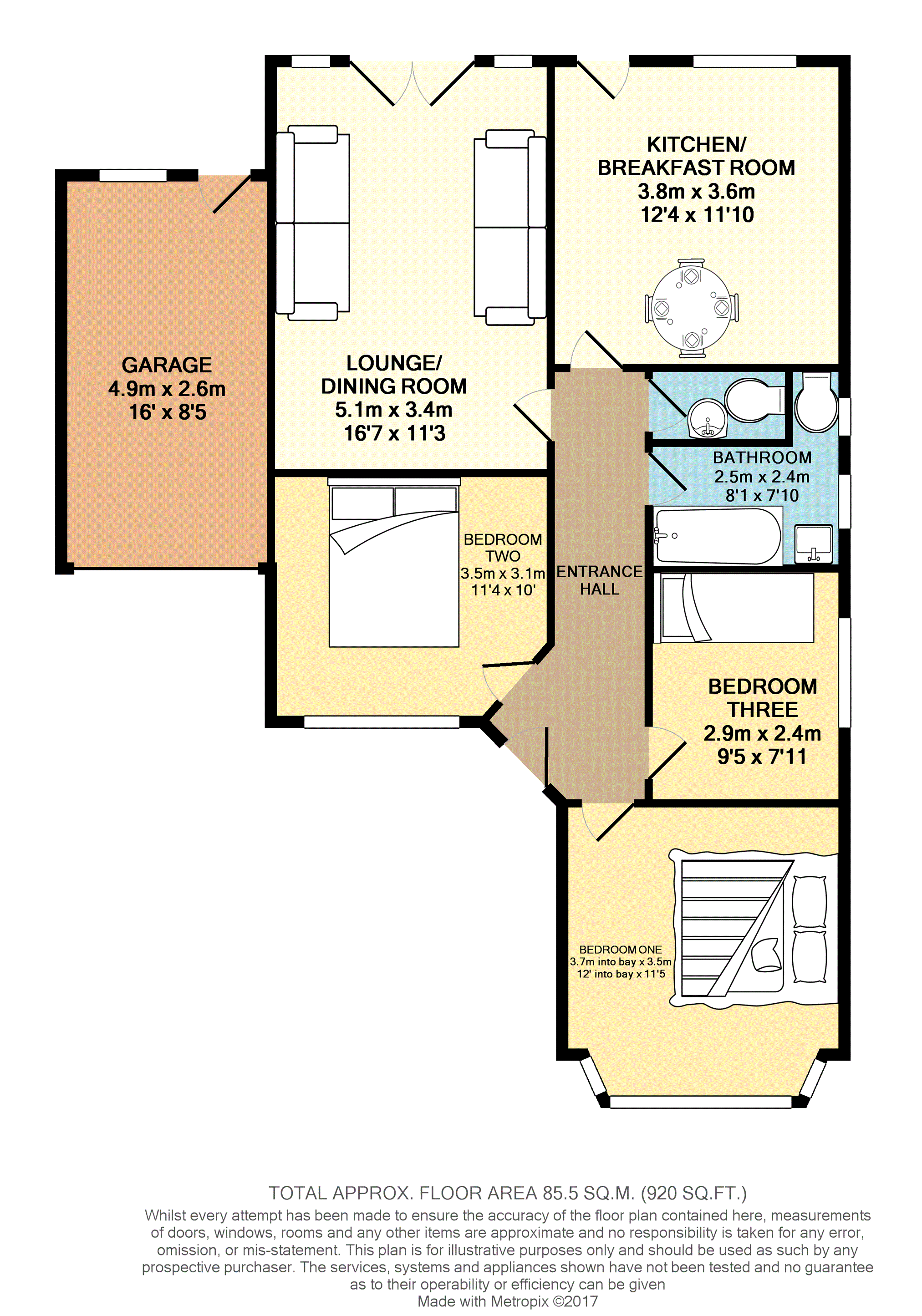Detached bungalow for sale in Brighton BN2, 3 Bedroom
Quick Summary
- Property Type:
- Detached bungalow
- Status:
- For sale
- Price
- £ 425,000
- Beds:
- 3
- Baths:
- 1
- Recepts:
- 1
- County
- East Sussex
- Town
- Brighton
- Outcode
- BN2
- Location
- Coombe Vale, Saltdean BN2
- Marketed By:
- Purplebricks, Head Office
- Posted
- 2024-04-21
- BN2 Rating:
- More Info?
- Please contact Purplebricks, Head Office on 0121 721 9601 or Request Details
Property Description
Purplebricks are delighted to offer this immaculately presented three bedroom link-detached bungalow.
Re-available due to a breakdown in the chain.
The property has been renovated to a high standard throughout by the current owners.
The accommodation briefly comprises entrance hall, lounge/dining room, new kitchen/breakfast room, three bedrooms, new bathroom and separate cloakroom.
Further benefits include front and rear gardens, garage and driveway, new double glazing and gas heating.
Situated within walking distance to the South Downs National Park, local shops, bus services and primary school.
You can book A viewing 24 hours A day, 7 days A week by visiting our website:
Or calling .
If you would like to discuss the property in more detail, please call richard amos, local property expert on .
General Information
You can book A viewing 24 hours A day, 7 days A week by visiting our website:
Or calling .
If you would like to discuss the property in more detail, please call richard amos,
local property expert on .
Entrance Hall
Entrance door to front, laminate flooring and loft access. (fitted ladder and insulated)
W.C.
New white suite comprising wash hand basin and W.C.
Lounge/Dining Room
16'7 x 11'3
French doors to rear garden and laminate flooring.
Kitchen / Breakfast
12'4 x 11'10
Newly fitted kitchen with integrated washing machine and dishwasher, built in electric oven with gas hob and stainless steel extractor above, stainless steel sink, cupboard housing new gas combi-boiler with a 7 year warranty. Laminate flooring, door to rear garden and window.
Bedroom One
12' into bay x 11'5
Feature bay window to front and new carpet.
Bedroom Two
11'4 x 10'
Window to front and new carpet.
Bedroom Three
9'5 x 7'11
Window to side and laminate flooring.
Bathroom
New white suite comprising bath with shower over and glass screen, wash hand basin set in vanity unit, W.C, partly tiled walls, tiled floor, chrome ladder style radiator and two windows to side.
Front Garden
Mainly laid to lawn with low level wall and timber fenced boundaries, side borders and side access.
Rear Garden
South facing with a patio seating area, lawn with shrubs and fruit trees and timber fenced boundaries.
Garage
16' x 8'5
Up and over door, power, light, window and door to rear.
Driveway
New Argent block paved driveway leading to garage.
Property Location
Marketed by Purplebricks, Head Office
Disclaimer Property descriptions and related information displayed on this page are marketing materials provided by Purplebricks, Head Office. estateagents365.uk does not warrant or accept any responsibility for the accuracy or completeness of the property descriptions or related information provided here and they do not constitute property particulars. Please contact Purplebricks, Head Office for full details and further information.


