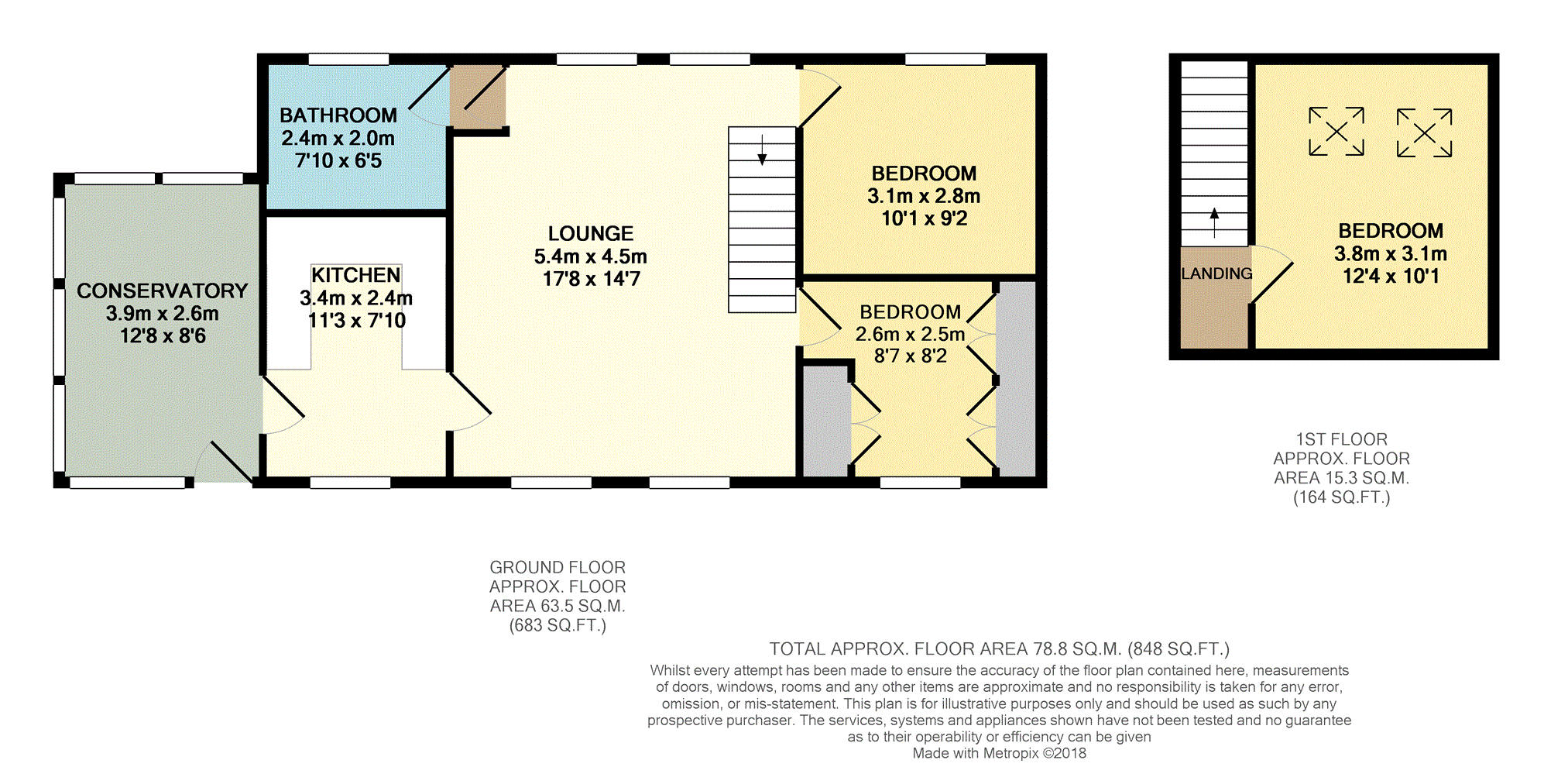Detached bungalow for sale in Bradford BD13, 3 Bedroom
Quick Summary
- Property Type:
- Detached bungalow
- Status:
- For sale
- Price
- £ 170,000
- Beds:
- 3
- Baths:
- 1
- Recepts:
- 1
- County
- West Yorkshire
- Town
- Bradford
- Outcode
- BD13
- Location
- Chapel Lane, Queensbury BD13
- Marketed By:
- Purplebricks, Head Office
- Posted
- 2024-04-29
- BD13 Rating:
- More Info?
- Please contact Purplebricks, Head Office on 0121 721 9601 or Request Details
Property Description
Of appeal to a variety of potential purchasers is this individually designed, three bedroom detached bungalow in Queensbury. Conveniently positioned nearby to local amentities to include supermarket, local pub and eateries. The property benefits from a detached garage and off street parking. There is an attractive lawned garden with level access into the property. There is also the added benefit of a conservatory. Book a viewing instantly online by visiting or call Purplebricks to book by phone.
Conservatory
12'10" x 8'6"
Timber glazed door leading in. Surrounding double glazed windows.
Kitchen
11'3" x 7'10"
A fitted kitchen with a range of base and wall level storage. Integrated Bosch electric oven with gas hob. Composite sink with drainer. Double glazed window. Timber surfaces with tiled splashbacks.
Lounge
17'8" x 14'8"
Gas fire set into decorative marble effect surround. Double glazed windows to front and rear aspects. Two central heating radiator. Stairs lead up to bedroom three.
Bedroom One
10'1" (to built-in wardrobes) x 8'7"
Built-in wardrobes. Double glazed window. Central heating radiator.
Bathroom
A three piece bathroom suite comprising bath with shower over. Pedestal hand wash basin. Low level w.C. Opaque double glazed window. Central heating radiator. Cupboard houses combination boiler.
Bedroom Two
Bedroom Two
Bedroom Three
Accessed via stairs leading up from the lounge. Velux style window. Central heating radiator.
Outside
There is off street parking to the side of the property leading to a detached garage. There is a lawned garden to one side of the property with a further low maintenance garden area.
Property Location
Marketed by Purplebricks, Head Office
Disclaimer Property descriptions and related information displayed on this page are marketing materials provided by Purplebricks, Head Office. estateagents365.uk does not warrant or accept any responsibility for the accuracy or completeness of the property descriptions or related information provided here and they do not constitute property particulars. Please contact Purplebricks, Head Office for full details and further information.


