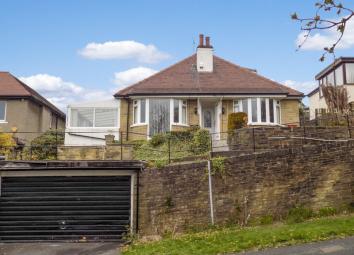Detached bungalow for sale in Bradford BD2, 3 Bedroom
Quick Summary
- Property Type:
- Detached bungalow
- Status:
- For sale
- Price
- £ 140,000
- Beds:
- 3
- Baths:
- 2
- Recepts:
- 2
- County
- West Yorkshire
- Town
- Bradford
- Outcode
- BD2
- Location
- Lister Lane, Bradford BD2
- Marketed By:
- Sharpes
- Posted
- 2024-04-12
- BD2 Rating:
- More Info?
- Please contact Sharpes on 01274 506574 or Request Details
Property Description
For sale by sharpes auctions, auction to be held on Tuesday 21st may 2019 at 6PM at the midland hotel, bradford, BD1 4HU. 3/4 bed detached true bungalow, good sized plot, scope to extend stp. This detached true bungalow offers great investment potential for buyers or as a family home. The property comprises three bedrooms plus a loft room (with pull down ladders), lounge, kitchen/diner, conservatory, family bathroom, shower room and hallway. To the front of the house there is a split level garden area, driveway and double garage. There is a good sized garden to the rear offering scope to extend subject to planning.
Hallway
Has a double glazed door to the front, radiator, ceiling light point and a loft access hatch with pull down ladders.
Lounge (13' 5'' x 11' 11'' (4.1m x 3.63m))
Has a front facing double glazed bay window, a side facing window, radiator, ceiling light point and a feature fireplace.
Kitchen/Diner (14' 3'' x 11' 6'' (4.35m x 3.5m))
Has a rear facing double glazed window, a side facing window, radiator, two ceiling light points, wall and base units with work surfaces, a one and a half sink unit with drainer, integrated oven, hob and extractor with tiling to complement.
Conservatory` (22' 0'' x 8' 2'' (6.7m x 2.5m))
Has a double glazed surround, two radiators, two ceiling light points and a tiled floor.
Master Bedroom (12' 2'' x 11' 6'' (3.7m x 3.5m))
Has a front facing double glazed bay window, radiator, ceiling light point and built in wardrobes.
Bedroom Two (12' 10'' x 11' 2'' (3.9m x 3.4m))
Has a rear facing double glazed bay window, radiator, ceiling light point and a feature fireplace.
Bedroom Three (11' 1'' x 5' 9'' (3.37m x 1.74m))
Has a side facing double glazed window, radiator and ceiling light point.
Bathroom
Is fully tiled and has a rear facing double glazed window, radiator, spotlights and a three piece suite comprising bath, W.C. And sink.
Shower Room
Has a door to the rear, ceiling light point, storage cupboard, shower and a tiled floor.
Loft Room (16' 5'' x 14' 9'' (5m x 4.5m))
The loft room is accessed via pull down ladders and has a side facing window, ceiling light point and storage cupboard.
Front
To the front of the property there is a garden area with steps down to the driveway.
Rear
There is a good sized rear garden with a patio leading on to a lawn garden area.
Parking
Parking is provided via a driveway and double garage.
Tenure
Freehold
Solicitors
Ismail & Ghani
Brochure Prepared
16.04.2019
Property Location
Marketed by Sharpes
Disclaimer Property descriptions and related information displayed on this page are marketing materials provided by Sharpes. estateagents365.uk does not warrant or accept any responsibility for the accuracy or completeness of the property descriptions or related information provided here and they do not constitute property particulars. Please contact Sharpes for full details and further information.


