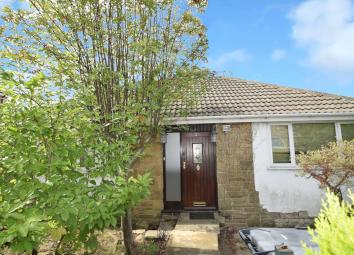Detached bungalow for sale in Bradford BD2, 2 Bedroom
Quick Summary
- Property Type:
- Detached bungalow
- Status:
- For sale
- Price
- £ 129,000
- Beds:
- 2
- Baths:
- 1
- Recepts:
- 1
- County
- West Yorkshire
- Town
- Bradford
- Outcode
- BD2
- Location
- Grovelands, Bradford, West Yorkshire BD2
- Marketed By:
- Martin & Co Thackley
- Posted
- 2024-04-21
- BD2 Rating:
- More Info?
- Please contact Martin & Co Thackley on 01274 067532 or Request Details
Property Description
A two bedroom detached bungalow with lounge, kitchen and conservatory. The property has double glazing and no onward chain but has huge potential for complete modernisation.
A two bedroom detached bungalow situated in a corner plot, with driveway parking and garage. The property requires some modernisation and is therefore priced accordingly. Briefly comprises: Entrance hall, lounge,
entrance hall Entrance door, beams, radiator, doors to all rooms.
Lounge 15' 1" x 10' 2" (4.6m x 3.1m) Double glazed window to front, shelving, 2 radiators, TV point, stone fireplace and hearth with living flame gas fire.
Dining kitchen 15' 1" x 10' 2" (4.6m x 3.1m) Fitted base and wall units incorporating a one and a half bowl drainer sink unit with mixer tap over, part tiled walls, double glazed window to rear, gas cooker point, space for washing machine, dishwasher and fridge/freezer. Radiator, door to conservatory.
Conservatory 11' 9" x 7' 10" (3.6m x 2.4m) Double glazed window to front, side and rear. Tiled floor, radiator, door to front and rear.
Bathroom Three piece coloured suite comprising panelled bath, pedestal wash hand basin, low level WC. Part tiled walls, coving, radiator, down spotlights and double glazed window frosted window to rear.
Bedroom 9' 10" x 12' 1" (3.0m x 3.7m) Double glazed window to front, radiator, built in wardrobes and shelving.
Bedroom 10' 9" x 11' 9" (3.3m x 3.6m) Double glazed window to rear, radiator, fitted wardrobes and dressing table.
Front/side garden Fenced and hedged boundaries, paved area, gated access, borders, driveway to garage.
Rear garden Paved, garden shed.
Garage
Property Location
Marketed by Martin & Co Thackley
Disclaimer Property descriptions and related information displayed on this page are marketing materials provided by Martin & Co Thackley. estateagents365.uk does not warrant or accept any responsibility for the accuracy or completeness of the property descriptions or related information provided here and they do not constitute property particulars. Please contact Martin & Co Thackley for full details and further information.


