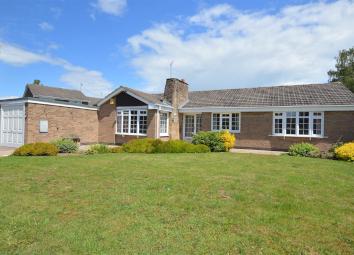Detached bungalow for sale in Belper DE56, 3 Bedroom
Quick Summary
- Property Type:
- Detached bungalow
- Status:
- For sale
- Price
- £ 465,000
- Beds:
- 3
- Baths:
- 1
- Recepts:
- 1
- County
- Derbyshire
- Town
- Belper
- Outcode
- DE56
- Location
- St. Ronans Avenue, Duffield, Belper DE56
- Marketed By:
- Fletcher & Company
- Posted
- 2024-03-31
- DE56 Rating:
- More Info?
- Please contact Fletcher & Company on 01332 494529 or Request Details
Property Description
A highly appealing three bedroom detached bungalow with private garden occupying a very pleasant and highly sought after location within the very popular village of Duffield.
A particularly point of note is that the property is within easy walking distance of the centre of the village and all its amenities.
The property is offered for sale with no chain involved.
The Location
The village of Duffield offers an excellent range of amenities including a varied selection of shops and schools including the Meadows and William Gilbert Primary Schools and the noted Ecclesbourne Secondary School. There is a regular train service into Derby City centre which lies some 5 miles to the south of the village. The thriving market town of Belper is situated 3 miles north of the village and provides a more comprehensive range of shops and leisure facilities. Local recreational facilities within the village include squash, tennis, cricket, football, rugby and the noted Chevin Golf course.
A further point to note is that the Derwent Valley in which the village of Duffield nestles, is one of the few world heritage sites.
Accommodation
Porch (1.75m x 0.99m (5'9" x 3'3"))
UPVC double glazed entrance door and glazed door opening into the entrance hall.
Entrance Hall (l-Shaped) (6.27m x 2.64m x 2.34m x 1.17m (20'7" x 8'8" x 7'8)
Radiator, built-in airing cupboard housing the hot water cylinder and access to roof space.
Cloakroom (2.49m x 1.12m (8'2" x 3'8"))
Low level w.c., pedestal wash hand basin, tiled splash backs, radiator and double glazed obscured window.
Lounge (7.06m x 3.78m (23'2" x 12'5"))
Stone fireplace with fitted gas fire and raised quarry tiled hearth, coving to ceiling, two radiators, double glazed Bow window with aspect to front and deep sill and two additional double glazed windows.
Kitchen/Dining Room (5.05m x 2.57m (16'7" x 8'5"))
Single stainless steel sink unit, base units with drawer/cupboard fronts and worktops over, tiled splash backs, wall units, gas cooker (included in the sale), UPVC double glazed window overlooking the rear garden and radiator.
Utility Room (3.71m x 1.47m (12'2" x 4'10"))
Wall mounted Viessmann boiler, washing machine (included in the sale), wall mounted cupboard, two double glazed obscured windows and double glazed door which gives access to the side.
Bedroom One (4.17m into wardrobes x 3.61m (13'8" into wardrobes)
Fitted wardrobes, radiator, fitted corner drawers and UPVC double glazed window overlooking the rear garden.
Bedroom Two (4.45m x 3.00m (14'7" x 9'10"))
Fitted wardrobes, radiator and UPVC double glazed Bow window with deep sill to the front aspect.
Bedroom Three (2.97m x 2.67m (9'9" x 8'9"))
Radiator, coving to ceiling and UPVC double glazed window with aspect to front.
Bathroom (3.07m x 2.57m (10'1" x 8'5"))
Bath with electric shower over and shower screen door, pedestal wash hand basin, low level w.c., additional separate shower cubicle, fully tiled walls, radiator, wall mounted electric heater, shaver point and double glazed obscured window.
Outside
Front Garden
The property is set back from the pavement edge behind a deep, lawned foregarden with flower beds, shrubs and paved pathway which leads to the entrance door.
Driveway
A driveway provides car standing spaces for several cars and leads to the garage and side gates, which in turn leads to a carport.
Carport (4.83m x 2.69m (15'10" x 8'10" ))
Light.
Garage (6.15m x 2.90m (20'2" x 9'6"))
Power, light, up and over front door and rear access door which gives access to the workshop.
Workshop (3.12m x 2.79m (10'3" x 9'2"))
Power and lighting.
Private Rear Garden
The property benefits from a private (non-overlooked) rear garden which is mainly laid to lawn with flower beds, shrubs, tree and paved patio.
Timber Shed (2.44m x 1.83m (8'0" x 6'0"))
Included in the sale.
Property Location
Marketed by Fletcher & Company
Disclaimer Property descriptions and related information displayed on this page are marketing materials provided by Fletcher & Company. estateagents365.uk does not warrant or accept any responsibility for the accuracy or completeness of the property descriptions or related information provided here and they do not constitute property particulars. Please contact Fletcher & Company for full details and further information.


