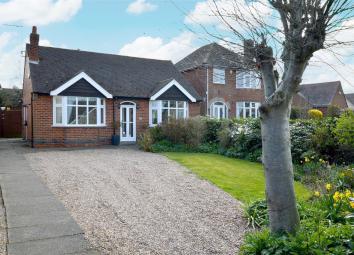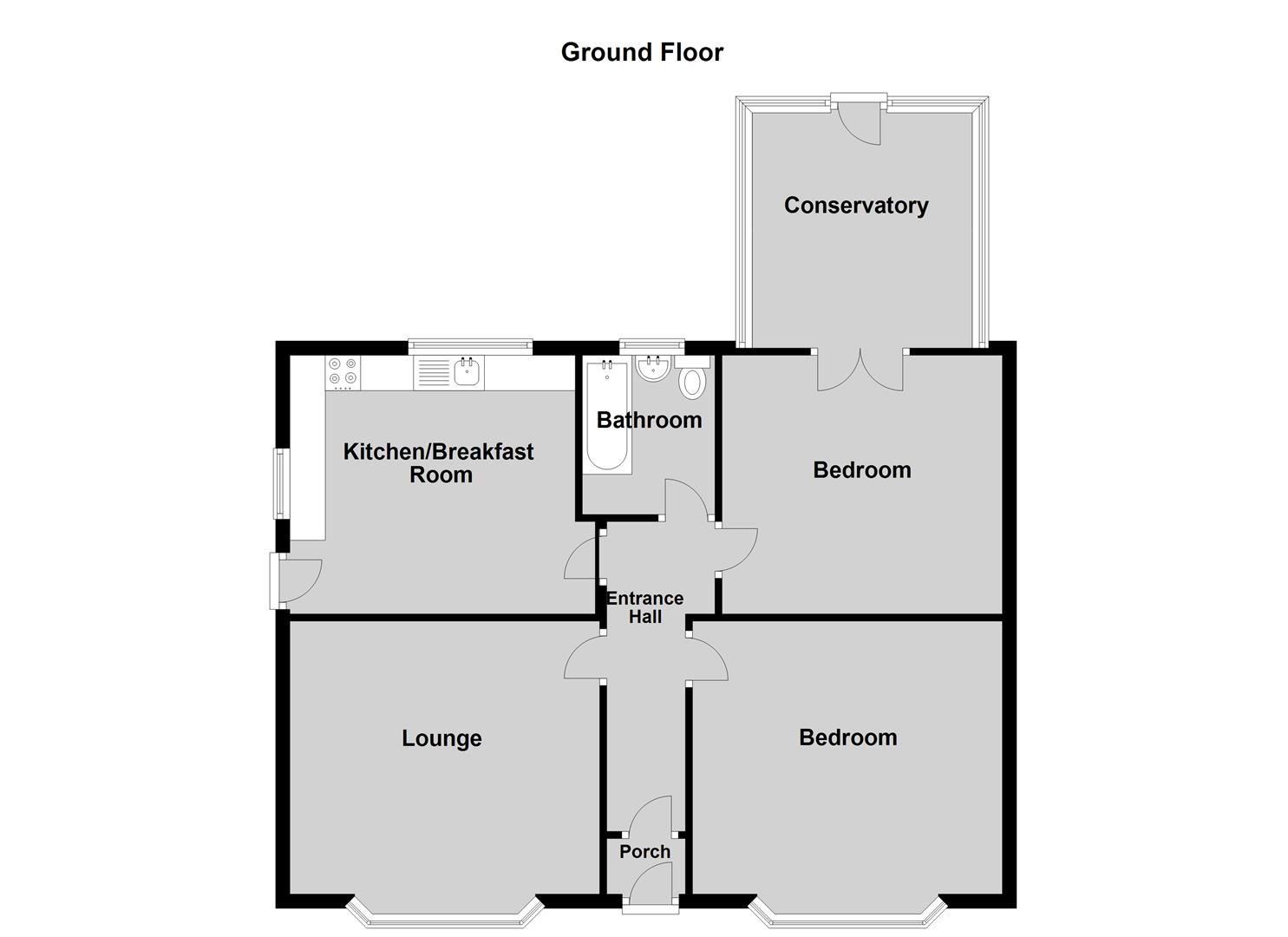Detached bungalow for sale in Belper DE56, 2 Bedroom
Quick Summary
- Property Type:
- Detached bungalow
- Status:
- For sale
- Price
- £ 249,950
- Beds:
- 2
- Baths:
- 1
- Recepts:
- 2
- County
- Derbyshire
- Town
- Belper
- Outcode
- DE56
- Location
- Chapel Street, Kilburn, Belper DE56
- Marketed By:
- Fletcher & Company
- Posted
- 2024-03-31
- DE56 Rating:
- More Info?
- Please contact Fletcher & Company on 01332 494529 or Request Details
Property Description
Attractive double fronted detached bungalow of style and character with south facing garden located on the edge of Kilburn Village close to open countryside.
The property was built in the 1950's and is set well back behind a deep foregarden and driveway providing car standing for several cars and garage. It is constructed of brick beneath a pitched tiled roof with the front elevation having matching bay windows.
In brief the gas central heating and double glazing accommodation consists of porch, entrance hall. Lounge, breakfast kitchen, conservatory, two double bedrooms and bathroom in white with bath and shower.
A south facing rear garden offers a good deal of privacy with summerhouse, greenhouse and store.
There is also potential for a loft conversion and for a rear extension ( subject to planning permission ) therefore viewing is highly recommended. No Chain Involved.
Kilburn offers a good range of local amenities including general store, village inns, primary school and regular bus service running to Derby City centre. Belper, Heanor and Mansfield which is a short drive away, offers a more comprehensive range of services including good schooling, leisure centre and further range of noted retail outlets. Also within easy reach is a good range of quality golf courses including Morley Hayes, Horsley Lodge and Breadsall Priory which provide leisure facilities, restaurants and bars.
The property is conveniently located close to good transport links, most notably the A38 and A52, which in turn provides swift onward travel to the main motorway network and other regional centres.
For those who enjoy the great outdoors the nearby Derbyshire countryside provides delightful countryside walks.
Porch
With double opening front door and glazed door opening into entrance hall.
Entrance Hall (4.37m x 1.12m (14'4" x 3'8"))
With high ceiling, coving to ceiling, access to roof space, radiator and coat hangers.
Lounge (4.37m into bay x 3.86m (14'4" into bay x 12'8"))
With stone fireplace and quarry tiled hearth with potential for log burner, tv point, high ceiling, coving to ceiling, two radiators, PVCu double glazed bay window with leaded finish and aspect to front and internal pine panelled door.
Breakfast Kitchen (3.86m x 3.40m (12'8" x 11'2"))
With 1½ bowl stainless steel sink unit with mixer tap, base units with matching worktops, wall cupboard, gas cooker, larder fridge, washing machine and microwave included in the sale, chimney breast ( working chimney ) with potential for log burner and electric stove fire included in the sale with quarry tiled hearth, high ceiling, spotlights to ceiling, radiator, two double glazed windows, double glazed door giving access to the side of the property.
Double Bedroom 1 (4.37m into bay x 3.89m (14'4" into bay x 12'9"))
With high ceiling, two radiators, telephone point, PVCu double glazed bay window with leaded finish and aspect to front and internal pine panelled door.
Double Bedroom 2 (3.40m x 3.40m (11'2" x 11'2"))
With high ceiling, radiator. PVCu double glazed French doors opening into conservatory and internal pine panelled door.
Double Glazed Conservatory (3.25m x 2.82m (10'8" x 9'3"))
With laminated flooring, fitted blind, double glazed door giving access to private rear garden, power and lighting.
Bathroom (2.31m x 1.96m (7'7" x 6'5"))
In white with bath with shower over, pedestal wash hand basin, low level WC, tiled splash-backs, heated towel rail/radiator, built-in cupboard housing the combination boiler, PVCu double glazed obscure window and internal pine panelled door.
Front Garden
The property is nicely set back from the pavement edge behind a deep lawned fore garden with flower beds, shrubs, laurel hedge and tree providing a screen for privacy.
Private Rear Garden
Being of a major asset of sale to this particular property is its delightful well established screened enclosed rear garden. It enjoys shaped lawns, well stocked flower beds, shrubs, trees and vegetable plot. Greenhouse and summer house included in the sale. Brick store.
Driveway
A sweeping gravelled driveway provides car standing spaces for approximately three cars. (The fore garden could also offer extra car parking if desired.)
Detached Garage (4.80m x 2.39m (15'9" x 7'10"))
Potential Loft Conversion
The property does offer excellent potential for the loft to be converted subject to planning permission.
Property Location
Marketed by Fletcher & Company
Disclaimer Property descriptions and related information displayed on this page are marketing materials provided by Fletcher & Company. estateagents365.uk does not warrant or accept any responsibility for the accuracy or completeness of the property descriptions or related information provided here and they do not constitute property particulars. Please contact Fletcher & Company for full details and further information.


