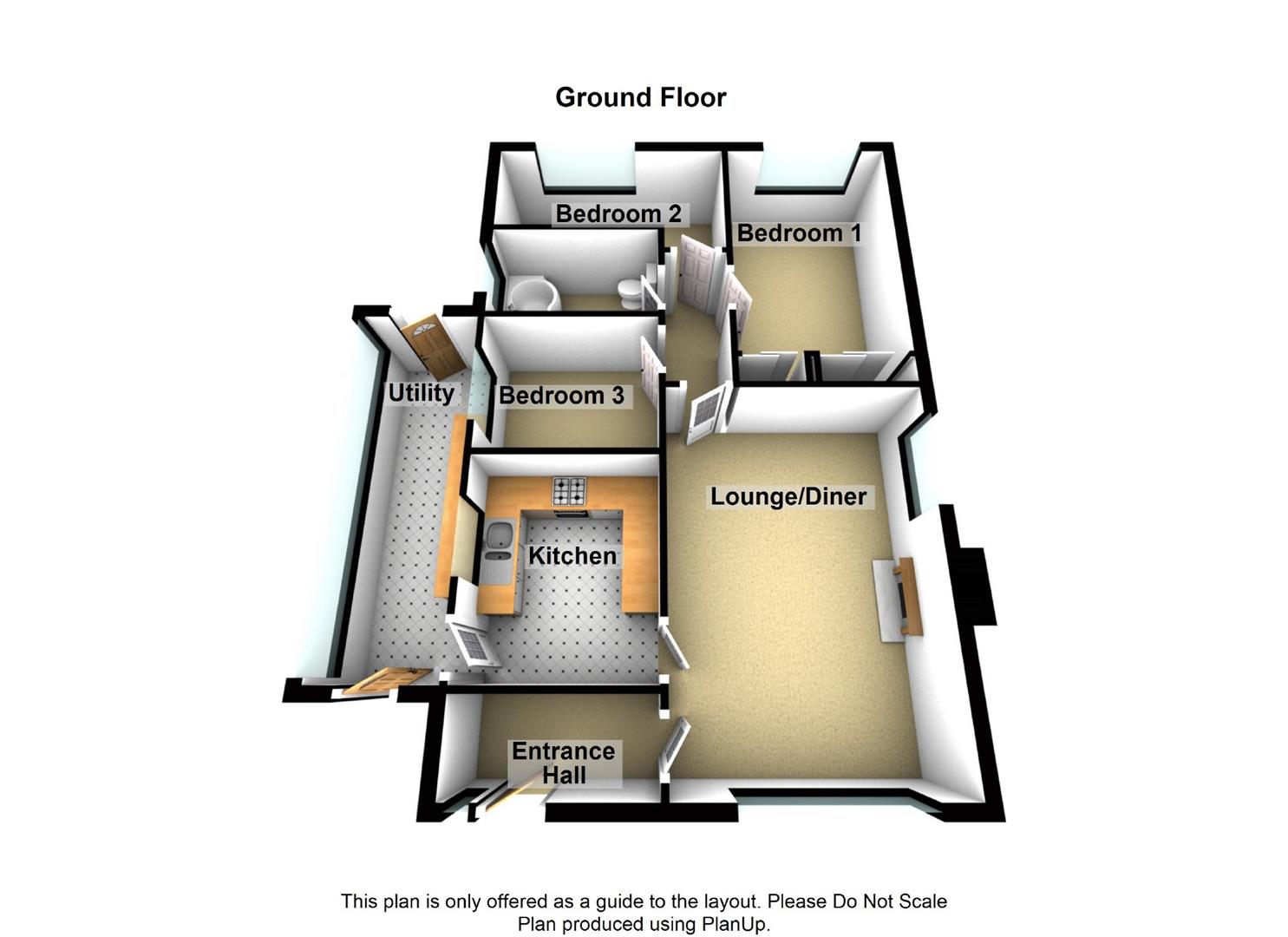Detached bungalow for sale in Belper DE56, 3 Bedroom
Quick Summary
- Property Type:
- Detached bungalow
- Status:
- For sale
- Price
- £ 209,950
- Beds:
- 3
- Baths:
- 1
- Recepts:
- 1
- County
- Derbyshire
- Town
- Belper
- Outcode
- DE56
- Location
- Dean Road, Ambergate, Belper DE56
- Marketed By:
- Grants of Derbyshire
- Posted
- 2018-09-08
- DE56 Rating:
- More Info?
- Please contact Grants of Derbyshire on 01629 828078 or Request Details
Property Description
Grants of Derbyshire are pleased to offer for sale, this 3 bedroom detached bungalow in the sought after village of Ambergate. Situated in a convenient and quiet cul-de-sac location with superb views across the countryside. The property comprises: Entrance hall, lounge/diner with beautiful open fire, a quality modern fitted kitchen with built-in appliances, uPVC conservatory/utility, three bedrooms and family bathroom. The property is set back from the road and gardens surrounds the property itself. There is a driveway to the side with car port and single garage. Must be viewed!
Ground Floor
The property is entered via a PVCu door with double glazed side panel window which leads to the:
Entrance Hallway
With laminate flooring and central heating. A door leads to the:
Lounge/Diner (5.50m x 3.67m)
A light and airy room which has a uPVC double glazed windows to the front and side elevations with the most beautiful views over the surrounding countryside. There is an inset open fire set on a raised tile hearth with exposed mantle. TV point. A door leads to the:
Kitchen (2.57m x 3.05m)
Which has a modern range of base, wall and matching drawer units with roll top work surfaces over, incorporating a ceramic sink drainer unit with a swan neck mixer tap. Space for a fridge and freezer. Integrated electric fan assisted oven with four ring gas hob and extractor over. Wall and floor tiling and a UPVC double glazed window looking into the:
Conservatory/Utility (5.49m x 1.33m)
Being of a uPVC sealed unit construction with polycarbonate roof system. Having doors to the front and rear aspects of the property. Base cupboards with roll top work surface over, with space and plumbing for a washing machine below.
Bedroom 1 (4.06m x 2.64m)
A spacious room with a uPVC double glazed window to the rear elevation. Fitted mirrored wardrobes and housing for the gas combination boiler.
Bedroom 2 (3.59m x 2.11m)
With a uPVC double glazed window to the rear elevation.
Bedroom 3 (2.11m x 2.58m)
A single bedroom with a uPVC double glazed window to the side elevation.
Family Bathroom (2.59m x 1.48m)
Having a concealed cistern WC, vanity hand wash basin and bath with panelled side and thermostatically controlled shower over. A uPVC double glazed window to the side elevation, ladder style heated towel rail, recessed ceiling lights and vinyl flooring.
Outside
There is a beautiful rear garden which provides magnificent views over the immediate area and open rolling Derbyshire countryside beyond and benefits from a two tier patio area with steps to the driveway and carport. The front garden includes a railway sleeper tiered, landscaped garden with well stocked shrubbery border and to the side of the property is a further herbaceous garden.
Garage & Car Port
Of brick built construction with up and over door and having power and light.
Council Tax Band Information
We are informed by Amber Valley Borough Council that this home falls within Council Tax Band C which is currently £1556 per annum.
Directional Notes
From our Matlock Office, head south-east on Bakewell Rd/A615. At the roundabout, take the 3rd exit onto Snitterton Rd. Turn left onto Dale Rd/A6 and continue to follow the A6 for 8.1 miles. Turn left onto Dean Road and your destination will be on the right.
Property Location
Marketed by Grants of Derbyshire
Disclaimer Property descriptions and related information displayed on this page are marketing materials provided by Grants of Derbyshire. estateagents365.uk does not warrant or accept any responsibility for the accuracy or completeness of the property descriptions or related information provided here and they do not constitute property particulars. Please contact Grants of Derbyshire for full details and further information.


