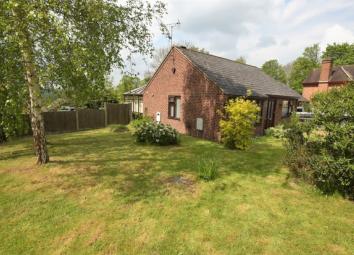Detached bungalow for sale in Belper DE56, 2 Bedroom
Quick Summary
- Property Type:
- Detached bungalow
- Status:
- For sale
- Price
- £ 225,000
- Beds:
- 2
- County
- Derbyshire
- Town
- Belper
- Outcode
- DE56
- Location
- Vicarage Close, Belper, Derbyshire DE56
- Marketed By:
- Derbyshire Properties
- Posted
- 2024-03-31
- DE56 Rating:
- More Info?
- Please contact Derbyshire Properties on 01773 549250 or Request Details
Property Description
New to the market is this well presented two bedroomed detached bungalow within walking distance of Belper Town center. The property briefly comprises: Reception hallway, spacious lounge with feature fire place, fitted kitchen with a range of wall and base units, large conservatory to the rear elevation, two good sized bedrooms and a bathroom with walk in shower enclosure. Enjoying a corner plot the bungalow offers a good degree of outside space having to the front of the property, off road parking leading to the detached brick garage with enclosed rear gardens. Selling with No Chain. Draft Details Awaiting Vendor Approval.
Porch
Entrance into the property is through a replacement uPVC front entrance door with side glazed panel of privacy glazing opening into the porch having a central heating radiator and leading to the lounge.
Lounge
An l-shaped lounge 17' 10" x 13' 9" (5.44m x 4.19m) with a feature inset living flame gas fire with a composite marble hearth and back panel with hardwood mantle surround, uPVC double glazed windows to the front and side elevations, telephone point, decorative coving to the ceiling, two central heating radiators, and doorway to kitchen.
Kitchen
10' 6" x 7' 6" (3.20m x 2.29m) fitted with an arrangement of wall and base units in a replacement kitchen range with pull-out drawers, cupboard storage, marble effect work surface over with stainless steel inset four ring gas hob, stainless steel electric fan assisted oven under and air extractor over, 1½ bowl stainless steel sink with chrome effect mixer tap, space and plumbing for washing machine, complementary wall tiling, built-in Glow-worm combination central heating boiler, replacement uPVC door and window looking into the conservatory.
Conservatory
15' 4" x 13' 3" (4.67m x 4.04m) A uPVC double glazed conservatory with pitched roof, electric power points, lighting, double doors opening onto the patio, two central heating radiators and a ceramic tiled floor.
Inner Hallway
Situated off the lounge and giving access to bedrooms and bathroom and cloaks storage.
Cloaks Storage
A walk-in facility with cloaks hooks and loft access into the roof space having lighting and power.
Bedroom 1
16' 3" at widest point x 11' 7" (4.95m at widest point x 3.53m) with a double glazed window to the rear elevation, central heating radiator, decorative coving and TV point.
Bedroom 2
12' 7" x 9' 5" (3.84m x 2.87m) at widest points with a uPVC double glazed window to the front elevation and central heating radiator
Bathroom
7' x 7' 7" (2.13m x 2.31m) fitted with a corner shower cubicle with Triton electric shower, wall tiling, vanity basin with storage under, separate hot and cold taps over, low flush WC, air extractor, chrome effect central heating towel radiator and double glazed window with privacy glazing to the rear elevation.
Outside
Front Garden
The property has front and side gardens mainly laid to lawn, established perennial shrubs and planting, a side path running around the perimeter of the property from front to left hand side and to rear, a pull-on Tarmac driveway approximately 52 feet in length with off-road parking for up to four/five vehicles leading to the garage, outside lighting, outside water and side access to the front drive.
Garage
16' 3" x 8' 6" (4.95m x 2.59m) A separate brick built garage with up-and-over door, power and lighting and storage to roof space.
Rear Garden
The rear of the property sees an enclosed garden with perimeter boundaries and fences and slabbed patio area.
Property Location
Marketed by Derbyshire Properties
Disclaimer Property descriptions and related information displayed on this page are marketing materials provided by Derbyshire Properties. estateagents365.uk does not warrant or accept any responsibility for the accuracy or completeness of the property descriptions or related information provided here and they do not constitute property particulars. Please contact Derbyshire Properties for full details and further information.

