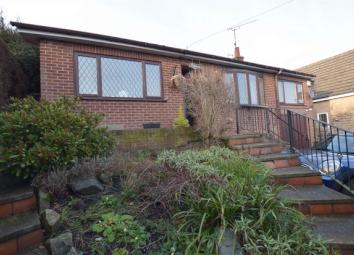Detached bungalow for sale in Belper DE56, 2 Bedroom
Quick Summary
- Property Type:
- Detached bungalow
- Status:
- For sale
- Price
- £ 299,950
- Beds:
- 2
- County
- Derbyshire
- Town
- Belper
- Outcode
- DE56
- Location
- Mount Pleasant Drive, Belper, Derbyshire DE56
- Marketed By:
- Derbyshire Properties
- Posted
- 2024-03-31
- DE56 Rating:
- More Info?
- Please contact Derbyshire Properties on 01773 549250 or Request Details
Property Description
Viewing is highly recommended of this individually designed detached bungalow situated in a popular residential location of Belper. The property is situated on an extremely generous plot and has the benefit of uPVC double glazing and gas central heating. The accommodation briefly comprises; Entrance Hallway/Study area, Kitchen fitted with a range of oak wall and base units, Lounge with feature fireplace and inset log burning stove leading to a spacious Dining Room or potential Bedroom. There are two double Bedrooms and a superb refitted Vellory & Bosch Wet Room . Outside is a gardeners' paradise, having a superb rear garden set over two levels with mature borders, shrubs and trees offering extensive views over Belper and The Mill plus a patio area ideal for entertaining. To the front of the property there is ample off-road parking and a driveway leads to an integral garage.
Draft Details Awaiting Vendor Approval
Ground Floor
Entrance Hallway/Study Area
Entrance into the property is via an open porch which has a front entrance door leading into the entrance hallway having a central heating radiator, wood effect laminate flooring, twin arch shaped doors leading into the lounge and separate door to the rear.
Lounge
4.29m x 3.61m (14' 1" x 11' 10") A superb lounge having a uPVC leaded double glazed window to the front elevation, feature fireplace with sleeper style mantel over, inset log burning stove set on a tiled hearth with a brick surround, decorative coving to the ceiling, central heating radiator and feature archway to the dining room. Television point.
Dining Room
15' 1" x 9' 2" (4.60m x 2.79m) with a uPVC leaded double glazed window to the front elevation, central heating radiator, decorative coving to the ceiling, door to inner hallway and feature wrought iron balustrade leading from the Lounge.
Inner Lobby
Having built-in storage cupboard and access to Bedroom two.
Kitchen
10' 10" x 8' 6" (3.30m x 2.59m) fitted with a range of oak fronted wall, base and drawer units including a china display cabinet, complementary work surfaces over with tiled splashbacks, inset stainless steel double bowl sink unit, built-in double oven, five ring gas hob with extractor hood over, space and plumbing for washing machine or dishwasher, breakfast bar area, laminate flooring, uPVC leaded double glazed window to the rear elevation and door to rear.
Bedroom 1
11' 11" x 10' 10" (3.63m x 3.30m) with a uPVC leaded double glazed window to the front elevation, built-in wardrobes with storage cupboards over and central heating radiator.
Bedroom 2
12' 11" x 9' 1" (3.94m x 2.77m) fitted with a wash hand basin, central heating radiator, decorative coving to the ceiling and patio doors providing access to the rear garden.
Wet Room
Beautifully refurbished with a Villeroy and Bosch suite featuring a walk-in double shower unit with glazed screen, modernvanity wash hand basin with drawers beneath, low level WC, heated towel rail/radiator, extractor fan, fully tiled walls and flooring with underfloor heating, touch operated steam free mirror and uPVC leaded double glazed window with privacy glazing to the rear elevation.
Outside
Front Garden
Entrance to the mature front garden with rockery, which is well screened by conifers, is via a wrought iron hand gate, the driveway provides parking for two vehicles and leads to the integral garage and a pathway extends along the side elevation giving access to the rear.
Garage
15' 7" x 7' 2" (4.75m x 2.18m) An integral garage fitted with power and lighting.
Rear Garden
The larger than average rear garden is set over two levels, the lower level having a patio area with steps leading to further raised garden area having mature borders, shrubs and trees and offering extensive views over open countryside and Belper town centre.
Property Location
Marketed by Derbyshire Properties
Disclaimer Property descriptions and related information displayed on this page are marketing materials provided by Derbyshire Properties. estateagents365.uk does not warrant or accept any responsibility for the accuracy or completeness of the property descriptions or related information provided here and they do not constitute property particulars. Please contact Derbyshire Properties for full details and further information.

