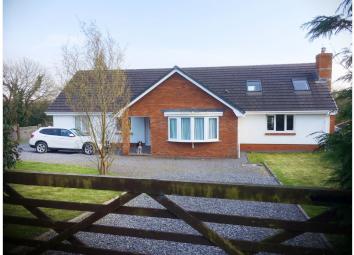Detached bungalow for sale in Ammanford SA18, 4 Bedroom
Quick Summary
- Property Type:
- Detached bungalow
- Status:
- For sale
- Price
- £ 375,000
- Beds:
- 4
- Baths:
- 1
- Recepts:
- 1
- County
- Carmarthenshire
- Town
- Ammanford
- Outcode
- SA18
- Location
- Waterloo Terrace, Ammanford SA18
- Marketed By:
- Purplebricks, Head Office
- Posted
- 2024-05-19
- SA18 Rating:
- More Info?
- Please contact Purplebricks, Head Office on 024 7511 8874 or Request Details
Property Description
Situated in an idyllic location with far reaching views over the surrounding countryside, this four bedroom detached bungalow on approx. Acre plot has been the subject of considerable expenditure and modernisation over recent years. The property briefly comprises of entrance hall, double heighted lounge/dining room with wood burner fireplace, modern fitted kitchen/breakfast room with integrated appliances, utility room, four bedrooms two of which are en-suite and recently re fitted family bathroom. To the front of the property there is a gravelled sweeping driveway providing ample off road parking for several vehicles with further area laid to lawn. To the rear there is paved patio area, further area laid to lawn and fruit trees. Double garage which has been converted to home office, brick built shed and greenhouse. Viewing is highly recommended to appreciate size and location.
Location
Located in the village of Capel Hendre which is convenient to local facilities including shop, post office, doctor, chemist and primary school, . It is within 2 miles distance of the expanding centre of Cross Hands where wider range of facilities are available including, Retail shops, Cinema and also several multi-national superstores .
Situated within easy access of the A48/M4 dual carriageway with good road links to the M4 motorway.
Ground Floor
Entrance Hall
Kitchen20'6 x 16'9
Modern fitted kitchen with integrated appliances including double oven, dishwasher and fridge-freezer.
Utility Room
Lounge 25'7 x 16'7
Window to front with patio doors opening onto patio area to rear. Double heighted ceiling with Velux windows. Wood burner fireplace.
Bedroom One 17'5 x 13'5
En-Suite Shower room
Bedroom Two 11'6 x 11'2
En-suite Shower Room
Bedroom Three
11'6 x 8'3
Bedroom Four 10'11 x 10
Bathroom
Newly fitted four piece suite comprising of vanity sink unit, low level W.C., bath and shower.
Studio / Workshop
19 x 18'4
Power and lighting with electric heating, insulated ceiling and loft storage.
Previously used as double garage with garage doors and could be easily converted back .
Garden
Gated gravel driveway to front providing ample parking for several cars.
Good size rear garden with paved patio enjoying countryside views. Further area laid to lawn with variety of fruit trees including pear, apple and plum.
Glasshouse 14' x 8'.
Block built shed 12' x 8'
General Information
The property has recently been fitted with new condenser boiler since march 2019
The property benefits from a soak away system which helps to reduce water bills.
Solar panels to roof.
Council Tax Band :E
Book viewings instantly via purplebricks website.
Property Location
Marketed by Purplebricks, Head Office
Disclaimer Property descriptions and related information displayed on this page are marketing materials provided by Purplebricks, Head Office. estateagents365.uk does not warrant or accept any responsibility for the accuracy or completeness of the property descriptions or related information provided here and they do not constitute property particulars. Please contact Purplebricks, Head Office for full details and further information.


