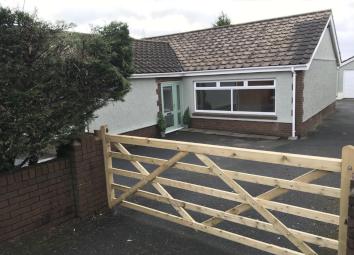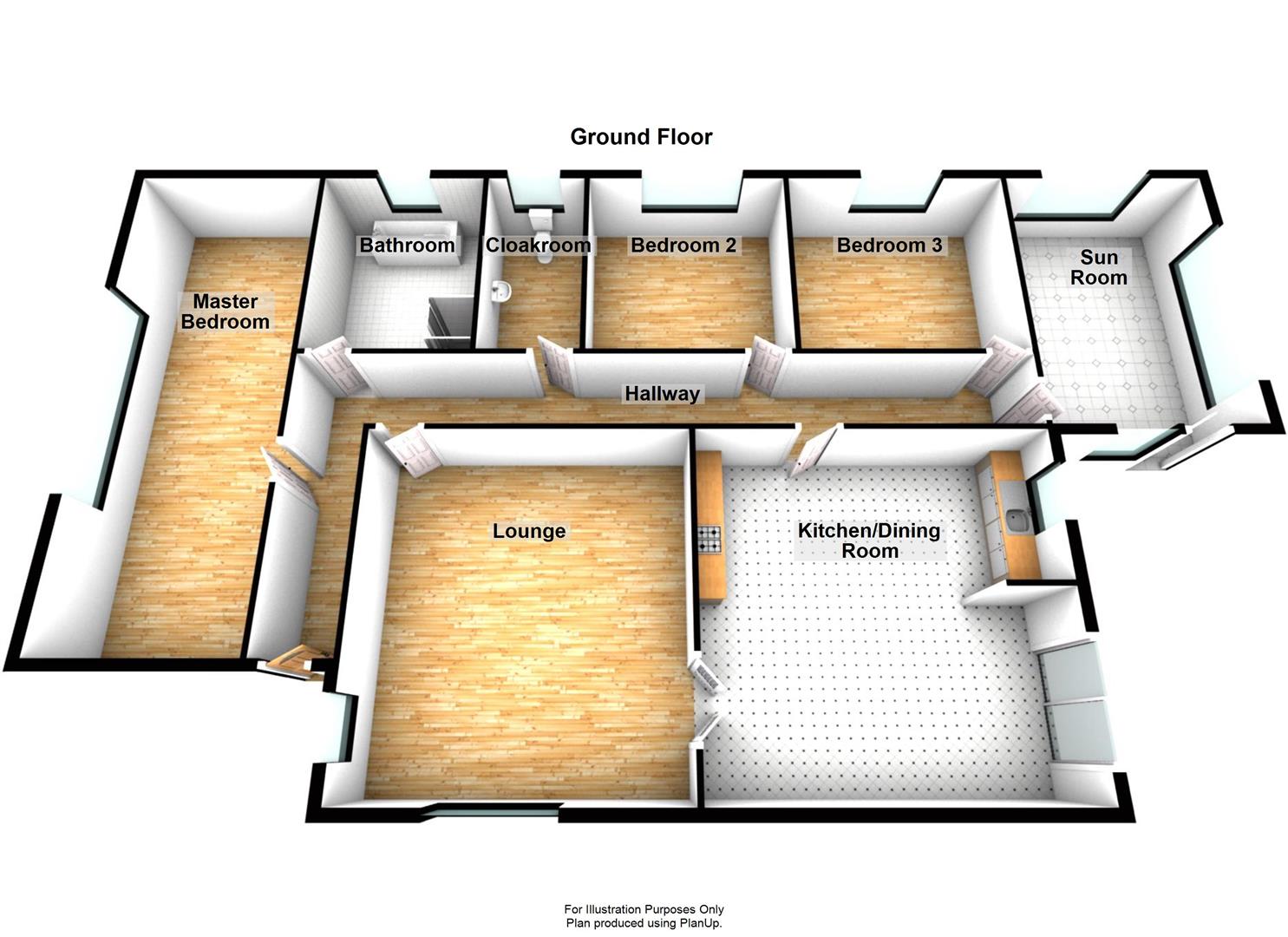Detached bungalow for sale in Ammanford SA18, 3 Bedroom
Quick Summary
- Property Type:
- Detached bungalow
- Status:
- For sale
- Price
- £ 215,000
- Beds:
- 3
- Baths:
- 1
- Recepts:
- 2
- County
- Carmarthenshire
- Town
- Ammanford
- Outcode
- SA18
- Location
- Heol Lotwen, Capel Hendre, Ammanford SA18
- Marketed By:
- Mallard Estate Agents
- Posted
- 2019-05-02
- SA18 Rating:
- More Info?
- Please contact Mallard Estate Agents on 01269 526992 or Request Details
Property Description
We have pleasure in offering for sale this 3 bedroom detached bungalow, immaculately refurbished to a very high standard and with no onward chain. Set in the village of Capel Hendre with amenities, primary school and easy access to the M4 motorway. The property is set back off the road in its own grounds and has far reaching views of the Betws and Black Mountains. Accommodation briefly comprises spacious Lounge, Large newly fitted kitchen diner with rangecooker and large seating area with double doors to patio area and rear garden, sun lounge with access to another patio area, 3 bedrooms, modern bathroom and separate modern WC. The property benefits from lpg Gas, uPVC double glazing, convenient in/out driveway, off road parking for up to three cars on side driveway leading to the detached garage and large mature rear garden with two separate patio areas. No forward chain, viewing recommended, epc-E39
Entrance
To reception hall, with panelled door and side window, radiator, wood effect flooring and ceiling downlighter.
Bedroom 1 (5.17 x 3.33 (16'11" x 10'11"))
With radiator, wall lights and window to the front of the property.
Lounge (5.71 x 3.70 (18'8" x 12'1"))
With two radiators, wall lights, window to front of property and double door to dining area.
Bathroom (2.75 x 1.84 (9'0" x 6'0"))
With free standing roll top bath with mixer taps, shower cubicle, heated towel rail, fully tiled walls and floor and frosted window to the side of the property.
Cloakroom (2.76 x 0.99 (9'0" x 3'2"))
With low level flush WC, wash hand basin set in vanity unit, fully tiled floor and walls, radiator and frosted window to the side of the property.
Kitchen/Dining Room (6.20 x 3.62 (20'4" x 11'10"))
With a range of base and wall units, single drainer resin sink unit with chrome mixer taps, five burner dual fuel range with stainless steel extractor hood, plumbing for dishwasher, part tiled walls, tiled flooring, ceiling downlighters, double patio door leading to rear garden and courtyard.
Bedroom 2 (2.79 x 2.73 (9'1" x 8'11"))
With radiator, access to loft space and window to the side of the property.
Bedroom 3 (3.44 x 2.78 (11'3" x 9'1"))
With radiator and window to the side of the property.
Sun Lounge (4.33 x 2.70 (14'2" x 8'10"))
With radiator, two windows to the side and rear with door to rear garden with views over surrounding countryside.
External
With gated driveway and gravelled area with ample parking to the side of the bungalow leading to the garage. Lawned garden with patio area and shed.
Services
Mains electricity, water and drainage. Lpg Gas
Council Tax
- Band D
Note
All photographs are taken with A wide angle lens camera.
Note
Any appliances and services listed on these details have not been tested.
Viewing
By appointment with the selling agent on or email
Follow us on facebook, Estate Agent.
Directions
Leave Ammanford on College Street, turn third left into Station Road then second right, continue over the level crossing and proceed for approximately two and a half miles to the village of Capel Hendre at the crossroads proceed straight across onto Lotwen Road and the property can be found on the left hand side and identified by our For Sale Board.
Property Location
Marketed by Mallard Estate Agents
Disclaimer Property descriptions and related information displayed on this page are marketing materials provided by Mallard Estate Agents. estateagents365.uk does not warrant or accept any responsibility for the accuracy or completeness of the property descriptions or related information provided here and they do not constitute property particulars. Please contact Mallard Estate Agents for full details and further information.


