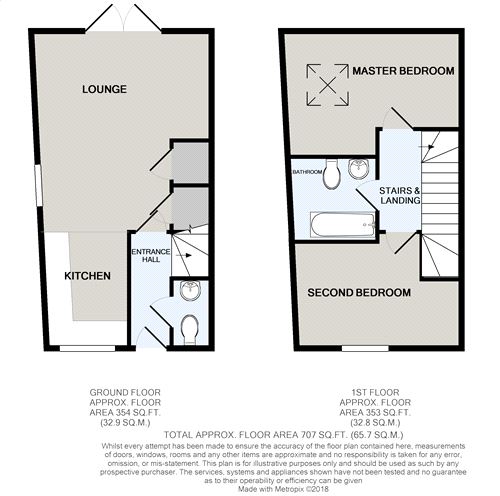Cottage to rent in Macclesfield SK10, 2 Bedroom
Quick Summary
- Property Type:
- Cottage
- Status:
- To rent
- Price
- £ 173
- Beds:
- 2
- County
- Cheshire
- Town
- Macclesfield
- Outcode
- SK10
- Location
- Lowther Street, Bollington, Cheshire SK10
- Marketed By:
- Harvey Scott
- Posted
- 2024-04-07
- SK10 Rating:
- More Info?
- Please contact Harvey Scott on 01625 684514 or Request Details
Property Description
*available now* Constructed in 2013, Nancy View is an elegant sandstone semi-detached cottage with a timeless façade. Behind every door you will discover well balanced accommodation with traditional fixtures and fittings that will be appreciated by all. The ground floor has an inviting open plan living space featuring a wood burning stove, patio doors opening to the garden, a traditional fitted shaker style kitchen with integrated appliances and a separate WC. To the first floor there are two good sized double bedrooms adjacent to a modern white bathroom suite. In addition, there is an enclosed contemporary courtyard garden to the rear with gated access to a private parking bay. The property is also fully double glazed throughout with hardwood windows and doors is warmed via a combination boiler. For an internal viewing please call Harvey Scott on Ground Floor
Entrance Hallway
8' 7" x 2' 9" (2.62m x 0.84m) Inset LED ceiling spot lights, wooden flooring with inset mat, telephone point, door to WC and living area, stairs to first floor.
WC
Back to wall WC with push flush, vanity wash hand basin with mixer tap, inset LED ceiling spot lights, half wall tongue and groove panelling with wooden oak top, tiled flooring and column radiator.
Open Plan Living Space
25' 6" x 14' 6" (7.77m x 4.42m) Max Wooden double glazed doors to rear elevation, four wall lights, feature wood burning stove on a raised metal frame housing logs and a marble hearth, two column radiators, beamed ceiling, pendant lights, storage cupboard and space and plumbing for a washing machine and an incorporated dining area, opening to kitchen.
Kitchen
Shaker style fitted kitchen with a range of wall and base units with contrasting worktops, electric fan oven with stainless steel four ring gas burning hob with concealed extractor hood, integrated fridge/freezer, integrated dish washer, stainless steel sink with drainer and mixer tap, wooden double glazed window to front elevation with views towards White Nancy, wooden flooring and ceiling pendant lights, tiles to splash backs and hard wired smoke alarm.
First Floor
Master Bedroom
14' 5" x 10' 1" (4.39m x 3.07m) Vaulted ceiling with Velux window, wall lights, radiator and recessed space for wardrobes.
Second Bedroom
12' 6" x 8' 3" (3.81m x 2.51m) Wooden double glazed window to front elevation with views towards White Nancy, two wall lights, radiator and recessed space for wardrobes.
Bathroom
7' 1" x 6' 5" (2.16m x 1.96m) White fitted suite with tongue and groove wooden panelled bath with thermostatic overhead shower with hand held attachment on a riser rail, back to wall WC with push flush, vanity sink unit with mixer tap, tiled walls and flooring, inset ceiling LED spot lights with extractor fan, cupboard housing combination boiler, wooden double glazed window to side elevation, towel radiator and shaver point.
External
Garden
Private flagged courtyard garden enclosed by fence panelling and stone walling with wooden seating area. Gate providing side access and a gate which provides access to the rear parking and shed, outside tap and water point.
Property Location
Marketed by Harvey Scott
Disclaimer Property descriptions and related information displayed on this page are marketing materials provided by Harvey Scott. estateagents365.uk does not warrant or accept any responsibility for the accuracy or completeness of the property descriptions or related information provided here and they do not constitute property particulars. Please contact Harvey Scott for full details and further information.


