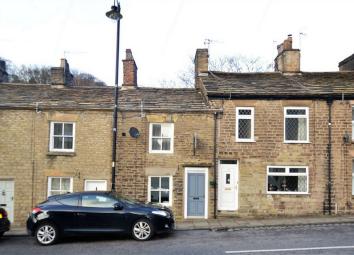Cottage to rent in Macclesfield SK10, 2 Bedroom
Quick Summary
- Property Type:
- Cottage
- Status:
- To rent
- Price
- £ 135
- Beds:
- 2
- County
- Cheshire
- Town
- Macclesfield
- Outcode
- SK10
- Location
- Palmerston Street, Bollington, Macclesfield, Cheshire SK10
- Marketed By:
- Harvey Scott
- Posted
- 2024-04-07
- SK10 Rating:
- More Info?
- Please contact Harvey Scott on 01625 684514 or Request Details
Property Description
**To Let**Available Early March 2019**A spacious two double bedroom terraced cottage located in the centre of Bollington Village. Ideally located with all local amenities only a short walk away. The property has a bathroom and separate additional W.C, two double bedrooms and a lovely rear yard. This property would be ideal for a small family or professional couple looking for a character cottage in a village location. The property is being offered on a part furnished basis and is available 8th March 2019. Viewing is highly recommended. Please call Harvey Scott on Ground Floor
Lounge
12' 1" x 12' 9" (3.68m x 3.89m) Wooden double glazed sliding sash to front, ceiling light, radiator, inset open fire and brick surround and hearth.
Kitchen
Fully fitted kitchen with a range of wall and base units, electric oven with four ring gas burning hob and extractor over. Stainless steel sink with drainer and mixer tap, space and plumbing for a washing machine, fridge freezer. UPVC double glazed window to the rear elevation, ceiling light, tiles to splash backs and door to rear hallway.
Shower Room
7' 2" x 5' 7" (2.18m x 1.70m) Max. White three piece suite comprising of an enclosed shower cubicle with bi folding door and thermostatic shower on a riser rail. Low level WC and vanity wash hand basin with mixer tap. UPVC double glazed window to the rear elevation, ceiling light, extractor fan, tiles walls to splash backs, radiator and wood effect flooring.
First Floor
Master Bedroom
12' 1" x 12' 7" (3.68m x 3.84m) Wooden double glazed sliding sash window to the front elevation, ceiling light, radiator and built in wardrobe.
Second Bedroom
9' 7" x 9' (2.92m x 2.74m) Max. UPVC double glazed window to the rear elevation, ceiling light, radiator and fitted wardrobes.
WC
Low level WC and wash hand basin. UPVC window to rear, ceiling light and radiator.
External
Garden
Private stone flagged rear garden with gates providing right of access.
Property Location
Marketed by Harvey Scott
Disclaimer Property descriptions and related information displayed on this page are marketing materials provided by Harvey Scott. estateagents365.uk does not warrant or accept any responsibility for the accuracy or completeness of the property descriptions or related information provided here and they do not constitute property particulars. Please contact Harvey Scott for full details and further information.


