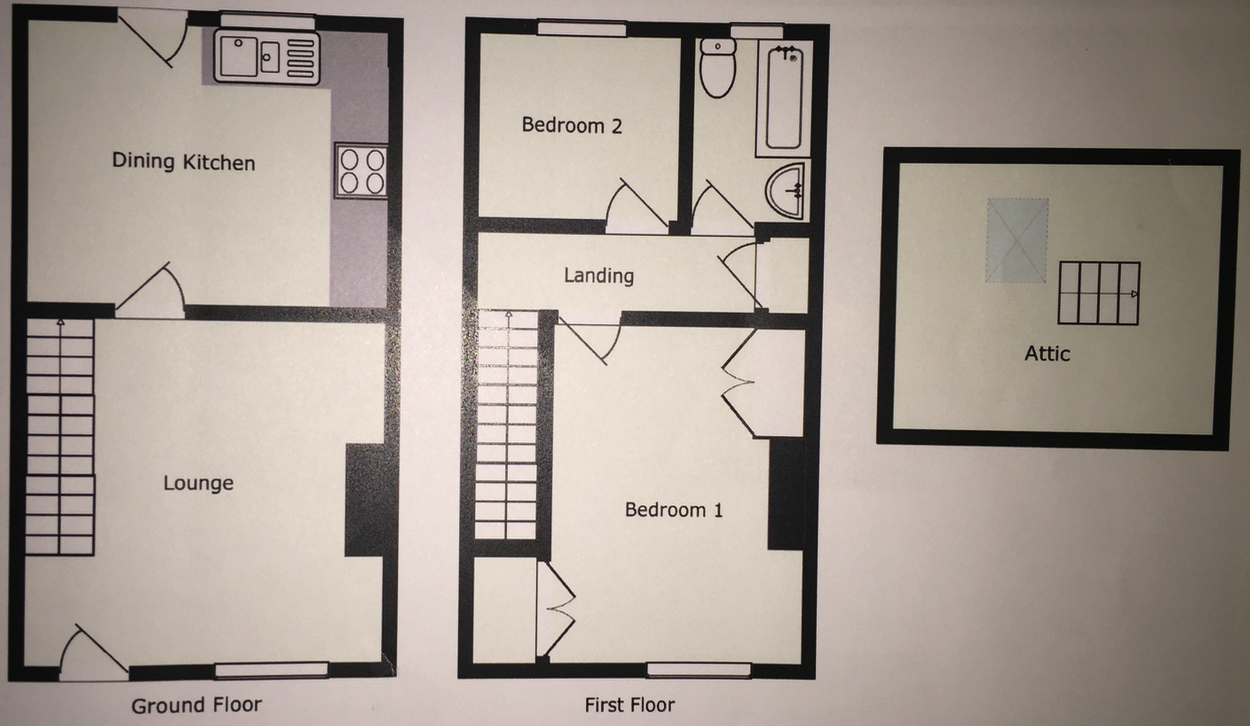Cottage to rent in Macclesfield SK10, 2 Bedroom
Quick Summary
- Property Type:
- Cottage
- Status:
- To rent
- Price
- £ 167
- Beds:
- 2
- Baths:
- 1
- Recepts:
- 2
- County
- Cheshire
- Town
- Macclesfield
- Outcode
- SK10
- Location
- High Street, Bollington, Macclesfield SK10
- Marketed By:
- Upad Ltd
- Posted
- 2024-04-07
- SK10 Rating:
- More Info?
- Please contact Upad Ltd on 020 3551 3265 or Request Details
Property Description
Property reference number 5705461. To enquire about this property click the "Request Details" button
This delightful terraced cottage is of traditional design having stone elevations under a pitched slate roof. Having been recently renovated to a very high standard the accommodation is smart and attractive throughout with a superb dining kitchen and bathroom. In addition to the lounge, dining kitchen, 2 bedrooms and bathroom is a large boarded attic room for storage.
Set back from the road, the house is only a couple of minutes walk away from the heart of Bollington where there are shops, cafes, pubs and restaurants. There are also excellent primary schools, a good range of arts and leisure facilities plus close proximity to White Nancy and wonderful countryside.
The nearby town of Macclesfield, 3 miles away, provides an extensive range of shopping and entertainment facilities and the main line railway station provides direct connections to Manchester and London. The M56 and M60 Motorways and Manchester International Airport are all within a radius of 10 miles.
The cottage has double glazing throughout plus gas fired central heating and comprises in more detail:-
Ground Floor
Lounge 12'7" x 12'3" (3.83m x 3.74m) Jotul gas stove in fireplace, Fitted storage cupboards and shelving. Television point. Telephone point. Broadband point. Central heating radiator. Staircase to the first floor.
Kitchen Diner 12'6" x 9'11" (3.81m x 3.03m) Howdens fitted kitchen with modern cream units incorporating stainless steel sink, gas hob with extractor hood, electric oven. Tiled floor. Fridge freezer and washing machine. Central heating radiator. Stable door to courtyard.
First Floor
Landing with large built in storage cupboard.
Bedroom 1) 12'3" x 9'9" (3.74m x 2.96m) Exposed original floorboards. Two large built in cupboards. Central heating radiator.
Bedroom 2) 7'8" x 6'8" (2.33m x 2.04m). Central heating radiator.
Bathroom Recently renovated with new white suite comprising panelled bath with Grohe thermostatic shower, pedestal washbasin, low level WC. Extractor fan. Central heating radiator.
Second Floor
Attic room 11'1" x 9'5" (3.37m x 2.86m) The attic is accessed from the landing by pull down wooden stairs. It is boarded with a roof window. It is of restricted headroom.
Outside Small walled yard to the front, larger flagged private courtyard area to rear with 2 brick built store sheds.
Services All mains services are connected.
Council Tax Band 'B'
* Please quote ref. 5705461 when enquiring about this property.
Phone lines open
Mon - Fri 9am to 5:30pm
Tenant Fees:
The landlord will charge a maximum of £185.00 in fees for this property, to cover the following:
- Inventory checks
- Ast
- Deposit registration
- Tenancy set up
If the Landlord instructs Upad to reference prospective tenants there will be a fee. £75 (£62.50 + VAT) charged to the tenant
Property Location
Marketed by Upad Ltd
Disclaimer Property descriptions and related information displayed on this page are marketing materials provided by Upad Ltd. estateagents365.uk does not warrant or accept any responsibility for the accuracy or completeness of the property descriptions or related information provided here and they do not constitute property particulars. Please contact Upad Ltd for full details and further information.


