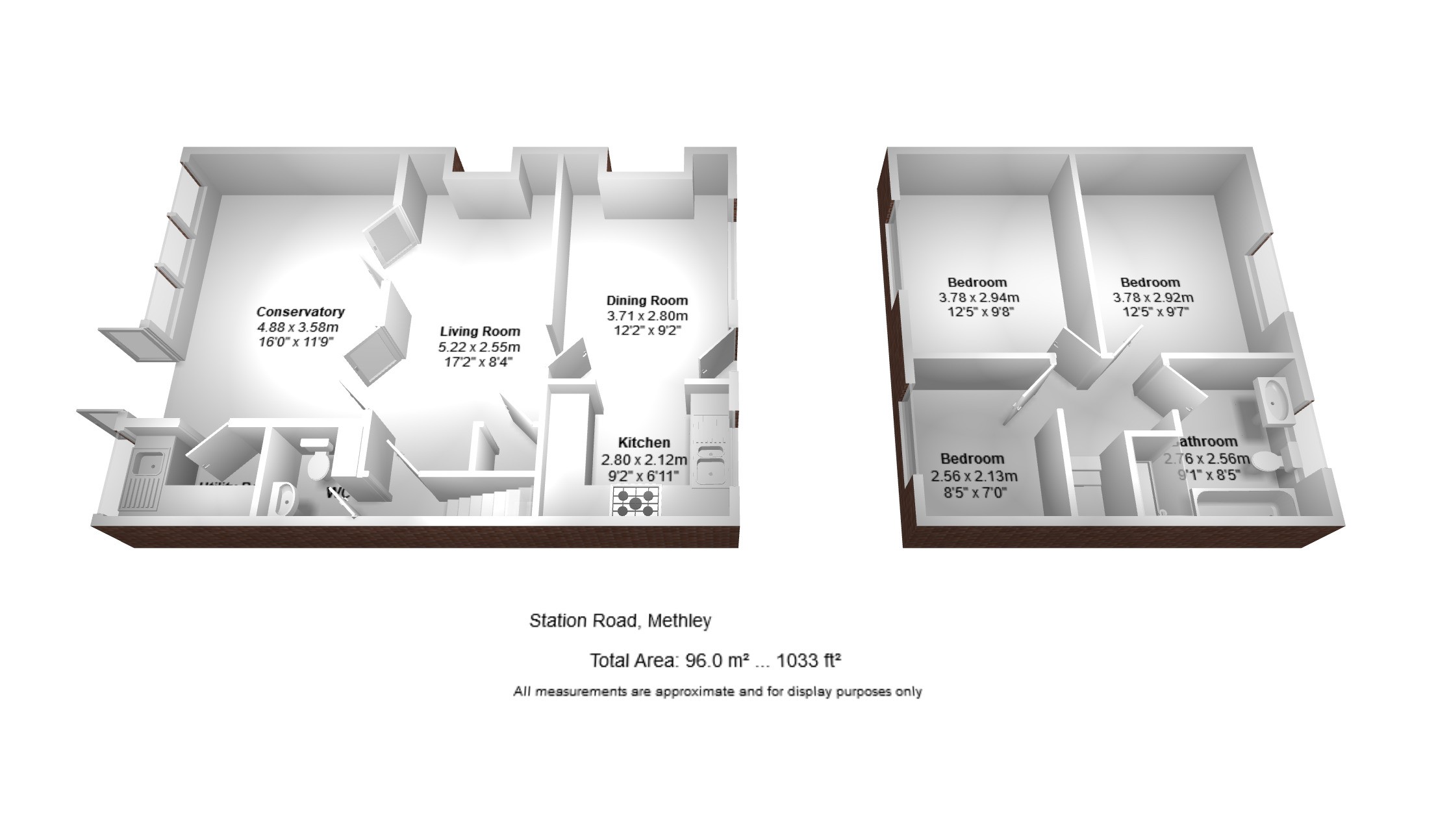Cottage to rent in Leeds LS26, 3 Bedroom
Quick Summary
- Property Type:
- Cottage
- Status:
- To rent
- Price
- £ 179
- Beds:
- 3
- Baths:
- 1
- Recepts:
- 3
- County
- West Yorkshire
- Town
- Leeds
- Outcode
- LS26
- Location
- Station Road, Methley, Leeds LS26
- Marketed By:
- Martin & Co Roundhay
- Posted
- 2019-01-17
- LS26 Rating:
- More Info?
- Please contact Martin & Co Roundhay on 0113 427 8608 or Request Details
Property Description
An attractive and beautifully modernized period house. This three bedroom unfurnished period cottage retains many original features whilst offering contemporary living.
Ground floor
dining room 9' 10" x 9' 2" (3,71m x 2.80m) Deep window sills, exposed wooden ceiling beams, Oak wooden floor, open chimney breast with painted wooden cupboards either side. Underfloor heating.
Kitchen 9' 2" x 6' 11" (2.80m x 2.12m) Fitted country cream shaker kitchen units with butcher's style wood worktops, five ring Stoves gas hob, insert Stoves double oven, 600 built in dishwasher, Schreiber inter-grated fridge, brushed steel extractor hood. Underfloor heating.
Living room 17' 1" x 8' 4" (5.22m x 2.55m) Exposed wood beams, Oak flooring, under floor heating, open feature chimney with matching wooden units either side. Storage cupboard. Two pairs of wooden doors with recessed glass panels leading to the conservatory.
Conservatory 16' 0" x 11' 8" (4.88m x 3.58m) Double French doors which lead to the rear enclosed garden, wooden flooring, contemporary décor, great space.
Utility room 7' 0" x 4' 7" (2.14m x 1.41m) Fitted base units with steel sink and taps, ceramic tiled floor and central heating floor.
Downstairs WC 4' 7" x 4' 6" (1.41m x 1.39m) Partial tiled walls with ceramic floor, wash hand basin and w.C.
First floor Stairs leading to....
Bedroom 12' 4" x 9' 7" (3.78m x 2.94m) Contemporary décor, fitted carpet and fitted double wardrobes.
Bedroom 12' 4" x 9' 6" (3.78m x 2.92m) Built in bedroom furniture including wardrobes and fitted carpets.
Bedroom 8' 4" x 6' 11" (2.56m x 2.13m) Built in wardrobes, fitted bed base, side unit and shelves.
Bathroom 9' 0" x 8' 4" (2.76m x 2.56m) Beautifully designed, vanity unit sink, w.C., Jacuzzi bath, large glass fronted shower cubicle with waterfall style chrome shower. The property is partially tiled, laminate flooring and chrome heated towel rail.
External Front gravelled driveway, paved path. The rear garden has raised lawn area, decking area and garden shed.
Viewings By prior appointment with this office.
Property Location
Marketed by Martin & Co Roundhay
Disclaimer Property descriptions and related information displayed on this page are marketing materials provided by Martin & Co Roundhay. estateagents365.uk does not warrant or accept any responsibility for the accuracy or completeness of the property descriptions or related information provided here and they do not constitute property particulars. Please contact Martin & Co Roundhay for full details and further information.


