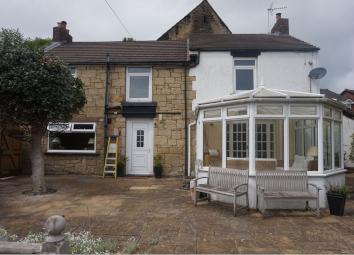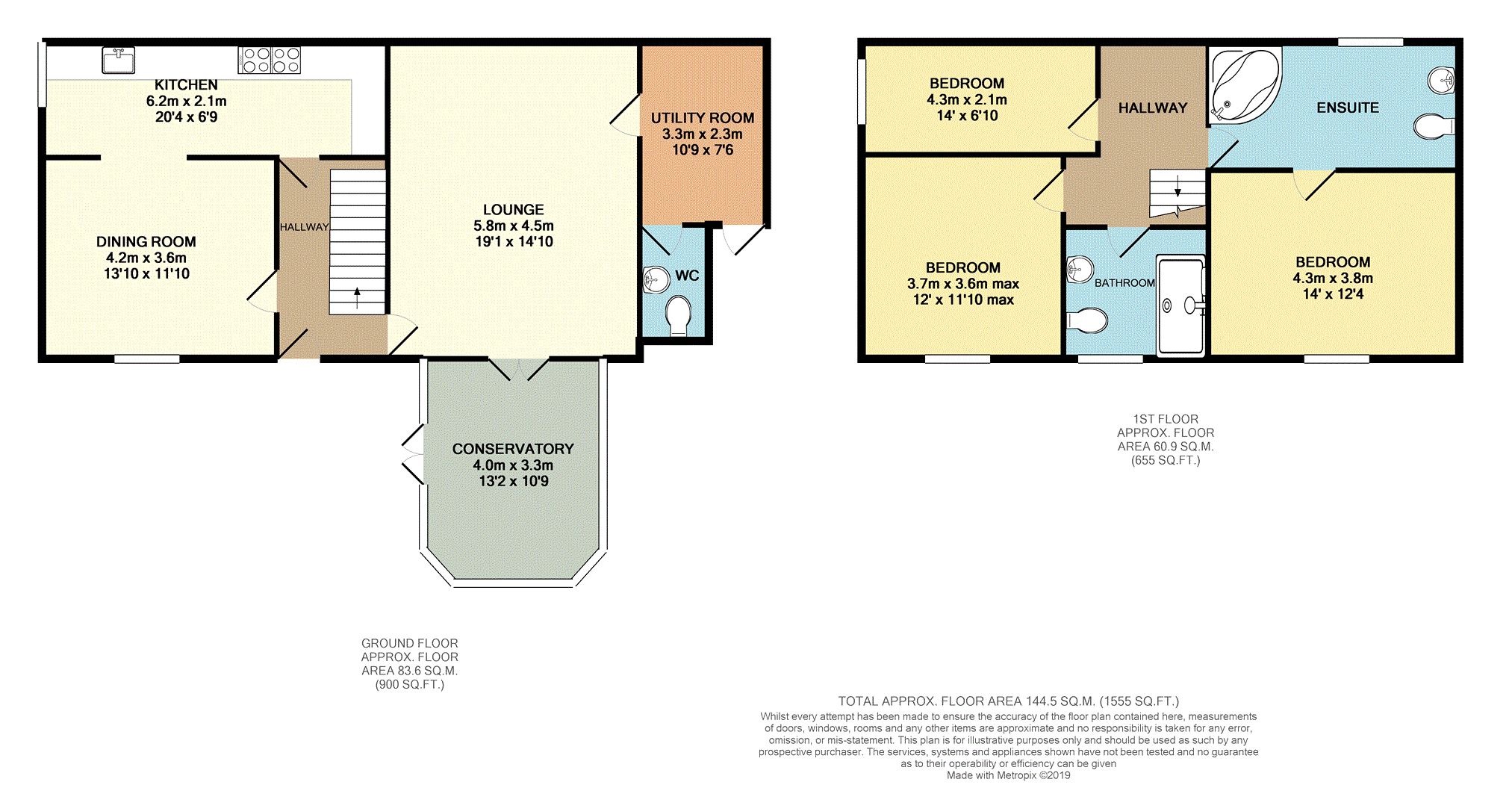Cottage for sale in Wrexham LL11, 3 Bedroom
Quick Summary
- Property Type:
- Cottage
- Status:
- For sale
- Price
- £ 200,000
- Beds:
- 3
- Baths:
- 1
- Recepts:
- 2
- County
- Wrexham
- Town
- Wrexham
- Outcode
- LL11
- Location
- Bryn Road, Wrexham LL11
- Marketed By:
- Purplebricks, Head Office
- Posted
- 2024-04-27
- LL11 Rating:
- More Info?
- Please contact Purplebricks, Head Office on 024 7511 8874 or Request Details
Property Description
No chain !
Character Cottage With Original Features...….
Only on an internal viewing will you be able to fully appreciate the size and abundance of character that this stunning home offers, so book an on line viewing now !
Boasting so many original features including ornamental bread oven, beamed ceilings, Inglenook fireplaces to the Lounge and Dining Room along with cast iron fireplace to the Master Bedroom, this property also offers the convenience of modern living with a fitted Kitchen, Utility Room and Conservatory.
Being conveniently situated for easy access to local amenities, schools and road networks, the spacious accommodation comprises Entrance Hallway, Lounge, Dining Room, Conservator, Fitted Kitchen, Utility Room and ground floor Cloakroom. To the first floor are three Bedrooms (bedroom three currently used as a dressing room), Master En Suite Bathroom with Jacuzzi bath along with a family Shower Room.
Externally there are good sized gardens which consist on a large paved patio, steps lead down to an extensive decked seating are with further steps leading down to the driveway providing off road parking.
Entrance Hallway
A good sized hallway with tiled flooring, radiator and staircase to the first floor.
Kitchen
20'4" x 6'9"
Fitted with a comprehensive range of wall, base and drawer units incorporating built in Range style gas oven with cooker hood over, dishwasher and fridge/ freezer with complimentary worksurfaces and inset Belfast sink. The room boasts a feature, ornamental bread oven to one corner adding to the character of the room, tiled flooring and side aspect double glazed window.
Dining Room
13'10" x 11'10"
Having feature stone Inglenook fireplace housing the gas log effect burner, exposed ceiling beams, tiled flooring and front aspect double glazed window.
Lounge
19'1" 14'10"
An impressive room with feature fireplace to one wall, exposed ceiling beams, laminate flooring and rear aspect timber/glazed doors leading though to the conservatory.
Conservatory
13'2" x 10'9"
Being double glazed to three sides with French Doors allowing access to the rear garden, two radiators and double doors to the Lounge.
Utility Room
10'9" x 7'6"
Accessed from the Lounge and having built in wall cupboards with space for washing machine, rear aspect door to the rear garden.
Downstairs Cloakroom
Fitted with a WC and wash hand basin, wall mounted boiler and radiator.
First Floor Landing
A spacious landing with staircase leading to the ground floor, radiator and loft access.
Master Bedroom
14'10" x 12'4"
Having feature cast iron fireplace, laminate flooring, radiator and front aspect double glazed window with far reaching views.
Master En-Suite
13'6" x 7'4"
A great sized bathroom which is fitted with a large Jacuzzi bath, contemporary glass wash hand basin and WC, built in airing cupboard and rear aspect window.
Bedroom Two
12'0" x 11'10"
A double room with exposed, varnished floorboards, built in storage cupboard, radiator and front aspect double glazed window offering views.
Bedroom Three
14'0" x 9'10"
Currently used as a dressing room with a range of fitted wardrobes, drawers and matching dressing table, side aspect double glazed window and radiator.
Bathroom
Fitted with a double shower cubicle, wash hand basin and WC set into vanity unit, wall mounted heated towel rail, tiling to walls and front aspect double glazed window.
Outside
The property is approached by the driveway which provides off road parking, steps lead up through the low maintenance garden with mature shrubbery borders, up to the extensive decked patio which then leads onto the large paved patio garden.
Property Location
Marketed by Purplebricks, Head Office
Disclaimer Property descriptions and related information displayed on this page are marketing materials provided by Purplebricks, Head Office. estateagents365.uk does not warrant or accept any responsibility for the accuracy or completeness of the property descriptions or related information provided here and they do not constitute property particulars. Please contact Purplebricks, Head Office for full details and further information.


