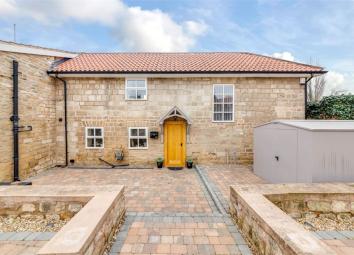Cottage for sale in Worksop S81, 3 Bedroom
Quick Summary
- Property Type:
- Cottage
- Status:
- For sale
- Price
- £ 299,950
- Beds:
- 3
- County
- Nottinghamshire
- Town
- Worksop
- Outcode
- S81
- Location
- Forest Hill Park, Worksop, Nottinghamshire S81
- Marketed By:
- Bartrop & Dilks Property Services
- Posted
- 2019-02-12
- S81 Rating:
- More Info?
- Please contact Bartrop & Dilks Property Services on 01909 298883 or Request Details
Property Description
Offered for sale within our Signature range is this stunning, well presented and much improved three bedroom semi detached barn conversion that is fitted to an exceptionally high standard. Set amongst similar style and calibre barn conversation in this most sought after area, the property fully requires an internal inspection to fully appreciate. The property is built in stone, has gas central heating and double glazed windows. Providing ample block paved parking to the front, the accommodation to this part Grade II listed conversion comprises of; entrance hallway with tiled floor and wooden feature wood panelling to the walls, Utility area that leads to the W.C, refitted dining kitchen with excellent fitted units, range cooker and integrated fridge, freezer and washing machine, rear extension provide the lounge area that is a generous size and has front doors leading to the enclosed rear garden. On the first floor; landing, three double bedrooms and most stunning refitted modern bathroom suite. Outside; ample parking to the front, enclosed rear garden. Set within easy access to the motorway networks, viewing is highly advised.
Ground Floor
Entrance Hallway
Feature painted wooden panelling to the walls, entrance door, Slate flooring, central heating radiator, feature staircase to the first floor.
Utility Area
With plumbing for an automatic washing machine, central heating radiator, wall mounted gas central heating boiler, tiled floor.
W.C
Low flush w.C. Corner wash hand basin, tiled splashback, central heating radiator, tiled floor
Lounge 25' 4" x 14' 2" (7.73m x 4.31m)
Entered via double doors from the entrance hall, decorative beams to the ceiling, two central heating radiators, double French windows opening onto the flagstone patio and garden. There is a raised corner feature fireplace with brick chimney breast.
Dining Kitchen 17' 3" x 9' 3" (5.26m x 2.81m)
First Floor
Landing
With central heating radiator. There is an archway leading to a additional landing area that in turn leads to bedrooms two and three, central heating radiator.
Bedroom One 19' 8" x 9' 5" (6.00m x 2.86m)
With a front and two rear facing windows, central heating radiator.
Bedroom Two 13' 10" x 11' 5" (4.22m x 3.47m)
With a rear facing windows, central heating radiator, side facing velux window.
Bedroom Three 13' 9" x 8' 4" (4.18m x 2.53m)
With two rear facing velux windows, central heating radiator.
Bathroom
Modern refitted stunning bathroom suite with panelled bath and double shower head, low flush w.C, wash hand basin, heated towel rail, tiling to splashback, side facing window, tiled floor.
Outside
Ample Blocked Paved Parking
To the front of the property.
Rear Garden
Garden area with lawn, shrubs, etc. Gate to the side leads via steps down and a path round the back with a raised flower and shrubbery border, through to the rear garden which again has a good sized paved patio, lawned area. Garden shed. A gate and feature brick arch. Outside light. Outside tap
Property Location
Marketed by Bartrop & Dilks Property Services
Disclaimer Property descriptions and related information displayed on this page are marketing materials provided by Bartrop & Dilks Property Services. estateagents365.uk does not warrant or accept any responsibility for the accuracy or completeness of the property descriptions or related information provided here and they do not constitute property particulars. Please contact Bartrop & Dilks Property Services for full details and further information.

