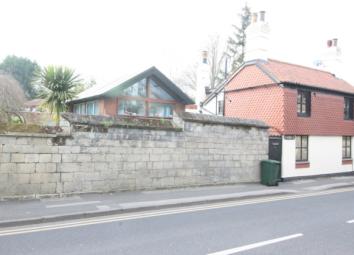Cottage for sale in Worksop S80, 3 Bedroom
Quick Summary
- Property Type:
- Cottage
- Status:
- For sale
- Price
- £ 239,950
- Beds:
- 3
- County
- Nottinghamshire
- Town
- Worksop
- Outcode
- S80
- Location
- Mill House Park, Newcastle Avenue, Worksop S80
- Marketed By:
- David Hawke Property Services
- Posted
- 2024-04-03
- S80 Rating:
- More Info?
- Please contact David Hawke Property Services on 01909 298838 or Request Details
Property Description
Three bed detached cottage | character property | UPVC double glazing | gfch | South facing rear garden | well laid out | Excellent summer house | Good standard of fittings and décor | EPC band E
situated in A conservation area within less than A minutes' walk of the town centre and market place, this is A detached stone built cottage of character with tile hanging elevations, double glazing, part triple glazing, gas fired central heating and car parking space at the back together with well laid out gardens- south facing- together with A superb summer house and extensive paved areas surrounding.
This is A charming cottage, with A great deal of character, yet with an excellent standard of fittings and décor and in A most convenient position.
In the last few years, the property has had the benefit of A new kitchen, new windows, A wood burner stove in the lounge, new door, replacement UPVC double glazing, new combi boiler etc. The property is fitted and decorated to an exceptional standard providing the best of modern amenities with the character of A property of this age.
Essentially, the property provides two reception rooms, vaulted cellar, fully fitted kitchen, rear entrance porch, store room, three bedrooms and A quality bathroom.
Outside, there is A courtyard and gardens at different levels. These are enclosed, private, south facing and have the benefit of A summer house and good parking space behind.
The property is protected by A comprehensive alarm system
The accommodation comprises:
Lounge 7.21m overall x 3.28m (23' 8'' x 10' 9'')
Wood burning multi fuel stove set in a feature brick fire place, chimney breast, heavy oak mantel and feature hearth, two designer radiators, central exposed beam, range of built in cupboard space, UPVC double glazed stable style door to the front side and triple glazed windows to the front.
Dining room 3.38m x 2.31m (11' 1'' x 7' 7'')
Central heating radiator, built in bookshelf, steps leading down to the inner lobby with under stair store place and steps leading down to the study.
Kitchen 5.0m x 2.62m (16' 5'' x 8' 7'')
Fine range of units comprising of double bowl sink unit, drawers, cupboards, worktops, high level cupboards, integrated wine cooler, built in fridge, built in washing machine, Leisure Cuisine Master cooker range, five burner gas hob, central wok, hot plate, three ovens, grill, pan drawer below, back plate, full width extractor and carousel integrated corner units, inset lighting to the ceiling and vertical designer radiator. Door opens onto Rear Porch. Steps lead down to the Study.
Kitchen/dining area 4.98m x 5.31m overall (16' 4'' x 17' 5'')
Fine range of units comprising of double bowl sink unit, drawers, cupboards, worktops, high level cupboards, integrated wine cooler, built in fridge, built in washing machine, carousel integrated corner units, inset lighting to the ceiling and vertical designer radiator. Door opens onto Rear Porch. Steps lead down to the Study.
Rear entrance porch
Full tiled floor and opening onto the rear Garden.
Walk-in pantry
Shelving.
Study/office 2.62m x 2.03m (8' 7'' x 6' 8'')
Central heating radiator. Access down to the vaulted Basement Cellar.
Basement cellar
Vaulted with electric light and power.
On the first floor
landing
Roof light.
Master bedroom 3.2m x 3.38m (10' 6'' x 11' 1'')
Two double built in wardrobes, decorative fire place and central heating radiator.
Bedroom two 3.38m x 3.15m (11' 1'' x 10' 4'')
Two double built-in wardrobes, decorative fire place and central heating radiator.
Bedroom three 2.69m x 2.08m (8' 10'' x 6' 10'')
Central heating radiator, window overlooking the rear courtyard.
Quality bathroom
White suite, free standing claw foot bath with mixer tap and shower attachment, upper level pedestal wash hand basin, low flush w/c, half panelled walls, exposed decorative beams to the ceiling, designer radiator and oak flooring.
Outside
Gate/door leads onto to Park Street which gives undercover access to the tiled log store (which has electric light), small porch to the side which has a door leading into the Lounge. Crazy paved courtyard area immediately behind the cottage which continues across the rear where there is further crazy paved areas and storage area. Garden shed and outside tap, power points and outside light and censor. The gardens that face South are accessed by steps leading from the courtyard at the back to the Summer House. A step leads up to a good sized brick paved patio area, flower and shrubbery borders, fish pond with waterfall feature. The gardens then extending beyond with further brick paved area again with shrubbery border leading to a rustic arch with a gate that leads then through to the gravelled parking area behind and the access off Park Street/Sparken Hill.
Summer house 3.71m x 2.85m (12' 2'' x 9' 4'')
Ceramic tiled floor, triple carbon pitched styled roof, lighting and re-roofed approx. 1 year ago. Patio doors opening onto the brick path which leads to a good sized brick paved patio. Steps lead up to a seating area.
Property Location
Marketed by David Hawke Property Services
Disclaimer Property descriptions and related information displayed on this page are marketing materials provided by David Hawke Property Services. estateagents365.uk does not warrant or accept any responsibility for the accuracy or completeness of the property descriptions or related information provided here and they do not constitute property particulars. Please contact David Hawke Property Services for full details and further information.

