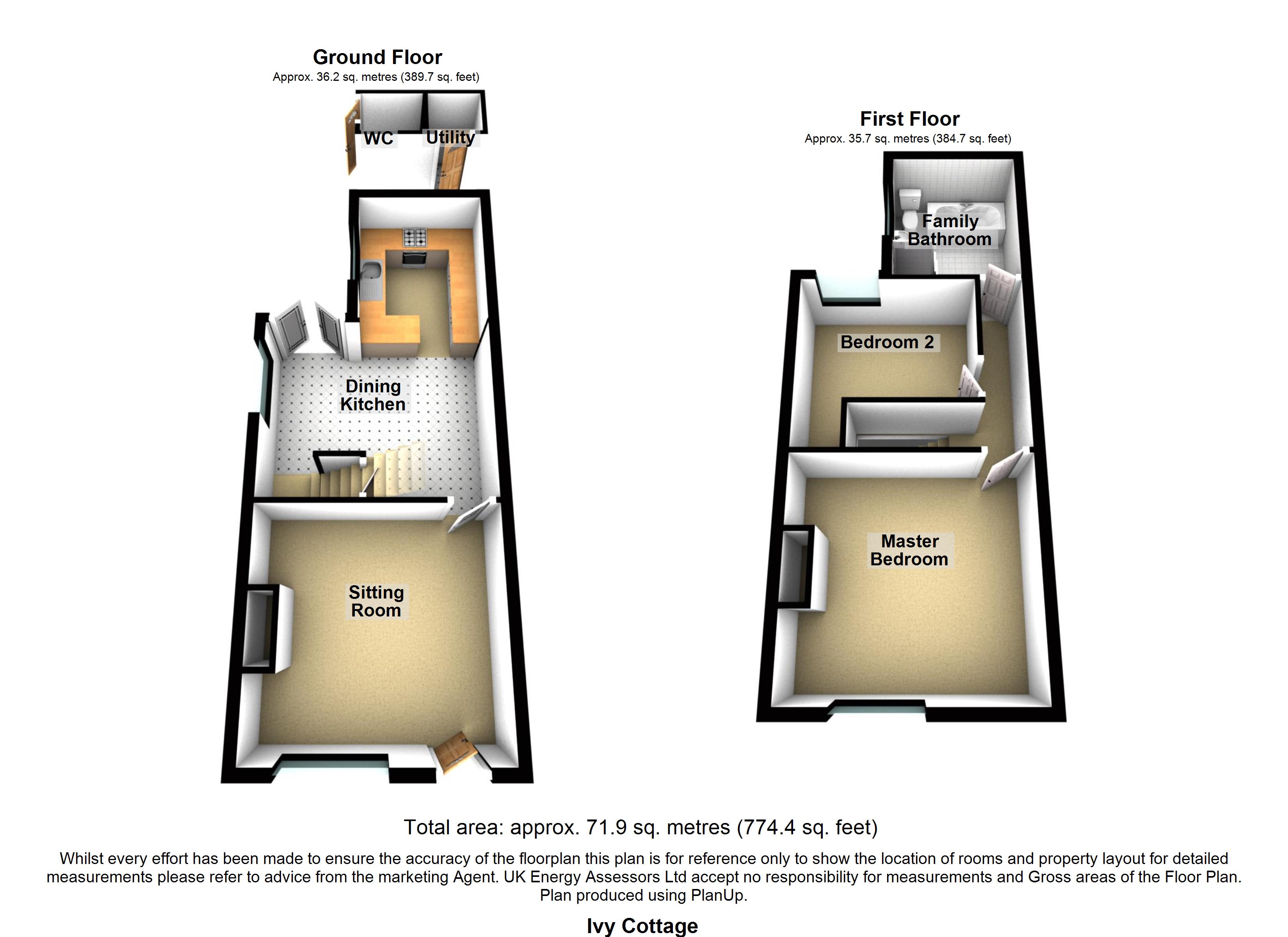Cottage for sale in Worksop S81, 2 Bedroom
Quick Summary
- Property Type:
- Cottage
- Status:
- For sale
- Price
- £ 215,000
- Beds:
- 2
- Baths:
- 1
- Recepts:
- 1
- County
- Nottinghamshire
- Town
- Worksop
- Outcode
- S81
- Location
- The Green, Carlton-In-Lindrick, Worksop S81
- Marketed By:
- Martin & Co Worksop
- Posted
- 2024-04-03
- S81 Rating:
- More Info?
- Please contact Martin & Co Worksop on 01909 298898 or Request Details
Property Description
Pure Estate Agents are proud to offer to market this show home standard property, being sold with no upward chain. Situated in a much sought after village location of Carlton-in-Lindrick this home has been lovingly improved by the current owners to a new home standard throughout including a fitted kitchen, bathroom and stunning outdoor space. In brief the property comprises of a well-proportioned lounge with feature fire place, kitchen diner, 2 double bedrooms, an attractive 4 piece bathroom suite. The property also benefits from having front and rear gardens, driveway with parking for two vehicles. Early viewing of this stunning Cottage is highly recommended.
Summary Pure Estate Agents are proud to offer to market this show home standard property. Situated in the much sought after village location of Carlton-in-Lindrick this home has been lovingly improved by the current owners to a new home standard throughout including a fitted kitchen, bathroom and stunning outdoor space. In brief the property comprises of a well-proportioned lounge with feature fire place, kitchen diner, 2 double bedrooms, an attractive 4 piece bathroom suite. The property also benefits from having front and rear gardens, driveway with parking for two vehicles. Early viewing of this stunning Cottage is highly recommended.
Living room 13' 10" x 13' 3" (4.23m x 4.05m) A well proportioned lounge, front facing UPVC double glazed window with blinds, column central heating radiator, down lighting to the ceiling, power points, TV point and the focal point of this room is a feature fire place.
Kitchen/diner 19' 7" x 13' 5" (5.97m x 4.10m) Having a range of contemporary white wall and base units with complementary works surfaces incorporating a ceramic sink unit with mixer tap, fitted electric fan assisted oven, four ring ceramic hob with an electric extractor fan set above, integrated fridge, freezer, washing machine and wine cooler, partly tiled to the walls, laminated wood flooring, LED kick board lighting and heating, down lighting to the ceiling and above cupboard lighting, power points, side facing UPVC double glazed window and open plan access into the dining area.
The dining area with side facing UPVC double glazed windows, column central heating radiator, laminated wood flooring, down lighting to the ceiling, power points, TV point, French doors leading out into the rear garden and stairs giving access to the first floor.
Bedroom 1 12' 8" x 13' 5" (3.87m x 4.11m) A spacious bedroom, front facing UPVC double glazed window, fitted blinds, column central heating radiator, down lighting to the ceiling, feature fire and power points.
Bedroom 2 10' 5" x 7' 6" (3.18m x 2.29m) A second double bedroom, rear facing UPVC double glazed window with fitted blinds, column central heating radiator, down lighting to the ceiling, power points, TV point and recess wardrobe area over the stairs.
Bathroom 8' 2" x 8' 2" (2.49m x 2.49m) Comprising in white of a freestanding claw foot bath with a separate shower cubicle, vanity hand wash basin, low flush WC, fully tiled to the walls, tiled flooring, electric chrome towel radiator, column central heating radiator, down lighting to the ceiling, electric extractor fan heated mirror with lights and shaver point and a side facing UPVC double glazed window with fitted blinds.
Utility room Comprising of roll edge worktop, with power points and currently housing a free standing tumble dryer, fridge and freezer.
WC Comprising in white of a low flush WC with hand wash basin, tiled flooring and feature wallpaper.
Outside To the front of the property is a low maintenance pebble area and driveway with large wooden gates leading to the rear garden, the driveway provides off road parking for 2 vehicles.
To the rear of the property is an attractive garden, with artificial lawn with flower borders, Indian paved patio area, outside dusk to dawn lighting and outside water tap.
Property Location
Marketed by Martin & Co Worksop
Disclaimer Property descriptions and related information displayed on this page are marketing materials provided by Martin & Co Worksop. estateagents365.uk does not warrant or accept any responsibility for the accuracy or completeness of the property descriptions or related information provided here and they do not constitute property particulars. Please contact Martin & Co Worksop for full details and further information.


