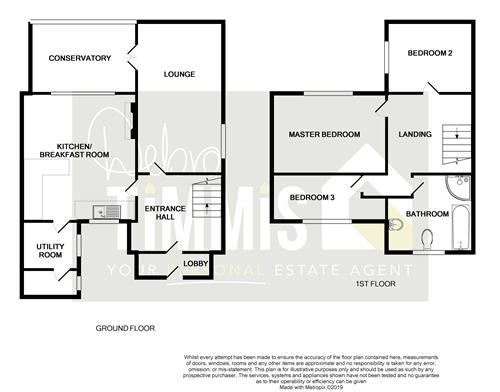Cottage for sale in Stoke-on-Trent ST9, 3 Bedroom
Quick Summary
- Property Type:
- Cottage
- Status:
- For sale
- Price
- £ 239,950
- Beds:
- 3
- Baths:
- 1
- Recepts:
- 1
- County
- Staffordshire
- Town
- Stoke-on-Trent
- Outcode
- ST9
- Location
- Moss Hill, Stockton Brook, Stoke-On-Trent ST9
- Marketed By:
- DEBRA TIMMIS
- Posted
- 2024-04-01
- ST9 Rating:
- More Info?
- Please contact DEBRA TIMMIS on 01782 409132 or Request Details
Property Description
Deceptively spacious stone cottage located in the highly respected location of Moss Hill, Stockton Brook. This cottage really is a credit to its current owner and comes beautifully presented throughout. The spacious accommodation briefly comprises of a storm porch, leading to a welcoming entrance hall, lounge, dining kitchen, small utility area, ground floor cloaks. Off the dining area and lounge is a modern Orangery overlooking the rear garden. On the first floor there are three good size bedrooms and a modern bathroom having separate shower cubicle and claw bath. Gas combi boiler. UPVC double glazed windows throughout. Rear enclosed garden having a lovely view overlooking the adjoining countryside. An internal inspection comes strongly recommended to appreciate the actual size of this cottage.
Storm Porch
Entrance door and UPVC double glazed window to side elevation.
Entrance Hall (3.40m x 2.13m (11'2" x 7'0" ))
Tiled floor. Coving to ceiling. Down lighting. Cupboard housing Worcester combi boiler. Double radiator. Stairs to first floor off.
Lounge (4.65m max x 2.44m (15'3" max x 8'0" ))
UPVC double glazed window. Coving to ceiling. Down lights. Stone feature wall. Under stairs store. Radiator and cover. Double doors leading into orangery.
Kitchen & Dining Room (5.49m x 3.38m (18'0" x 11'1" ))
Kitchen area:
Fitted kitchen area having modern painted wall and base units and work surfaces, Glass display units. Electric double oven, five ring hob having chimney extractor hood over. Built in fridge freezer and dishwasher. One and a half bowl sink unit with mixer taps. Coving to ceiling. Down lights. Part tiled walls. Tiled floor. UPVC double glazed window to front elevation.
Dining area:
Wooden fire surround housing a coal effect living flame gas fire. Coving to ceiling. Down lights. Wooden effect flooring. Radiator and cover. Folding doors leading to orangery.
Small Utility Off
Work surface. Plumbing for automatic washing machine.
Cloaks
Comprising low level W.C. And wash hand basin.
Orangery (3.33m x 3.33m (10'11" x 10'11"))
Stone feature to main wall. Wooden effect flooring with under floor heating. Two wall light points. UPVC double glazed windows and doors to rear garden. Ceiling Lantern.
Landing
Radiator and cover. Stone feature wall. Loft access.
Bedroom One (3.35m x 3.40m (11'0" x 11'2" ))
UPVC double glazed window to rear elevation. Coving to ceiling. Down lights. Double radiator.
Bedroom Two (3.38m x 2.49m (11'1" x 8'2"))
UPVC double glazed windows x 2. Double radiator.
Bedroom Three (3.35m x 2.34m (11'0" x 7'8" ))
UPVC double glazed window to front elevation. Double radiator. Coving to ceiling. Store cupboard off.
Bathroom (2.82m max x 2.29m max (9'3" max x 7'6" max))
Beautiful bathroom comprising separate shower cubicle. Claw bath with shower mixer taps. Vanity wash hand basin. Low level W.C. Part tiled walls. Tiled floor. UPVC double glazed window.
External
Small area to front elevation.
Enclosed rear garden, laid to patio area. Summer House. Views to the rear.
Property Location
Marketed by DEBRA TIMMIS
Disclaimer Property descriptions and related information displayed on this page are marketing materials provided by DEBRA TIMMIS. estateagents365.uk does not warrant or accept any responsibility for the accuracy or completeness of the property descriptions or related information provided here and they do not constitute property particulars. Please contact DEBRA TIMMIS for full details and further information.


