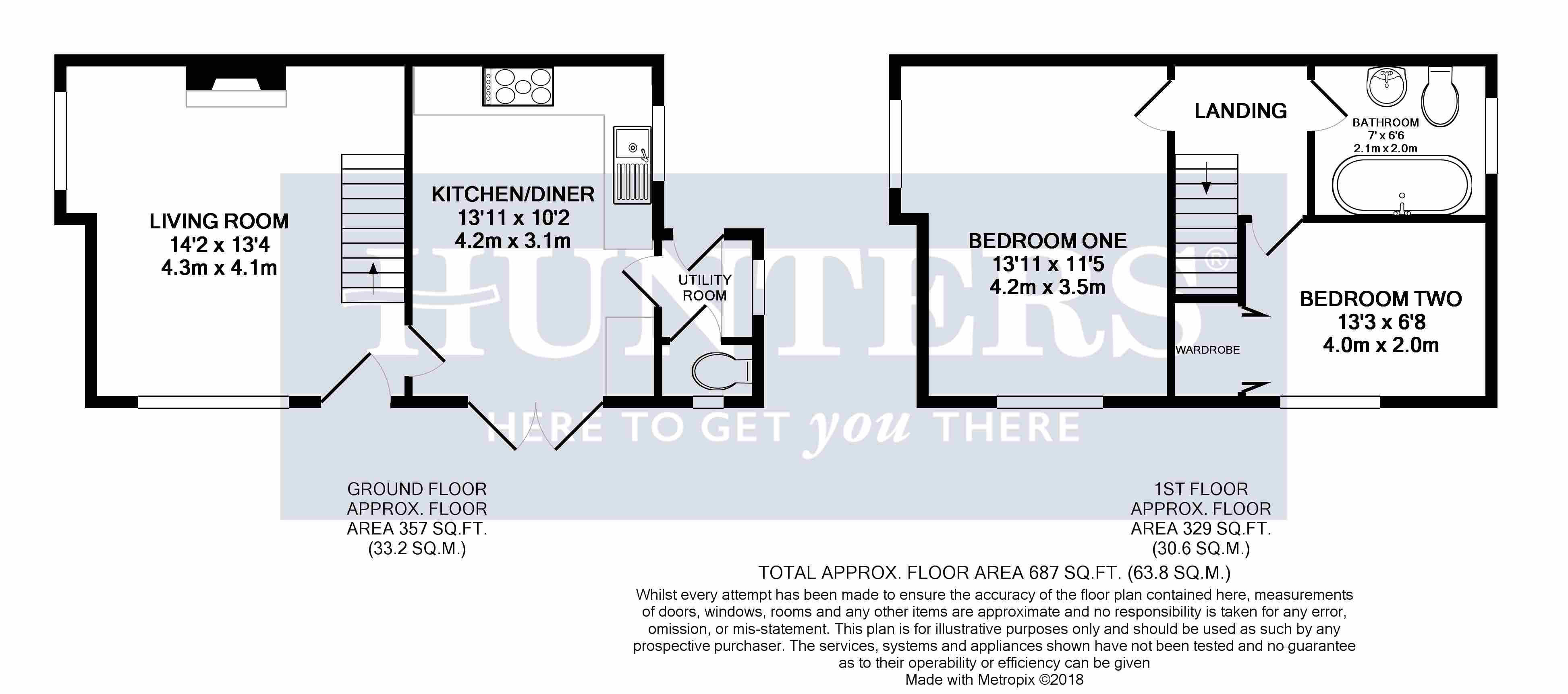Cottage for sale in Stoke-on-Trent ST9, 2 Bedroom
Quick Summary
- Property Type:
- Cottage
- Status:
- For sale
- Price
- £ 237,500
- Beds:
- 2
- County
- Staffordshire
- Town
- Stoke-on-Trent
- Outcode
- ST9
- Location
- Edgefields Lane, Stockton Brook ST9
- Marketed By:
- Hunters - Stoke on Trent
- Posted
- 2024-04-20
- ST9 Rating:
- More Info?
- Please contact Hunters - Stoke on Trent on 01782 933446 or Request Details
Property Description
Charming character cottage with enclosed garden
Hunters Estate Agents are pleased to offer for sale this Charming Cottage, occupying a pleasant position set within mature and well-presented gardens, the property provides tasteful living accommodation which is bursting with character, with a quality of finish that is sure to impress.
Nestled snugly within the hillside this semi-detached two-bedroom cottage, has been painstakingly modernised to provide an up to date cosy cottage ready to call home. The property enjoys the wonderful views of the surrounding Staffordshire countryside, a viewing really is essential to explore this stunning period property with pleasant garden and gated driveway parking leading to detached garage.
The well-proportioned accommodation comprises of; living room with feature fireplace, open plan kitchen/dining room with French doors opening to Indian stone laid patio and mature garden, utility and guest cloak/WC. To the first accommodation includes master bedroom feature fireplace, bedroom two with wardrobe/storage cupboard and the fashionable family bathroom with free standing bath. The property is approached via gated access providing driveway off road parking, leading to garage. The well-tended gardens are fully enclosed.
To arrange your accompanied viewing, call Hunters Endon today on .
Living room
4.32m (14' 2") x 4.06m (13' 4") (maximum measurements)
UPVC front entrance door, UPVC double glazed window to front aspect, UPVC double glazed window to side aspect, coving, radiator, feature fireplace with gas fire, power points, stairs leading to first floor landing.
Kitchen dining room
3.10m (10' 2") x 4.24m (13' 11")
UPVC double glazed window to side aspect, UPVC double glazed French doors opening to patio and garden, tiled floor, radiator, range of wall and base units with roll top work surfaces, tiled plash back, sink and drainer unit, space for fridge freezer, range cooker with gas oven and 5-ring gas hob, extractor hood, power points.
Utility room
1.24m (4' 1") x 1.32m (4' 4")
UPVC double glazed window to side aspect, UPVC rear entrance door, tiled floor, base unit with roll top work surface, plumbed for washing machine, part tiled walls, power points.
Guest cloakroom / WC
1.24m (4' 1") x 0.76m (2' 6")
UPVC double glazed opaque window to front aspect, tiled floor, low level WC, fully tiled walls.
First floor landing
Loft hatch access, power points.
Bedroom one
3.48m (11' 5") x 4.24m (13' 11") (maximum measurements)
UPVC double glazed window to front aspect, UPVC double glazed window to side aspect, 2 x radiators, oak laid flooring, feature fireplace, power points.
Bedroom two
4.04m (13' 3") x 2.03m (6' 8") (measurements include wardrobe/storage cupboard)
UPVC double glazed window to front aspect, wardrobe/storage cupboard, radiator, power points.
Family bathroom
2.13m (7' 0") x 1.98m (6' 6")
UPVC double glazed opaque window to side aspect, radiator, vinyl flooring, three piece bathroom suite comprising of:- free standing bath with central taps and shower attachment, low level flush WC, wash hand basin with pedestal, fully tiled walls.
Garage
3.05m (10' 0") x 4.17m (13' 8")
Up and over door, power and lighting, UPVC double glazed window to side aspect.
External
Outside tap, security lights, stone wall and hedge boundary.
Driveway - entered via wooden gate to block paved driveway leading to detached single garage.
Garden - gate access front driveway gives access to garden, with laid lawn with mature shrubs and trees, hedge and stone wall boundary, paved walkway, storage area with wooden access door, steps to raised Indian stone patio with summer house, decked area with countryside views, side patio walkway with side gate access.
Property Location
Marketed by Hunters - Stoke on Trent
Disclaimer Property descriptions and related information displayed on this page are marketing materials provided by Hunters - Stoke on Trent. estateagents365.uk does not warrant or accept any responsibility for the accuracy or completeness of the property descriptions or related information provided here and they do not constitute property particulars. Please contact Hunters - Stoke on Trent for full details and further information.


