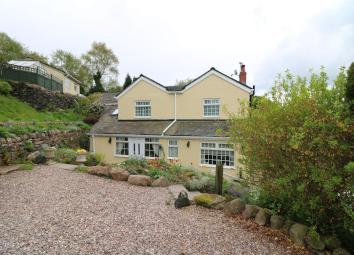Cottage for sale in Stoke-on-Trent ST2, 4 Bedroom
Quick Summary
- Property Type:
- Cottage
- Status:
- For sale
- Price
- £ 395,000
- Beds:
- 4
- Baths:
- 2
- Recepts:
- 2
- County
- Staffordshire
- Town
- Stoke-on-Trent
- Outcode
- ST2
- Location
- Leys Lane, Baddeley Edge, Stoke-On-Trent ST2
- Marketed By:
- DEBRA TIMMIS
- Posted
- 2024-04-04
- ST2 Rating:
- More Info?
- Please contact DEBRA TIMMIS on 01782 409132 or Request Details
Property Description
Stunning detached cottage located in the semi rural location of Baddeley Edge. The accommodation briefly comprises of entrance hall, leading to the main accommodation, utility and fourth bedrooms. Cloaks, shower room, family lounge, fitted kitchen. Area leading to dining and summer room. Office off. On the first floor there are three bedrooms and family bathroom. The landscaped gardens are to the front, side and rear elevations, ample parking to the front and double garage with additional parking to the side. UPVC double glazing and gas combi boiler. The property is within travelling distance of Milton Village and main towns. Within walking distance of the local Golf Course. Full of character throughout this property really needs to be viewed internally to appreciate the high spec throughout. No upward chain.
Hallway
Two UPVC double glazed windows to the front elevation. Down lighting to ceiling. Tiled flooring and part wood panelled walls. Double radiator. Walk in store.
Utility (2.44m x 1.57m (8'00 x 5'2))
Fitted wall and base units with worktop. Sink unit and drainer. Fitted wall units. Inset spotlights to ceiling. Fully tiled walls. Tiled flooring. Radiator. Space for tumble dryer and fridge. Plumbing for washing machine. UPVC double glazed window.
Stairs To Bedroom Four
Velux window.
Bedroom Four (2.82m x 2.26m (9'3 x 7'5))
Double glazed window. Electrical and aerial points. Spotlight to ceiling. Double radiator.
Coats Cupboard
Radiator.
Shower Room (1.73m x 1.68m (5'8 x 5'6))
Separate shower cubicle having mains powered shower. Low level W.C. Pedestal hand wash basin. Heated towel rail. Radiator. Down lighting to ceiling. Part wood panelled walls. Tiled flooring. Extractor fan.
Lounge (6.60m x 4.37m (21'8 x 14'4))
UPVC double glazed windows to the front and side elevations. Two radiators. Feature fireplace with open fire with stunning fire surround. Dado rail. Five wall light points. French doors leading to summer room.
Dining / Summer Room (8.18m x 3.76m (26'10 x 12'04))
Tiled flooring. Down lighting to ceiling. Electrical points. Two velux windows and UPVC double glazed window to the rear elevation. Two double radiators.
Kitchen Area (3.58m x 2.77m (11'9 x 9'1))
One and a half bowl single drainer ceramic sink unit having mixer taps, cupboards below. Range of granite work surfaces having drawers and cupboards below. Matching wall mounted units. Down lighting to ceiling. Tiled flooring. Electric cooker point. Plumbing for dishwasher. Feature oak lintel. Part tiled walls.
Office (2.84m x 2.11m (9'4 x 6'11))
UPVC double glazed window to the rear elevation and velux window to the ceiling. Work surface having units below. Telephone point. Down lighting to ceiling. Radiator.
First Floor Landing
Radiator. UPVC double glazed window. Down lighting to ceiling.
Bedroom One (2.87m x 3.53m (9'5 x 11'7))
Radiator. UPVC double glazed window to the rear elevation. Downlighting to ceiling. A range of fitted bedroom furniture.
Bedroom Two (2.87m x 2.92m (9'5 x 9'7))
UPVC double glazed window to the rear elevation. Useful storage cupboard. Ceiling light point. Electrical points. Double radiator.
Bedroom Three (2.92m x 1.83m (9'7 x 6'0))
Built in wardrobe housing Baxi 105HE condensing boiler. Radiator. UPVC double glazed window.
Family Bathroom (2.64m x 1.83m (8'8 x 6'00))
White suite comprising roll top bath having shower mixer attachment. Low-level W.C. Pedestal wash hand basin. Vinyl flooring. UPVC double glazed window. Storage cupboard. Half wood panelled walls. Heated towel rail. Down lighting to ceiling.
Outside
To the front of the property is a spacious driveway allowing ample off road parking for multiple vehicles and a small lawn area with shrub borders. There is the benefit of outside lighting, water point and outstanding views over the surrounding countryside. There is a side passageway onto the rear garden.
To the rear is a split level garden with raised paved patio, spacious lawn with mature shrub borders and bbq area, providing pitched roof and feature stone walling and wooden decked area with external lighting.
Further garden area, laid to lawn.
Property Location
Marketed by DEBRA TIMMIS
Disclaimer Property descriptions and related information displayed on this page are marketing materials provided by DEBRA TIMMIS. estateagents365.uk does not warrant or accept any responsibility for the accuracy or completeness of the property descriptions or related information provided here and they do not constitute property particulars. Please contact DEBRA TIMMIS for full details and further information.


