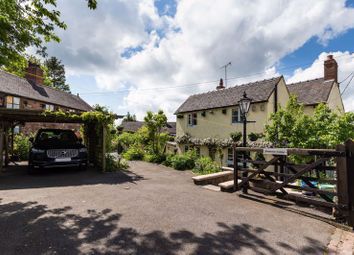Cottage for sale in Stoke-on-Trent ST10, 3 Bedroom
Quick Summary
- Property Type:
- Cottage
- Status:
- For sale
- Price
- £ 295,000
- Beds:
- 3
- Baths:
- 1
- Recepts:
- 2
- County
- Staffordshire
- Town
- Stoke-on-Trent
- Outcode
- ST10
- Location
- Whiston, Staffordshire ST10
- Marketed By:
- Whittaker & Biggs
- Posted
- 2024-04-20
- ST10 Rating:
- More Info?
- Please contact Whittaker & Biggs on 01538 269070 or Request Details
Property Description
This beautifully presented three bedroom detached cottage is nestled within a substantial plot, on a private road, with spectacular open views to the frontage. This deceptively spacious cottage has two reception rooms, an 18ft breakfast kitchen and three sizeable bedrooms to the first floor.
A large tarmacadam driveway is located to the rear, having a wood constructed vehicle shelter, which is currently utilised for storing a vehicle, with gated access, offering a considerable amount of privacy. Low maintenance gardens surround the property, mainly laid to gravel.
You're welcomed into this home through the entrance porch to the rear of the property and then into the breakfast kitchen. The kitchen has a generous range of fitted units to the base and eye level, five ring gas burner with extractor above, electric grill, oven, stainless steel sink and ample room for a dining table and chairs. Within the living room is a multi-fuel stove, set within a brick fireplace, oak floor, wood ceiling beams and useful understairs storage cupboard. Through to the snug room, which also has a multi-fuel stove within a brick fireplace, oak flooring and wood ceiling beams.
To the first floor are three bedrooms, providing fantastic views and a family bathroom. The well equipped bathroom has both a panel bath and large corner shower cubicle. The cottage is Upvc double glazed and warmed by a gas fired central heating boiler.
A viewing is highly recommended to appreciate this homes position, privacy, views and quality.
Entrance Porch
Glazed storm porch.
Living Room (12' 1'' x 13' 3'' (3.69m x 4.03m))
Multi fuel stove set on brick built fireplace, oak flooring, beamed ceiling, UPVC double glazed window to the front elevation, UPVC double glazed window to the rear elevation, staircase to the first floor, door to the front elevation, understairs storage cupboard.
Snug Room (12' 1'' x 9' 11'' (3.69m x 3.02m))
Multi fuel stove set on brick brick fireplace, oak flooring, beamed ceiling, UPVC double glazed window to the front elevation, radiator.
Kitchen (7' 9'' x 18' 8'' (2.35m x 5.68m))
Country style breakfast kitchen with fitted units to the base and eye level, sink unit with mixer tap over, two UPVC double glazed windows to the rear elevation, range of integrated appliances double oven with five burner gas hob and extractor, washing machine, dryer, tiled flooring, ceiling spotlights.
First Floor
Landing
Master Bedroom (12' 0'' x 10' 2'' (3.66m x 3.09m))
UPVC double glazed window to the front elevation, radiator.
Bedroom Two (12' 2'' x 10' 2'' (3.72m x 3.09m))
UPVC double glazed window to the front elevation, radiator, airing cupboard.
Bedroom Three (7' 9'' x 9' 1'' (2.35m x 2.78m))
UPVC double glazed window to the rear elevation, radiator.
Bathroom (7' 9'' x 9' 2'' (2.35m x 2.80m) (Maximum Measurement))
Excellent sized family bathroom comprising of pedestal wash hand basin, panelled bath, corner shower cubicle with Triton electric shower, tiled flooring, chrome heated towel radiator, UPVC double glazed window to the rear elevation.
Outside
Externally the property is approached via private tarmacadem driveway offering off road parking and car port.
Rear Garden
Well stocked borders incorporating flowers, shrubs and plants, raised area with water feature, greenhouse, beautiful views over surrounding countryside.
Property Location
Marketed by Whittaker & Biggs
Disclaimer Property descriptions and related information displayed on this page are marketing materials provided by Whittaker & Biggs. estateagents365.uk does not warrant or accept any responsibility for the accuracy or completeness of the property descriptions or related information provided here and they do not constitute property particulars. Please contact Whittaker & Biggs for full details and further information.


