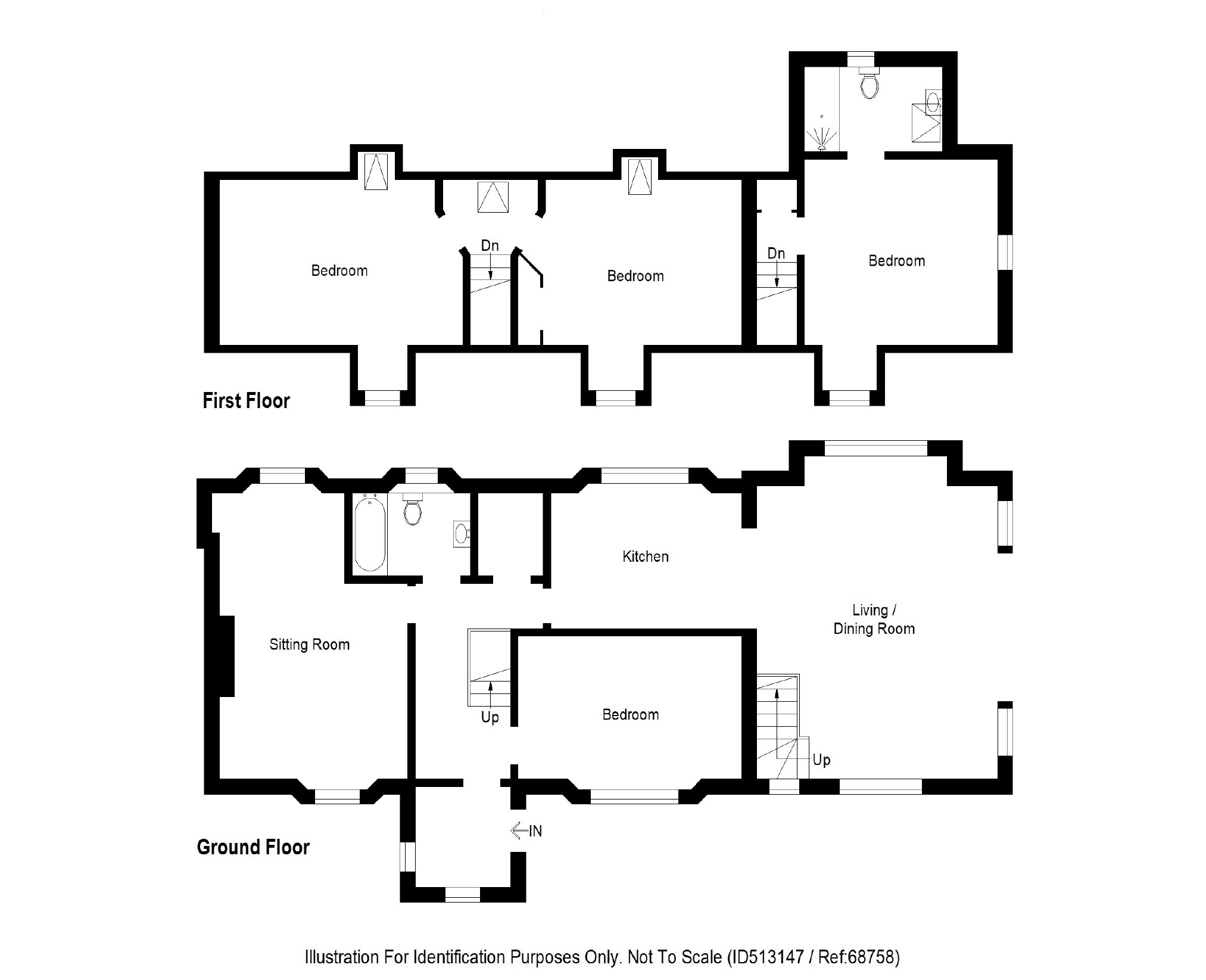Cottage for sale in Perth PH14, 4 Bedroom
Quick Summary
- Property Type:
- Cottage
- Status:
- For sale
- Price
- £ 400,000
- Beds:
- 4
- Baths:
- 2
- Recepts:
- 2
- County
- Perth & Kinross
- Town
- Perth
- Outcode
- PH14
- Location
- Abernyte, Abernyte Perth, Perthshire PH14
- Marketed By:
- Thorntons Law LLP - Perth
- Posted
- 2024-05-12
- PH14 Rating:
- More Info?
- Please contact Thorntons Law LLP - Perth on 01738 301809 or Request Details
Property Description
Exceptional opportunity to purchase this charming period detached cottage which affords stunning panoramic views over the rolling countryside towards the River Tay and North Fife coastline. Sitting above the hamlet of Abernyte there is easy access to the local facilities in nearby Inchture whilst the A90 dual carriageway allows quick and easy access to both Dundee and Perth.
This delightful historic home offers charming upgraded accommodation over two levels comprising: Front porch, hallway, lounge with period fire surround, open plan dining/family featuring stunning open views and French door, farmhouse style fitted kitchen, utility, bathroom, four bedrooms with the master having en-suite shower facilities.
The impressive list of attributes includes: Oil fired central heating, double glazing, wood panelled doors, ornate fireplace in lounge, parquet flooring, carpets, security lights, alarm system, and mains showers.
Externally vehicular needs are catered for with two driveways and a garage. The front garden features superb views, lawn, established trees, shrubs and bushes. The extensive side and rear garden is predominantly laid to lawn with mature trees, a Victorian revolving summerhouse plus large timber shed and outstanding panoramic views over local countryside towards the River Tay valley.
Properties of this quality and nature are seldom seen on the market and early viewing is highly advisable. EPC F
Lounge (19'0 x 12'6 (5.79m x 3.81m))
Family/Dining (22'6 x 15'8 (6.86m x 4.78m))
Kitchen (12'10 x 9'9 (3.91m x 2.97m))
Utility (5'9 x 5'4 (1.75m x 1.63m))
Porch (7'1 x 6'2 (2.16m x 1.88m))
Bathroom (7'8 x 6'6 (2.34m x 1.98m))
Bedroom 1 (13'3 x 12'1 (4.04m x 3.68m))
En-Suite (8'7 x 6'0 (2.62m x 1.83m))
Bedroom 2 (14'9 x 9'4 (4.50m x 2.84m))
Bedroom 3 (11'9 x 9'0 (3.58m x 2.74m))
Bedroom 4 (13'2 x 11'0 (4.01m x 3.35m))
Thorntons is a trading name of Thorntons llp. Note: While Thorntons make every effort to ensure that all particulars are correct, no guarantee is given and any potential purchasers should satisfy themselves as to the accuracy of all information. Floor plans or maps reproduced within this schedule are not to scale, and are designed to be indicative only of the layout and lcoation of the property advertised.
Property Location
Marketed by Thorntons Law LLP - Perth
Disclaimer Property descriptions and related information displayed on this page are marketing materials provided by Thorntons Law LLP - Perth. estateagents365.uk does not warrant or accept any responsibility for the accuracy or completeness of the property descriptions or related information provided here and they do not constitute property particulars. Please contact Thorntons Law LLP - Perth for full details and further information.


