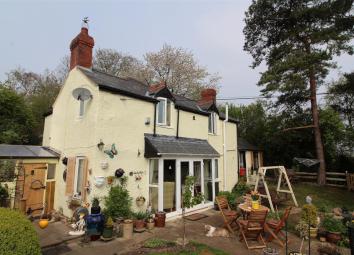Cottage for sale in Oswestry SY10, 2 Bedroom
Quick Summary
- Property Type:
- Cottage
- Status:
- For sale
- Price
- £ 299,950
- Beds:
- 2
- Baths:
- 1
- Recepts:
- 2
- County
- Shropshire
- Town
- Oswestry
- Outcode
- SY10
- Location
- Smelthouse Lane, Pant, Oswestry SY10
- Marketed By:
- Richmond Harvey
- Posted
- 2024-04-01
- SY10 Rating:
- More Info?
- Please contact Richmond Harvey on 01691 721951 or Request Details
Property Description
A delightful 19th century detached cottage situated in an elevated position overlooking the stunning terraced gardens and far reaching countryside views across the Shropshire Plains. The property is double glazed and has oil fired central heating. The accommodation briefly comprises: Lounge, Inner Hallway/Study, Dining Room, Kitchen Breakfast Room, Sun Room, Cloaks W.C, Utility and Workshop Area with Two Bedrooms and Family Bathroom to the first floor. Outside are delightful beautifully designed cottage gardens and orchard, garage and driveway. EPC Rating E.
Lounge (4.01m x 4.08m max (13'1" x 13'4" max))
With French patio doors and floor to ceiling double glazed windows overlooking the garden and stunning scenery beyond, wood flooring, radiator, telephone point, feature inset log burner with beam over. Door to Kitchen. Door to:
Inner Hallway/Study (2.87m x 1.99m min (9'4" x 6'6" min))
With carpet flooring, double glazed window to the front, under stairs storage and shelving, radiator. Stairs to first floor. Step up to:
Dining Room/Snug (3.09m x 3.2m (10'1" x 10'5"))
UPVC double glazed window to the front, wood laminate flooring, radiator, Velux window, double glazed door and window to the front.
Kitchen Breakfast Room (4.07m x 3.05m (13'4" x 10'0"))
Fitted with a range of delightful country style base, wall and drawer units with complimentary work surface and glass fronted display units, double ceramic Belfast sink with mixer tap, space for Range style cooker, space for tall fridge freezer and plumbing for dishwasher, radiator, tiled flooring, Stable door to:
Sun Room (4.79m x 2.21m (15'8" x 7'3"))
With quarry tiled flooring, windows overlooking the garden, door to the front, door to private Al Fresco patio area. Doors to W.C and Workshop.
Cloaks W.C.
With W.C.
Work Shop (4.71m x 2.59m min (15'5" x 8'5" min))
With tiled flooring, windows to the front, step up to tool storage area, step to:
Utility Area (2.54m x 1.42m (8'3" x 4'7"))
With quarry tiled flooring, electric power and space for washing machine.
First Floor Landing
With carpet flooring, built in overhead shelving and window to Bathroom.
Bedroom One (4.08m x 3.10m (13'4" x 10'2"))
With carpet flooring, dual aspect double glazed windows, feature cast iron fireplace and built in double wardrobe.
Bedroom Two (4.30m x 2.96m max (14'1" x 9'8" max))
With carpet flooring, feature cast iron grate, triple wardrobe, ceiling beam and double glazed window to the side.
Bathroom
Fitted with an attractive suite comprising free standing roll top bath with Victorian mixer tap with shower attachment and further shower above, vanity unit with inset wash basin and W.C, part wood panel walls, tiled flooring heated towel rail, inset lighting and double glazed window to the front.
Outside
The property is situated on a large plot with elevated cottage gardens. A double gate and steps gives access to the garden leading to the property, with lawned areas and terrace borders to the sides. A side pedestrian gate gives access to the garden from the lane, leading to the entertaining patio garden which is situated by the entrance to the property. The garden is completed with a fish pond and stunning views overlooking the gardens and countryside beyond. A further side gate accesses the Orchard behind the property where there are more far reaching outstanding views.
Outside gives external access to the Workshop.
Garage
Accessed from the driveway with up and over door.
Directions
Proceed out of Oswestry on the Morda Road (B5069). Carry on through the village of Morda and turn right when reaching the A483. Continue along until reaching Pant. Proceed into the village and turn left onto Stargarreg Lane. Continue down the lane and turn left onto Smelthouse Lane where the property will be found on the left hand side of the lane.
Situation
The property is situated on a quiet lane in the village of Pant is approximately four miles from Oswestry and is situated on the A483 which gives easy access to local centres such as Welshpool, Newtown, Shrewsbury and Telford. The village enjoys a good range of village facilities including; Shop, Post office, Public House and Primary School. Larger shopping & leisure facility are available in Oswestry. There are a wealth of local activities in and around Pant including hiking foot paths, Golf course and Equestrian facilities.
The Market Town of Oswestry provides a good range of shopping and leisure facilities, and allows easy access to the A5 bypass, which gives convenient travelling to Shrewsbury and Telford to the south, Wrexham, Chester and the Wirral to the Northwest. A local train station is situated in Gobowen.
Property Location
Marketed by Richmond Harvey
Disclaimer Property descriptions and related information displayed on this page are marketing materials provided by Richmond Harvey. estateagents365.uk does not warrant or accept any responsibility for the accuracy or completeness of the property descriptions or related information provided here and they do not constitute property particulars. Please contact Richmond Harvey for full details and further information.


