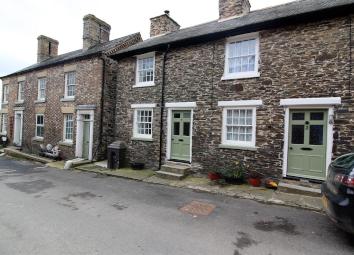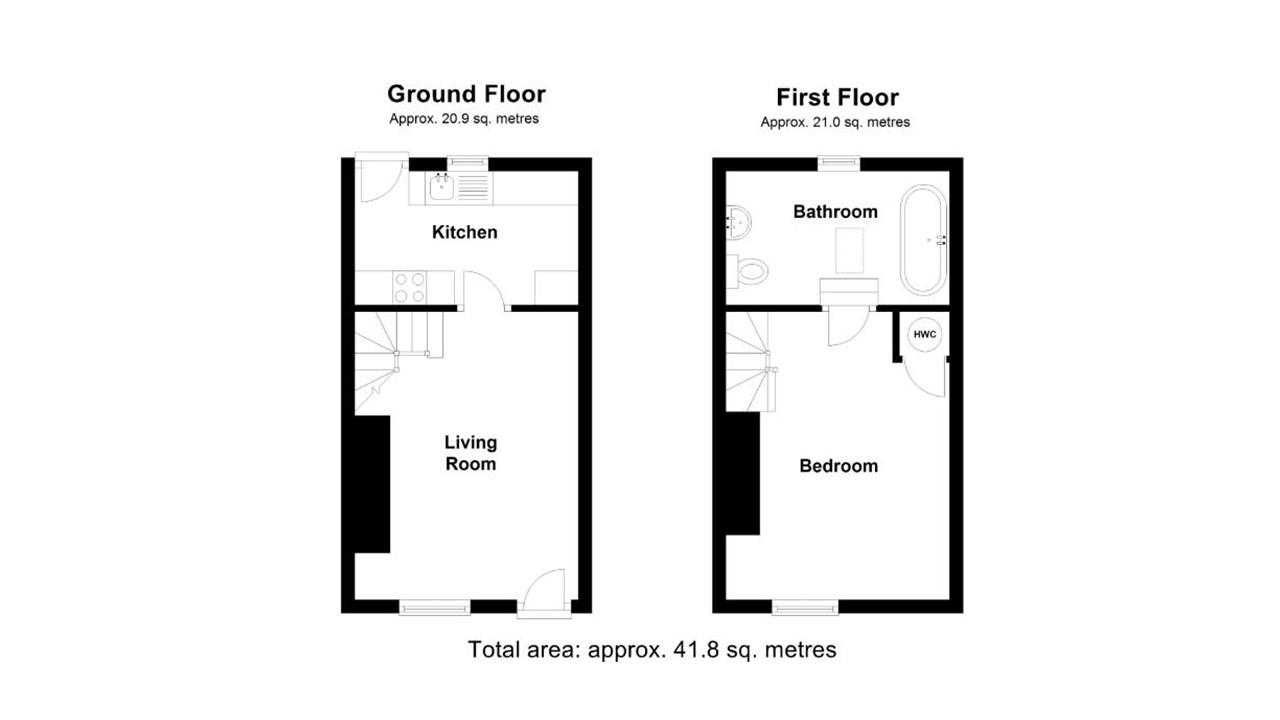Cottage for sale in Oswestry SY10, 1 Bedroom
Quick Summary
- Property Type:
- Cottage
- Status:
- For sale
- Price
- £ 97,500
- Beds:
- 1
- Baths:
- 1
- Recepts:
- 1
- County
- Shropshire
- Town
- Oswestry
- Outcode
- SY10
- Location
- Llansilin, Oswestry SY10
- Marketed By:
- Richmond Harvey
- Posted
- 2024-04-07
- SY10 Rating:
- More Info?
- Please contact Richmond Harvey on 01691 721951 or Request Details
Property Description
A superb end of row Grade II Listed cottage centrally situated in the popular village of Llansillin. The property is immaculately refurbished throughout and has electric heating, underfloor Bathroom and Kitchen heating and secondary double glazing. The accommodation briefly comprises: Lounge/Dining Area, and Kitchen to the ground floor with Bedroom and En Suite Bathroom to the first floor. Outside is a delightful low maintenance garden to the rear. This property can be purchased furnished or unfurnished. No Onward Chain. EPC Exempt.
Description
A superb end of row Grade II Listed cottage centrally situated in the popular village of Llansillin. The property is immaculately refurbished throughout and has electric heating, underfloor Bathroom and Kitchen heating and secondary double glazing. The accommodation briefly comprises: Lounge/Dining Area, and Kitchen to the ground floor with Bedroom and En Suite Bathroom to the first floor. Outside is a delightful low maintenance garden to the rear. This property can be purchased furnished or unfurnished. No Onward Chain. EPC Exempt.
Entrance
With step up and wooden and glass panel entrance door opening onto:
Lounge (4.51m (3.28m min) x 2.78m (14'9" (10'9" min) x 9'1)
With exposed ceiling beams, carpeted flooring, secondary double glazed sash window to the front, electric meter/fuse cupboard, feature stone fireplace housing Halmlet Stove with inset beam and slate hearth. Electric wall heater. Staircase to first floor. Wooden door to:
Kitchen (3.16m x 1.85m (10'4" x 6'0"))
Fitted with an attractive range of grey fronted base, wall and drawer units with complimentary wooden work surface, integrated Lamona oven and four ring ceramic hob, integrated Klarsten dishwasher, space for washer/dryer, space for tall fridge freezer, ceramic sink and mixer tap, ceiling beams, underfloor heating and ceramic tiled flooring, secondary double glazed window and wooden exterior door to the rear.
Bedroom (2.75m min x 4.26m (9'0" min x 13'11"))
With stairs from Lounge, electric wall heater, secondary double glazed window to the front, exposed ceiling beam, wood flooring, feature grate and slate hearth, airing cupboard housing hot water cylinder, hanging rail. Wooden door to:
Bathroom (2.03m (limited headroom) x 3.19m (6'7" (limited he)
With steps down, fitted with a white suite comprising paneled bath with mixer tap and shower attachment, wash basin with cabinet under and WC, part tiled walls and ceiling, shaver socket and light, decorative tiled flooring with under floor heating, secondary double glazed window to the rear, skylight and exposed ceiling beam.
Outside
A pedestrian wrought iron gate accesses the shared pathway and leads to the enclosed low maintenance neatly landscaped garden with paved patio and steps leading up to a raised garden laid to lawn with further paved patio and slate chipped borders. Outside store.
Agents Note
Numbers 2 & 3 Greenfield Terrace have a right of access.
Situation
Situated in the heart of the village of Llansilin with its local public house, church and school. There is stunning countryside surrounding the village and further amenities and main road networks in the market town of Oswestry 6 miles away. The location of this property makes it ideal as a permanent or holiday home.
Property Location
Marketed by Richmond Harvey
Disclaimer Property descriptions and related information displayed on this page are marketing materials provided by Richmond Harvey. estateagents365.uk does not warrant or accept any responsibility for the accuracy or completeness of the property descriptions or related information provided here and they do not constitute property particulars. Please contact Richmond Harvey for full details and further information.


