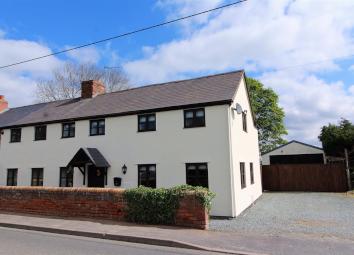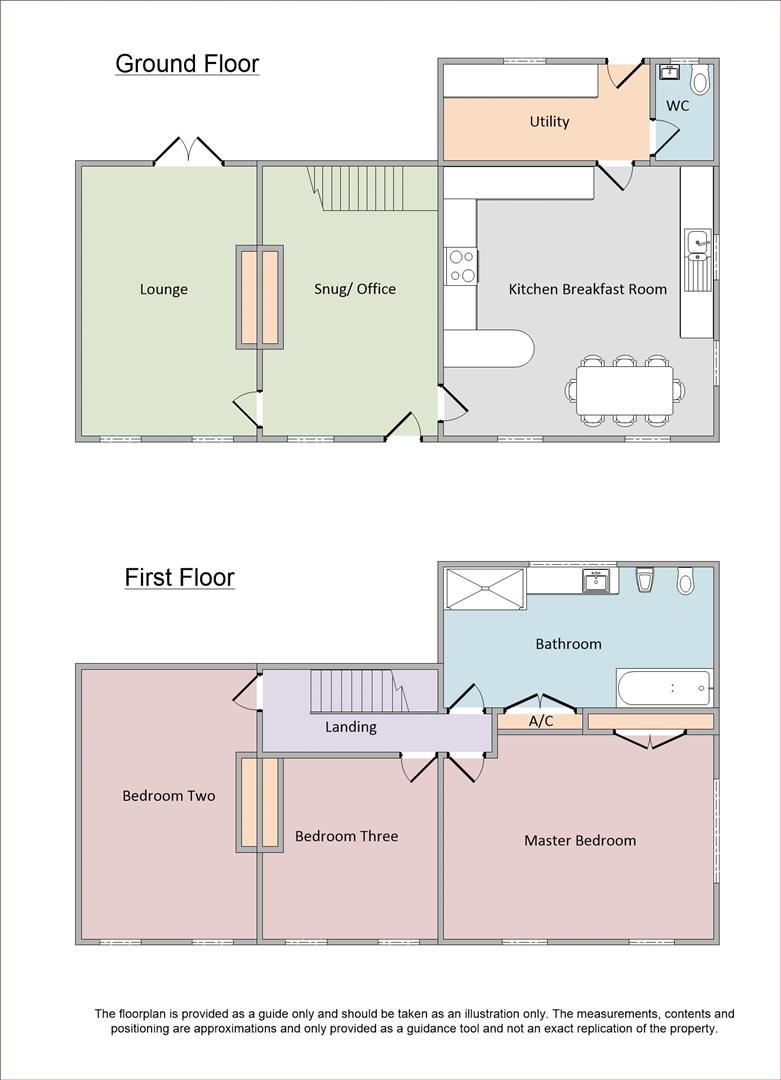Cottage for sale in Oswestry SY10, 3 Bedroom
Quick Summary
- Property Type:
- Cottage
- Status:
- For sale
- Price
- £ 279,950
- Beds:
- 3
- Baths:
- 2
- Recepts:
- 2
- County
- Shropshire
- Town
- Oswestry
- Outcode
- SY10
- Location
- Coopers Terrace, Maesbury Marsh, Oswestry SY10
- Marketed By:
- Richmond Harvey
- Posted
- 2024-04-01
- SY10 Rating:
- More Info?
- Please contact Richmond Harvey on 01691 721951 or Request Details
Property Description
A substantial well presented end of row character cottage providing an extremely spacious family home. This spacious character property has oil fired central heating and briefly comprises: Snug/Study, Lounge, Kitchen/Breakfast Room, Utility and Cloaks WC to the ground floor with three double Bedrooms and large Family Bathroom to the first floor. Outside is a good sized driveway and generous entertaining garden with detached double garage. Situated in a popular village location with main road links near by. Viewing Essential. EPC Awaited.
Approach
Driveway can accommodate two to three vehicles on the driveway however with the timber gates open space increased for up to eight vehicles or caravan/ motorhome, timber entrance door with open canopy and entrance light.
Snug/Office (5.2m x 3.3m (17'0" x 10'9"))
Glazed window to the front, wood effect laminate flooring, feature brick built fireplace with log burner on slate hearth, character wood beam to ceiling, radiator, fitted area ideal for computer and printer.
Lounge (4.9m x 3.3m (16'0" x 10'9"))
Two double glazed windows to the front, feature fireplace with oak beam over and log burner on tiled hearth, oak beams to ceiling, two wall lights, television and satellite points, radiator, double glazed french doors to Garden Patio.
Kitchen Breakfast Room (5.1m x 5.1m (16'8" x 16'8"))
Fitted with a range of base and wall units with matching work surface, integrated oven and hob with extractor over, breakfast bar with further cupboards, stainless steel one and a half bowl sink with mixer tap, part tiled walls, space for American style fridge freezer, integrated wine cooler, radiator, tiling to floor, feature beams to ceiling, four glazed windows to front and side aspects.
Utility (3.1m x 1.6m (10'2" x 5'2"))
Oil central heating boiler, space and plumbing for washing machine and dish washer, beams to ceiling, tiling to floor, stable type door to rear garden. Door into:
Cloaks Wc
With cream two piece suite comprising pedestal wash basin and low flush WC, radiator, obscured glazed window to the rear, tiling to floor and beams to ceiling.
Stairs To First Floor Landing
Landing with glazed window to the rear, roof hatch providing access to loft area, doors to all rooms.
Master Bedroom (4.7m x 3.4m (15'5" x 11'1"))
Dual aspect glazed windows to the front and side, television and telephone points, built in double wardrobe, radiator.
Bedroom Two (4.8m x 3.4m (15'8" x 11'1"))
Two windows to the front and rear, television point and radiator.
Bedroom Three (2.9m x 3.4m (9'6" x 11'1"))
Two windows to the front, television point and radiator.
Family Bathroom (4.7m x 2.6m (15'5" x 8'6"))
Fitted with a white four piece suite comprising bidet with mixer tap, low flush WC, white paneled bath and shower enclosure with glass door and Triton electric shower. Tiling to walls, two radiators, built in double airing cupboard housing hot water cylinder and shelving. Obscured glazed window to the rear, vanity unit with cupboard and drawers below. Spotlighting to ceiling and vinyl flooring.
Outside
With character stone boundary walling to front and graveled area continuing to the side of the property where there is parking for two to three vehicles. However with the timber gates open space increased for up to eight vehicles or caravan/ motorhome, A timber fence and gate leads into:
Rear Garden
With double and single gate access, paved patio, entertaining area, Log Store, brick built barbecue, low stone walling and fish pond, lawned area with trellis work and pergola, purpose built insulated summer house/ aviary with power and water. Timber fence and hedging to boundary. Gravelled area providing access to:
Double Garage (7.6m x 5.9m (24'11" x 19'4"))
Power and lighting, block work built and metal clad roof with roof lights, potential for workshop.
Directions
From the office proceed along Leg Street continuing as Salop Road out of Oswestry. Take the fourth exit onto the A483 signposted Welshpool and continue along turning left at the junction towards Maesbury. Proceed along and on entering the village the property will be found on the left hand side.
Situation
Maesbury Marsh is a popular rural village situated some 3.5 miles from Oswestry. Easily accessible to the main road A5/A483 network making this an ideal commuter location along with access to the stunning countryside situated on the doorstep. The village is well known for its picturesque scenery, its pleasant walks, the canal and towpaths, The Navigation Inn and Restaurant and church.
Property Location
Marketed by Richmond Harvey
Disclaimer Property descriptions and related information displayed on this page are marketing materials provided by Richmond Harvey. estateagents365.uk does not warrant or accept any responsibility for the accuracy or completeness of the property descriptions or related information provided here and they do not constitute property particulars. Please contact Richmond Harvey for full details and further information.


