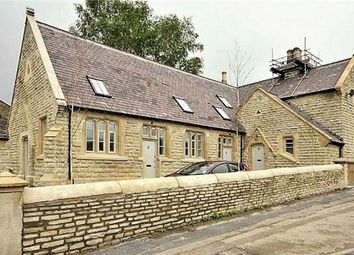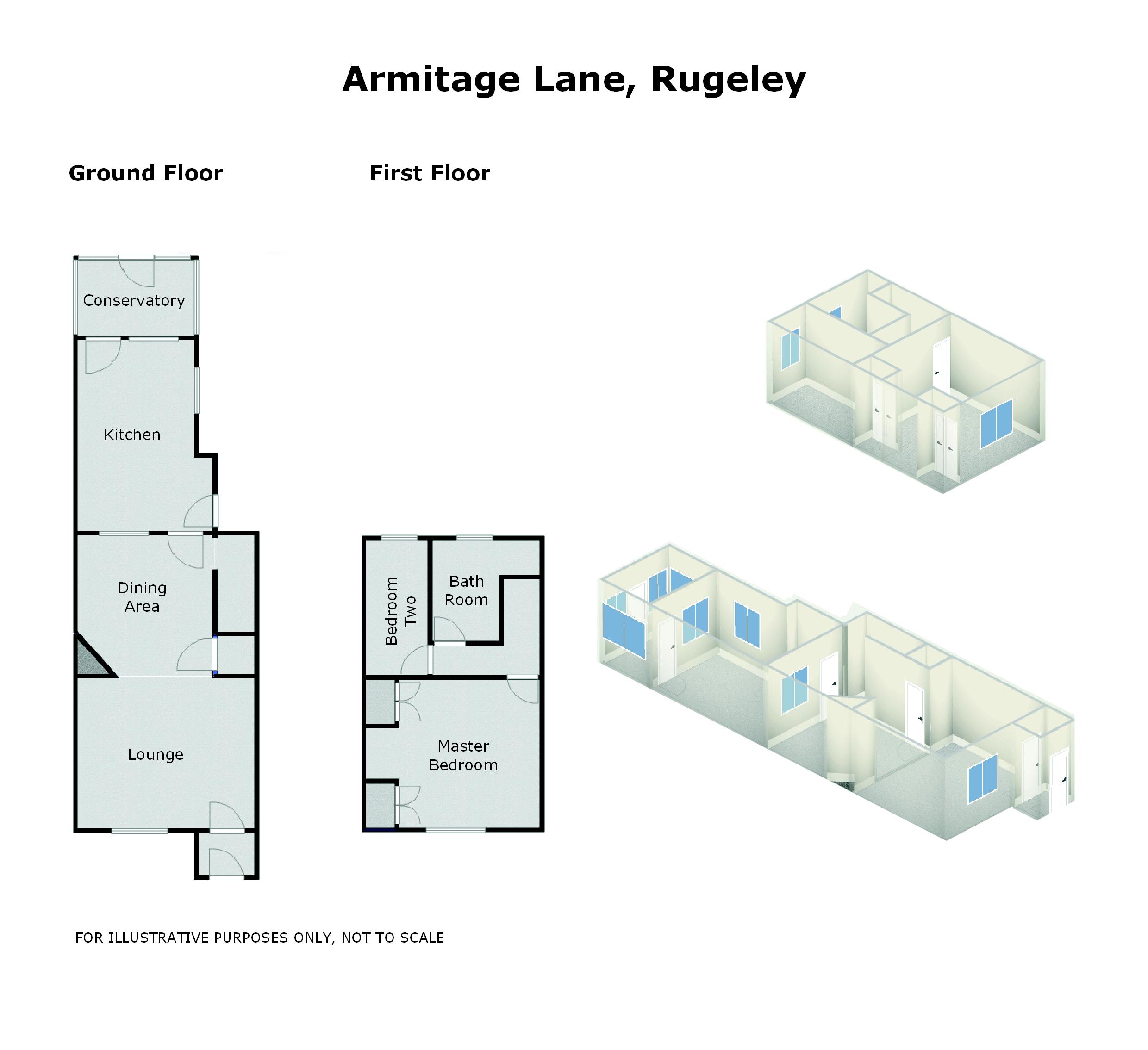Cottage for sale in Macclesfield SK10, 2 Bedroom
Quick Summary
- Property Type:
- Cottage
- Status:
- For sale
- Price
- £ 285,000
- Beds:
- 2
- County
- Cheshire
- Town
- Macclesfield
- Outcode
- SK10
- Location
- Lowther Street, Bollington, Macclesfield, Cheshire SK10
- Marketed By:
- Harvey Scott
- Posted
- 2024-04-02
- SK10 Rating:
- More Info?
- Please contact Harvey Scott on 01625 684514 or Request Details
Property Description
Centrally located to the village of Bollington is a beautifully presented, unique end of mews property boasting a beautiful Gothic style stone façade with a welsh slate roof, stone mullion windows and stone buttresses with a Finial to the roof. Occupying a favourable position within a former school house dating back to the 19th century this end of mews was converted in 2013 by Hale Estates boasting many internal original features including vaulted ceilings with exposed King post trusses and exposed stone corbels to mention a few. Internally the property is well presented throughout with neutral simplistic tones and accompanied by modern fixtures and fittings and comprises; entrance hallway with an open staircase, access to the open plan living, dining and kitchen area with a Stovax log burner and a heritage sage green shaker style kitchen, second bedroom and a downstairs WC with Roca sanitary ware. To the first floor you will find a mezzanine master bedroom with views towards White Nancy and solid white oak wardrobes crafted by local joiners Siddall and Downing and a separate family bathroom with marble tiling and underfloor heating. In addition the property is warmed via gas central heating and is fully double glazed. Externally to the side of the property you will find an allocated parking space with a small paved courtyard area to the rear. For an internal inspection please call Harvey Scott on .
Ground Floor
Entrance Hallway
14' 7" x 6' 4" (4.44m x 1.93m) Wooden cottage style door with wrought iron door furniture along with wooden double glazed window to front elevation. Vaulted ceiling, LED inset ceiling spot lights, hardwired smoke alarm, thermostat, column radiator, electric meter cupboard, staircase to first floor with spindled balustrade with oak handrail. Under stairs storage cupboard with electric consumer unit, phone and power points and oak engineered flooring.
Open Plan Living Space
23' 2" x 9' 8" (7.06m x 2.95m) Open plan to Kitchen. A light and airy room with wooden double glazed windows to the front, side and rear elevation along with wooden double glazed doors to side and rear elevation. Wall mounted lighting, ceiling pendant light, two column radiators, Stovax log burning stove with Kerridge stone hearth and back, exposed stone corbels, white washed Oak engineered flooring, phone, TV and power points.
Kitchen
Heritage Sage green shaker style fitted kitchen fitted with a range of wall and base units and contrasting counter tops with knobs and cup handles. Surface mounted stainless sink with drainer and mixer tap, single electric fan oven with grill, four ring gas burning hob and concealed extractor hood over. Integrated tall fridge freezer and integrated slimline dishwasher. Three Ceiling pendant lights, inset ceiling LED spot lights, tiles to splash backs, double power points, column radiator and continuation of the whitewashed oak engineered flooring.
Second Bedroom
12' 4" x 8' 5" (3.76m x 2.57m) Max. Wooden double glazed window to the rear elevation, inset LED ceiling spot lights, wall mounted down lighter, column radiator & double power points.
WC
6' 5" x 2' 8" (1.96m x 0.81m) Roca sanitary wear with back to wall WC with concealed cistern and chrome push flush and vanity sink unit with chrome mixer tap. Inset LED ceiling spot lights, extractor fan, column radiator, tiled flooring and partial tongue and grove wood panelling to walls.
First Floor
Stairs and Landing
Inset LED ceiling spot lights and wall lighting, hardwired smoke alarm, exposed king post trusses with wrought iron ironmongery, white washed engineered oak flooring, storage cupboard and additional cupboard with plumbing and space for a washing machine and Alpha combination boiler.
Master Mezzanine Bedroom
14' x 16' 9" (4.27m x 5.11m) Mezzanine bedroom with views towards White Nancy, Velux windows to the front and rear elevation, small window to the side elevation, king post trusses with wrought iron ironmongery, wall lighting, column radiator, double power points, and solid white oak wardrobes, crafted by local joiners Siddall and Downing with drawers and hanging rails.
Bathroom
7' 9" x 5' 5" (2.36m x 1.65m) Modern white suite with Roca sanitary ware comprising; tiled panelled bath with overhead thermostatic shower and a separate hand held shower on a riser rail, vanity sink unit with chrome mixer tap and back to wall WC with concealed cistern and chrome push flush. Velux window to the rear elevation, wall lighting & LED inset ceiling spot lights, extractor fan, partially marble tiled walls & tiled flooring. Exposed beams, column radiator with heated towel rail and shaver point.
External
Grounds
The property is approached via a block paved driveway behind stone walling with curved coping stones, a front lawned area, flagged paths and an allocated parking space with additional visitor parking bays on Lowther Street. Small flagged courtyard to the rear accessed via a side gate.
Property Location
Marketed by Harvey Scott
Disclaimer Property descriptions and related information displayed on this page are marketing materials provided by Harvey Scott. estateagents365.uk does not warrant or accept any responsibility for the accuracy or completeness of the property descriptions or related information provided here and they do not constitute property particulars. Please contact Harvey Scott for full details and further information.


