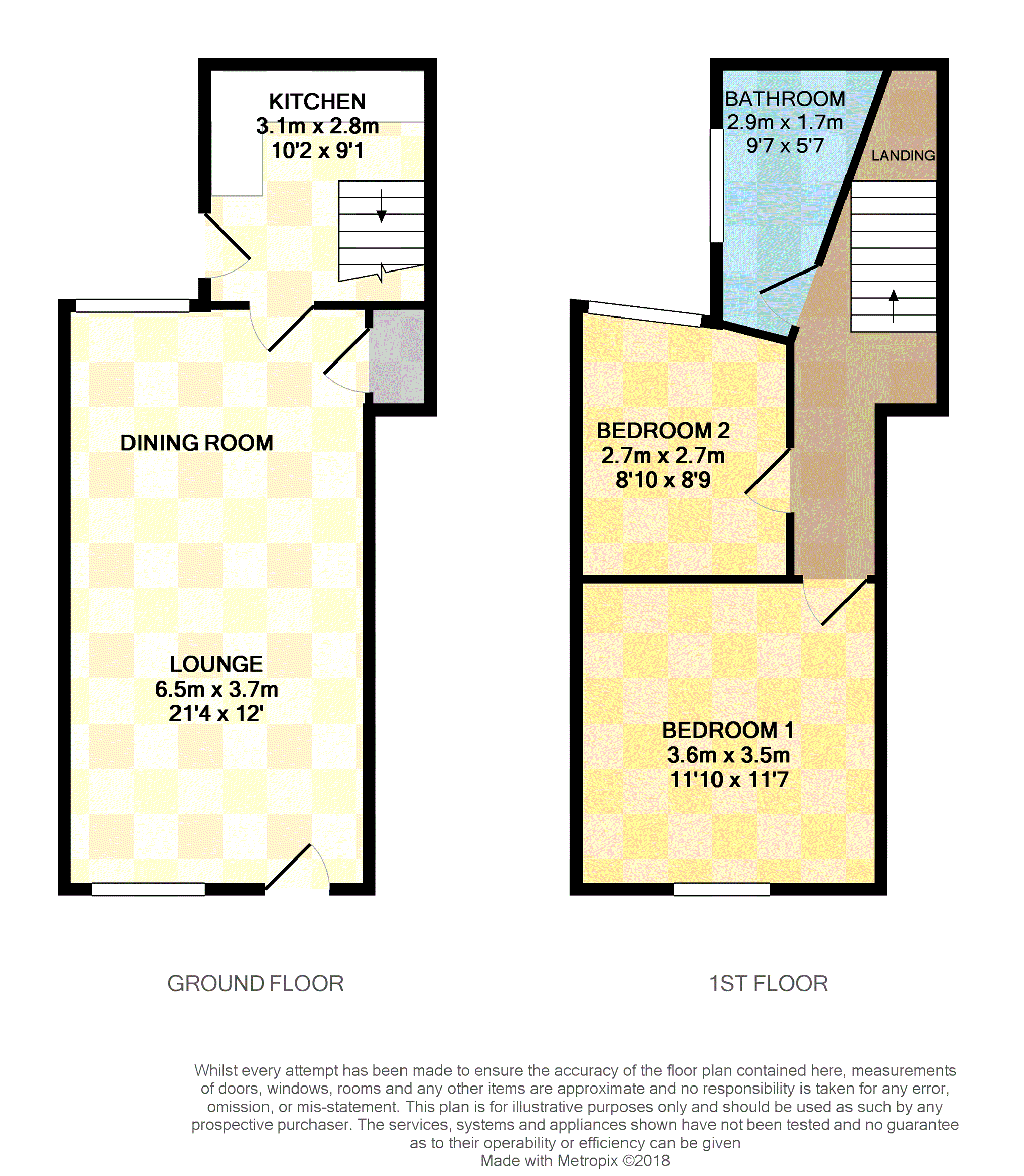Cottage for sale in Macclesfield SK10, 2 Bedroom
Quick Summary
- Property Type:
- Cottage
- Status:
- For sale
- Price
- £ 165,000
- Beds:
- 2
- Baths:
- 1
- Recepts:
- 1
- County
- Cheshire
- Town
- Macclesfield
- Outcode
- SK10
- Location
- Brunswick Hill, Macclesfield SK10
- Marketed By:
- Purplebricks, Head Office
- Posted
- 2019-05-15
- SK10 Rating:
- More Info?
- Please contact Purplebricks, Head Office on 024 7511 8874 or Request Details
Property Description
This quaint cottage is located in a Conservation Area, on a quiet cobbled back street just a short walk from the town centre, in one of the most historic areas of Macclesfield. This period property was built around 1770 and retains many original features. In brief the property comprises; lounge/dining room, fitted kitchen, two bedrooms and well appointed family bathroom. This charming home with oak ceiling beams also benefits from a spacious private garden to the rear and residential parking. A new Combi boiler, Nuaire ventilation system and Nest Smart have been fitted, bringing modern technology and traditional elements together.
Lounge/Dining Room
21'4 x 12'0
Period hardwood french Style Windows to front and rear elevation, radiators, feature fireplace with multi-fuel burning stove, useful under stairs storage cupboard. Land line plus Sky Satellite.
Kitchen
10'2 x 9'1
A range of base units with work surfaces over and tiled splash backs, hob with extractor over, oven and fridge, single drainer sink unit, window to side elevation, stairs to first floor.
First Floor Landing
Access to roof void, exposed woodwork, doors to bedrooms and bathroom, Nuaire ventilation system.
Bedroom One
11'10 x 11'7
Built in wardrobes providing hanging space and shelving, radiator, two double glazed windows to front elevation.
Bedroom Two
8'10 x 8'9
Double glazed window to rear elevation overlooking rear garden, radiator.
Bathroom
9'7 x 5'7
Four piece white suite comprising of tiled bath, low level WC, pedestal wash hand basin, corner shower cubicle with thermostatic shower, chrome towel rail, feature exposed beams, double glazed window to side elevation, tiled floor, airing cupboard and underfloor heating.
Outside
To the rear of the property there is a low maintenance, flagged terraced garden with maturely planted borders, apple trees and beautiful views towards the Peak District National Park . There is a utility building for white goods with electric light and power outlet. There is also a large workshop fitted with heaters, lighting and power outlets which would be ideal for use as a home office, gymnasium or childrens' play room.
Property Location
Marketed by Purplebricks, Head Office
Disclaimer Property descriptions and related information displayed on this page are marketing materials provided by Purplebricks, Head Office. estateagents365.uk does not warrant or accept any responsibility for the accuracy or completeness of the property descriptions or related information provided here and they do not constitute property particulars. Please contact Purplebricks, Head Office for full details and further information.


