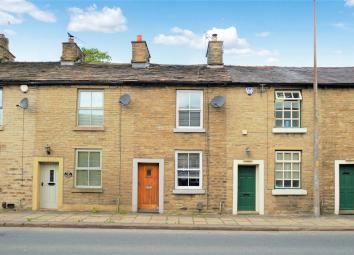Cottage for sale in Macclesfield SK10, 2 Bedroom
Quick Summary
- Property Type:
- Cottage
- Status:
- For sale
- Price
- £ 189,950
- Beds:
- 2
- County
- Cheshire
- Town
- Macclesfield
- Outcode
- SK10
- Location
- Bollington Road, Bollington, Macclesfield, Cheshire SK10
- Marketed By:
- Harvey Scott
- Posted
- 2024-04-07
- SK10 Rating:
- More Info?
- Please contact Harvey Scott on 01625 684514 or Request Details
Property Description
Draft Brochure - No23 Bollington Road is situated within a popular village location of Bollington and is a pleasant traditional two bedroom sandstone cottage set back from the road behind a deep pavement. Internally to the ground floor there is a lovely cosy lounge with an inset multifuel wood burning stove and a modern shaker style breakfast kitchen. To the first floor there are two good sized bedrooms and a modern fitted shower room. In addition the property is warmed via a combination boiler and is fully double glazed. For more information or to book an internal viewing please call Harvey Scott on Ground Floor
Lounge
10' 8" x 11' 8" (3.25m x 3.56m) Wooden double glazed door the front elevation and uPVC double glazed mock sliding sash window to the front, Inset multifuel wood burning stove with stone hearth and wooden lintel, ceiling light, radiator and door leading to kitchen.
Kitchen Diner
12' 5" x 8' 9" (3.78m x 2.67m) A stunning light grey shaker style kitchen fitted with a range of wall and base units and complemented by wood effect countertops, cup handles and knobs. 1 1/2 bowl black resin sink with drainer and mixer tap, electric fan oven with grill, four ring gas burning hob with stainless steel extractor hood with glass canopy. Plumbing and space for a washing machine and space for a tall fridge freezer and integrated dishwasher. Wooden double glazed door to rear, uPVC double glazed window to the rear, ceiling light, under stairs storage cupboard, door opening to stairs leading to the first floor, patterned tiles to splash backs and tiles flooring. Radiator.
First Floor
Stairs and Landing
ceiling light.
Master Bedroom
10' 7" x 11' 9" (3.23m x 3.58m) Max. UPVC double glazed mock sash window to the front elevation, ceiling light, radiator and built in wardrobes to recesses.
Second Bedroom
12' 4" x 6' 2" (3.76m x 1.88m) Max. UPVC double glazed to the rear elevation, ceiling light and radiator.
Shower Room
6' 2" x 6' 3" (1.88m x 1.91m) max. Modern white suite comprising; corner shower enclosure with curved sliding doors and a thermostatic shower on a riser rail, low level WC and semi pedestal wash hand basin with chrome mixer tap. UPVC double glazed window to the rear elevation, ceiling light, radiator, tiles walls and tiles flooring.
External
Garden
Externally to the rear is a pleasant easy maintainable private garden enclosed by stone walling. Mainly laid with flags and a gravelled seating area and a timber shed / bike storage facility and log store. There is a path that provides a right of access over the garden and leads to a rear un adopted piece of land used for parking by the local residents.
Property Location
Marketed by Harvey Scott
Disclaimer Property descriptions and related information displayed on this page are marketing materials provided by Harvey Scott. estateagents365.uk does not warrant or accept any responsibility for the accuracy or completeness of the property descriptions or related information provided here and they do not constitute property particulars. Please contact Harvey Scott for full details and further information.

