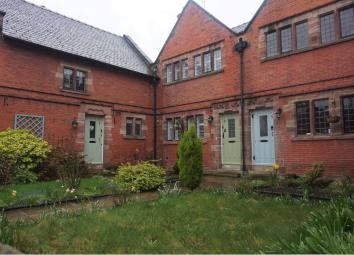Cottage for sale in Liverpool L25, 2 Bedroom
Quick Summary
- Property Type:
- Cottage
- Status:
- For sale
- Price
- £ 240,000
- Beds:
- 2
- Baths:
- 1
- Recepts:
- 2
- County
- Merseyside
- Town
- Liverpool
- Outcode
- L25
- Location
- Grange Lane, Liverpool L25
- Marketed By:
- Purplebricks, Head Office
- Posted
- 2024-04-21
- L25 Rating:
- More Info?
- Please contact Purplebricks, Head Office on 024 7511 8874 or Request Details
Property Description
If you are looking for a beautiful period property with the benefit of modern fixtures and fittings then look no further than this red brick cottage-style property located in the historical suburb of Gateacre L25. The property retains many of its character and charm with its Mullioned windows and red brick façade. On entering the property you are met with a welcoming hallway with tiled floor leading to a cottage lounge with dual fuel stove, from here can be accessed the spacious kitchen, fitted with a range of base and wall units and integrated appliances and original quarry floor tiling, open to the kitchen is the dining room, a bright and spacious room with skylight window and double doors to rear yard area. To the first floor there are two double bedrooms both benefitting from fitted wardrobes and a well appointed bathroom with feature free-standing roll-top bath and shower cubicle. Externally there is a rear yard area with gated access to rear and to the front there is a pretty shared garden area. Local facilities can be found across the road on Grange Lane with further facilities at Woolton Village and Gateacre Park Drive, there are popular local schools and easy access to the motorway network. Internal Viewing comes highly recommended.!
Hallway
Period floor tiles, radiator, stairs to the first floor and door to lounge.
Lounge
13'2 x 12'4
Having a feature chimney breast with cast iron dual fuel stove and wooden mantel, parquet flooring, and feature alcove shelving, radiator, secondary glazed feature windows to front (shutters included) and access to kitchen.
Kitchen
15'3 x 8'8
Having a range of base and wall units with complimenting wood work surfaces and ceramic sink with mixer tap, space for range-style cooker, integrated full size fridge and freezer, plumbing for dishwasher and washing machine, original quarry floor tiles, radiator, under-stair storage cupboard with feature cast iron roller operated door, recessed lighting and two windows to rear. Open access to dining room.
Dining Room
13'7 x 8'7 (at widest point)
Having a skylight window and double doors to rear, radiator, oak flooring and window to rear.
Landing
Bedroom and bathroom access, stairs to ground floor.
Bedroom One
15'2 x 9'2
Having original window to the side (shutters included), radiator, fitted wardrobes sand shelving.
Bedroom Two
13'2 (into wardrobe) x 7'9
Having original windows to front, radiator and bespoke fitted wardrobes, (shutters included).
Bathroom
Having a shower cubicle, low-level WC, hand wash basin and free-standing roll-top bath, built-in storage cupboard, tiled floor, heated towel rail, shutters included.
Rear Garden
Private walled yard area with gated access.
Property Location
Marketed by Purplebricks, Head Office
Disclaimer Property descriptions and related information displayed on this page are marketing materials provided by Purplebricks, Head Office. estateagents365.uk does not warrant or accept any responsibility for the accuracy or completeness of the property descriptions or related information provided here and they do not constitute property particulars. Please contact Purplebricks, Head Office for full details and further information.


