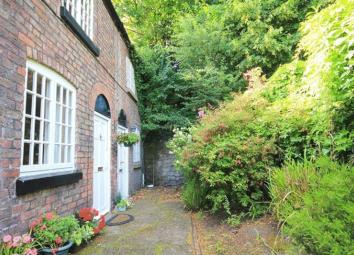Cottage for sale in Liverpool L25, 2 Bedroom
Quick Summary
- Property Type:
- Cottage
- Status:
- For sale
- Price
- £ 150,000
- Beds:
- 2
- Baths:
- 1
- Recepts:
- 1
- County
- Merseyside
- Town
- Liverpool
- Outcode
- L25
- Location
- Grange Lane, Gateacre, Liverpool L25
- Marketed By:
- Move Residential
- Posted
- 2024-04-29
- L25 Rating:
- More Info?
- Please contact Move Residential on 0151 382 8167 or Request Details
Property Description
Move Residential is delighted to offer for sale this charming two bedroom Grade II listed cottage, quietly sitting on Grange Lane, in the highly desirable and popular suburb of Gateacre, L25. This quaint property exudes character by retaining many original features throughout, providing a wonderful future home for a very lucky buyer. Upon entering the property, you are greeted by a warm and welcoming reception room. Showcasing an exposed brick wall with a striking fuel burner stove, this delightful room provides an ideal spot for gathering and relaxing with friends and family. The kitchen diner enjoys a range stylish wall and base units with complementing work tops, an integrated gas hob and electric oven and plentiful work surface space. Providing ample room for a dining table and chairs, this desirable kitchen is ideal for casual dining and sociable living. Completing the ground floor is the downstairs shower room. The property continues to impress as you ascend to the first floor where you will find two generously sized double bedrooms, each finished to a very good standard and receiving plenty of natural light with one bedroom further benefiting from fitted wardrobes. Externally, there is an allocated garden for residents to enjoy and shared parking spaces.
Lounge - (12' 0'' x 11' 4'' (3.655m x 3.445m))
Wooden door to front, original window to front aspect, log burner style gas fire with feature stone fireplace, built in storage cupboard
Kitchen -
Stairs to first floor, wooden door to downstairs bathroom, original window to rear garden, fitted kitchen with a range of wall mounted and base units with rolled edge work surfaces, part tiled walls, wood effect laminate flooring, gas hob, electric oven, extractor hood, spotlights, wooden door to rear
Shower Room - (4' 3'' x 6' 5'' (1.292m x 1.961m))
UPVC double glazed frosted window to rear aspect, WC, wash basin, wood effect laminate flooring, part tiled walls, shower cubicle
Bedroom One - (11' 4'' x 12' 4'' (3.459m x 3.762m))
Original windows to front aspect
Bedroom Two - (9' 2'' x 9' 3'' (2.784m x 2.815m))
Original window to rear aspect, fitted wardrobe
First Floor Landing -
Doors to all rooms
Exterior -
Allocated garden, shared parking, unadopted road
Property Location
Marketed by Move Residential
Disclaimer Property descriptions and related information displayed on this page are marketing materials provided by Move Residential. estateagents365.uk does not warrant or accept any responsibility for the accuracy or completeness of the property descriptions or related information provided here and they do not constitute property particulars. Please contact Move Residential for full details and further information.

