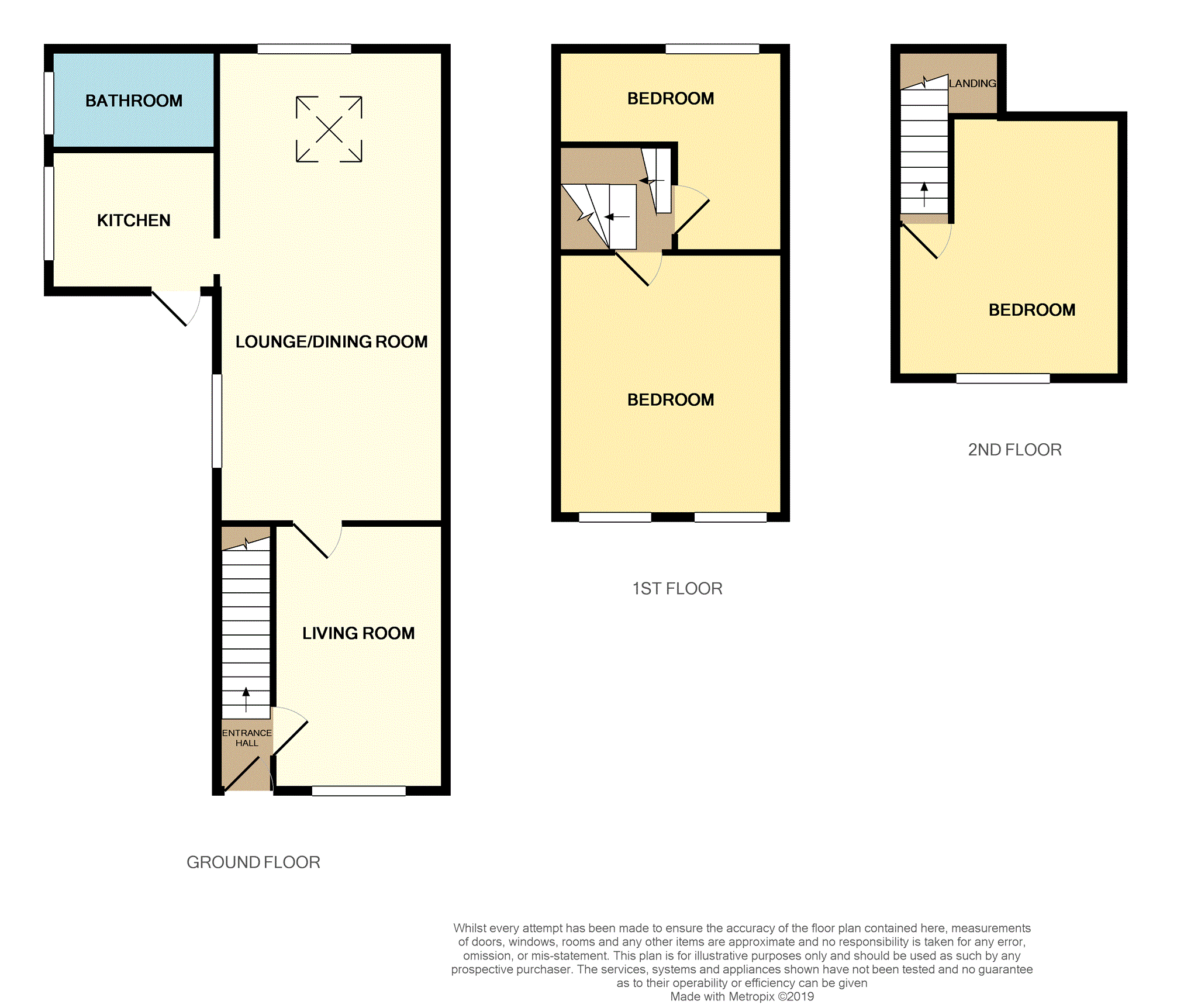Cottage for sale in Liverpool L21, 3 Bedroom
Quick Summary
- Property Type:
- Cottage
- Status:
- For sale
- Price
- £ 110,000
- Beds:
- 3
- Baths:
- 1
- Recepts:
- 2
- County
- Merseyside
- Town
- Liverpool
- Outcode
- L21
- Location
- Sterrix Lane, Bootle L21
- Marketed By:
- Purplebricks, Head Office
- Posted
- 2019-04-29
- L21 Rating:
- More Info?
- Please contact Purplebricks, Head Office on 024 7511 8874 or Request Details
Property Description
This charming character end terraced cottage boasts spacious accommodation throughout and could be ideal for First Time Buyers or Professional couples alike. It boasts both gas central heating and PVC double glazing and is conveniently positioned for shops, schools and transport links. The property itself briefly comprises entrance hall, living room, large kitchen/dining room over 25 feet in length, kitchen with some built in appliances and a bathroom completes the ground floor accommodation. Moving upstairs to the first floor, there are two good size bedrooms and an additional bedroom is located on the second floor. There is a spacious garden to the side of the house with lawn and patio areas and in order to avoid disappointment we strongly suggest an early internal inspection. Viewings are of course by appointment only and can be arranged by visiting .
Entrance Hall
Stairs to the first floor and a door to..
Living Room
11'0 x 10'0
PVC double glazed window to the front, radiator, laminate flooring and a door to..
Lounge/Dining Room
25'6 x 12'5
PVC double glazed window to the side, velux window, radiators and a built in storage cupboard.
Kitchen
10'7 x 10'0
PVC double glazed window to the side, radiator, tiled flooring, wall and base units with work surfaces incorporating a one and a half bowl sink unit with a mixer tap, space for a washing machine and fridge/freezer and built in appliances include electric oven, gas hob and extractor hood above. A PVC door allows access to the side of the house and a door leads to....
Bathroom
10'7 x 6'0
PVC double glazed window to the side, heated towel rail, part tiled walls, extractor fan and a three piece suite comprises freestanding bath, wash basin and a low level WC.
First Floor Landing
Stairs to the second floor and doors leading off.
Bedroom One
13'4 x 11'0
Two PVC double glazed windows to the front, radiator and ornate fireplace.
Bedroom Two
13'3 x 11'0
l-shaped with a PVC double glazed window to the rear and a radiator.
Bedroom Three
13'3 x 11'0
Located on the second floor with a PVC double glazed window to the front, radiator and ornate fireplace.
Outside
Large garden to the side with lawn and patio areas and a variety of plants, trees and shrubs.
Tenure
Freehold
Property Location
Marketed by Purplebricks, Head Office
Disclaimer Property descriptions and related information displayed on this page are marketing materials provided by Purplebricks, Head Office. estateagents365.uk does not warrant or accept any responsibility for the accuracy or completeness of the property descriptions or related information provided here and they do not constitute property particulars. Please contact Purplebricks, Head Office for full details and further information.


