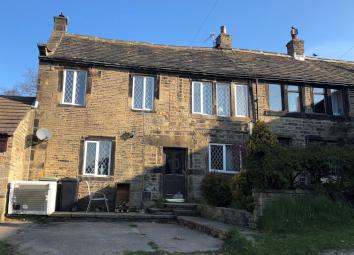Cottage for sale in Holmfirth HD9, 4 Bedroom
Quick Summary
- Property Type:
- Cottage
- Status:
- For sale
- Price
- £ 200,000
- Beds:
- 4
- Baths:
- 1
- Recepts:
- 3
- County
- West Yorkshire
- Town
- Holmfirth
- Outcode
- HD9
- Location
- 49 Butterley Lane, New Mill, Holmfirth HD9
- Marketed By:
- Earnshaw Kay
- Posted
- 2024-04-13
- HD9 Rating:
- More Info?
- Please contact Earnshaw Kay on 01484 973900 or Request Details
Property Description
A four bedroom period cottage in desperate need of renovation. The property has loads of period features and plenty of potential including extension and loft conversion. The cottage is located in a conservation area and has stunning rural views to the far side of Halifax! To the rear is an enclosed lawned garden bordering open countryside and to the front off road parking.
No vendor chain.
Entrance:
The front door, with a 1700 date stone above, opens to the first reception room.
Dining Room/Reception 1: 4.27m (14'00'') x 3.53m (11'07'')
Exposed beams, front aspect window and fireplace in a chimney breast. Doors open to the cellar steps, second reception room and inner lobby.
Lounge/Reception 2: 5.77m (18'11'') x 3.18m (10'50'')
The second reception room has both front and side windows, exposed beams and a gas fire in the chimney breast. Double doors open to the third reception room.
Sitting Room/Playroom/Reception 3: 3.53m (11'70'') x 3.30m (10'10'')
Glazed doors open to the garden.
Inner Lobby:
Stairs lead to the first floor and a door opens to the kitchen.
Kitchen: 3.71m (12'20'') x 2.03m (6'80'')
A rear aspect window looks over the garden and a door opens to the outside.
First Floor Landing:
Doors open to the four bedrooms and bathroom. A hatch opens to the loft. A rear aspect window has stunning views.
Bedroom 1: 3.53m (11'7'') x 3.30m (10'10'')
A double bedroom with rear aspect mullion windows looking across the beautiful local area to Ovenden Moor.
Bedroom 2: 3.61m (11'10'') x 3.05m (10''')
A double bedroom with two front aspect windows with attractive local views.
Bedroom 3: 3.71m (12'20'') x 2.97m (9'90'')
A double bedroom with front aspect mullion windows with views across the courtyard.
Bedroom 4: 3.12m (10'3'') x 2.41m (7'11'') Max
A good sized fourth bedroom with stunning rear aspect views.
Bathroom: 2.36m (7'9'') x 1.93m (6'4'')
The bathroom comprises a bath, sink and WC. Rear aspect window.
Loft:
The loft has beautiful exposed beams and runs the length of the house. The height in the centre is 6ft2in.
Cellar: 2.26m (7'5'') x 2.06m (6'9'')
A traditional cellar with a well.
Garden and Parking:
The property has an enclosed garden to the rear which enjoys the beautiful countryside views. To the front is a small garden area and two off road parking spaces.
General:
The property requires a full programme of modernisation and the asking price reflects this. We have described each room but would suggest that the property represents an opportunity to completely re-design the layout and use of each room. The current owner has had some designs done by a local respected architect which are available should you wish to see them.
Property Location
Marketed by Earnshaw Kay
Disclaimer Property descriptions and related information displayed on this page are marketing materials provided by Earnshaw Kay. estateagents365.uk does not warrant or accept any responsibility for the accuracy or completeness of the property descriptions or related information provided here and they do not constitute property particulars. Please contact Earnshaw Kay for full details and further information.


