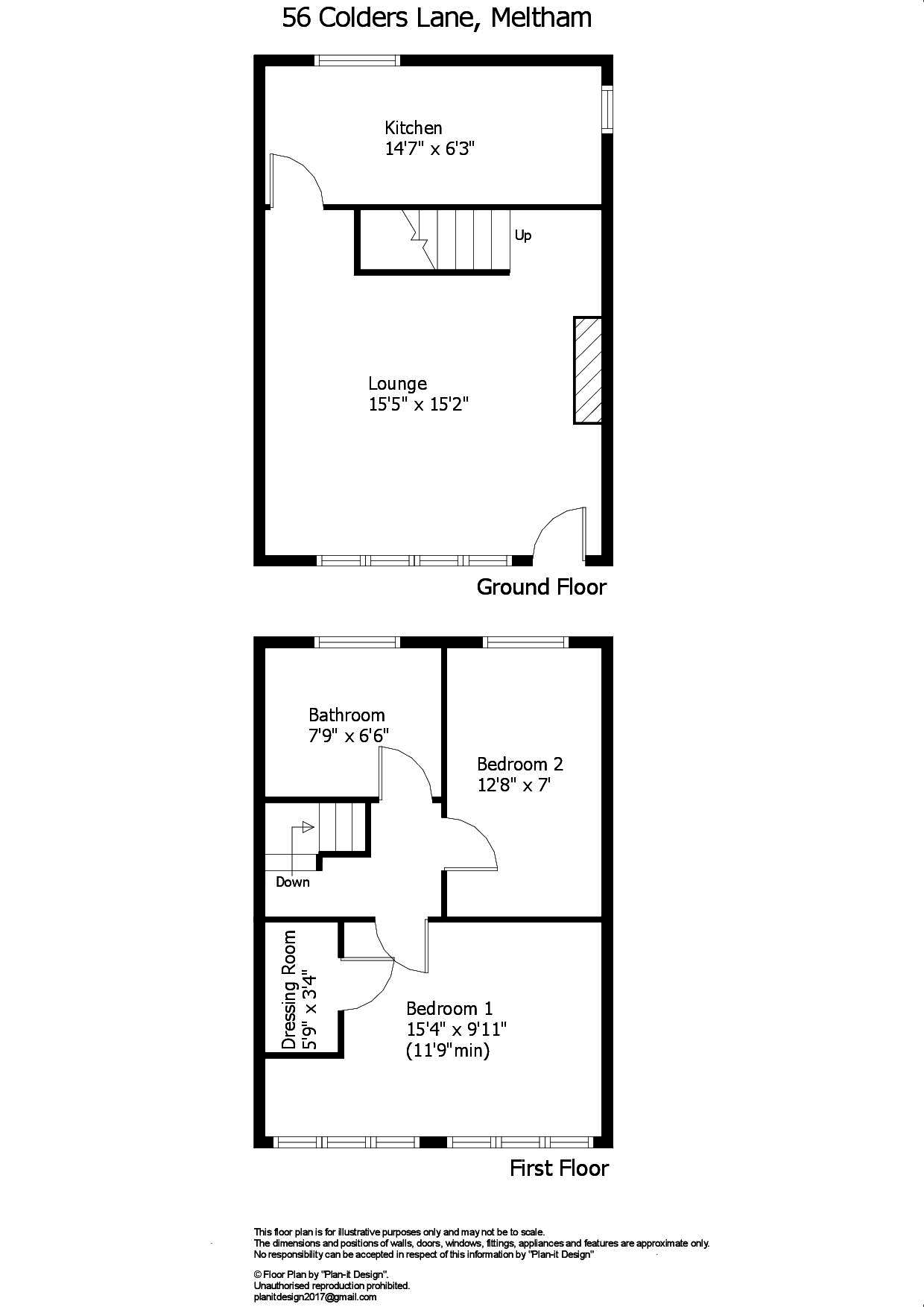Cottage for sale in Holmfirth HD9, 2 Bedroom
Quick Summary
- Property Type:
- Cottage
- Status:
- For sale
- Price
- £ 127,500
- Beds:
- 2
- Baths:
- 1
- Recepts:
- 1
- County
- West Yorkshire
- Town
- Holmfirth
- Outcode
- HD9
- Location
- Colders Lane, Meltham, Holmfirth HD9
- Marketed By:
- WM Sykes & Son
- Posted
- 2024-04-21
- HD9 Rating:
- More Info?
- Please contact WM Sykes & Son on 01484 973994 or Request Details
Property Description
Accommodation A charming 2 bedroom 'through-by-light' Grade II listed cottage believed to date back to the mid-1700s. It has some lovely period features including exposed beams and mullioned windows, along with more modern installations such as gas fired central heating, double glazing, fitted kitchen, and white sanitary ware. There is a small stone flagged area immediately in front of the house where you can sit out. This attractive cottage occupies a pleasant location up the well regarded Colders Lane and is still within walking distance of the village centre and all its amenities, or up the lane where you have access to many public footpaths and dramatic landscapes of the Pennine hills. It is also worth noting that this property is for sale with the benefit of no vendor chain.
Ground floor The entrance door gives access into:-
lounge 15' 5" x 15' 2" (4.7m x 4.62m) A good-sized room having stone mullioned windows to the front, recess within the chimney breast with hearth and a gas point, exposed beams, staircase rising to the first floor, and evidence of a former connecting doorway which would have led into the adjoining barn conversion.
Breakfast kitchen 14' 7" x 6' 3" (4.44m x 1.91m) Fitted with a range of wall and base units having worksurfaces over incorporating a circular sink with drainer and mixer tap. There is an integrated electric oven/grill, 4-ring gas hob with extractor hood over, space for a fridge, and space & plumbing for a washing machine and dishwasher. There are windows to two elevations, tiled splashbacks, ceiling spotlights, and a wall mounted drop-leaf breakfast table.
First floor
landing With loft access and timber balustrading along the top of the staircase.
Bedroom 1 15' 4" x 9' 11" (4.67m x 3.02m) A light and airy double bedroom having a bank of mullioned windows to the front. There is access into a walk-in dressing room which also houses the central heating boiler.
Bedroom 2 12' 8" x 7' (3.86m x 2.13m) This is a generously sized single or small double bedroom with a window to the rear.
Bathroom 7' 9" x 6' 6" (2.36m x 1.98m) Fitted with a white suite comprising a low flush w.c., panelled bath with shower and screen over, and a pedestal wash basin. Finished with part tiled walls, frosted window to the rear, and a ladder style radiator/towel warmer.
Outside Immediately in front of the cottage you will find a small stone flagged area where you can sit out and watch the world go by.
Viewing By appointment with Wm. Sykes & Son.
Location From the centre of Meltham, turn onto Greens End Road alongside the Church and take the second left onto Colders Lane. Proceed up the hill and after passing Matthew Lane on the right, the cottage will shortly be found on the right.
Property Location
Marketed by WM Sykes & Son
Disclaimer Property descriptions and related information displayed on this page are marketing materials provided by WM Sykes & Son. estateagents365.uk does not warrant or accept any responsibility for the accuracy or completeness of the property descriptions or related information provided here and they do not constitute property particulars. Please contact WM Sykes & Son for full details and further information.


