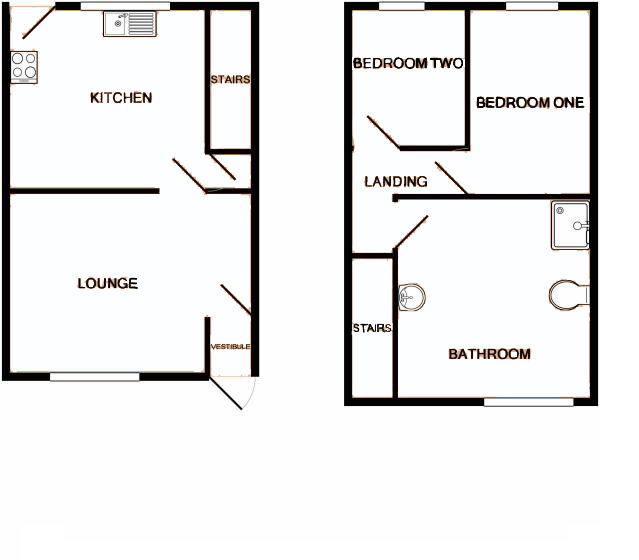Cottage for sale in Holmfirth HD9, 2 Bedroom
Quick Summary
- Property Type:
- Cottage
- Status:
- For sale
- Price
- £ 125,000
- Beds:
- 2
- Baths:
- 1
- Recepts:
- 1
- County
- West Yorkshire
- Town
- Holmfirth
- Outcode
- HD9
- Location
- Sheffield Road, New Mill, Holmfirth HD9
- Marketed By:
- Cornerstone Estate Agents Holmfirth
- Posted
- 2024-04-21
- HD9 Rating:
- More Info?
- Please contact Cornerstone Estate Agents Holmfirth on 01484 443085 or Request Details
Property Description
A delightful two bedroom cottage benefitting from attractive front views. This property also offers a spacious lounge with beamed ceilings together with a well presented kitchen. To the first floor is a generous double bedroom with a good size style bedroom along with a spacious shower room. Also has a rear garden with an outhouse utility room.
Entrance Door opens into the entrance hall provides useful storage for cloaks a further door leads to the lounge.
Living room 16' 07" x 13' 09" (5.05m x 4.19m) approx. A spacious living room having beautiful beamed ceilings with neutral decor. The rooms main focal point is a living frame fire. Archway leads into the kitchen.
Kitchen 10' 11" x 9' 09" (3.33m x 2.97m) approx. A well presented kitchen having wall and base units with a free standing oven, plumbing for a dishwasher and area for a tall fridge/freezer. Stairs lead up to the first floor. Pantry style cupboard gives plenty of useful storage.
Bedroom 1 16' 10" x 7' 11" (5.13m x 2.41m) approx. A double bedroom having high ceilings and delightful views.
Bedroom 2 13' 01" x 5' 05" (3.99m x 1.65m) approx. A quirky shaped bedroom having attractive views towards the front of the property.
Shower room A generous sized room comprising of a double shower, wash hand basin and a low level WC. An obscure double glazed window gives plenty of natural light.
Rear A low maintenance rear garden perfect for sitting and relaxing. Also benefitting from having an outhouse with utility.
Property Location
Marketed by Cornerstone Estate Agents Holmfirth
Disclaimer Property descriptions and related information displayed on this page are marketing materials provided by Cornerstone Estate Agents Holmfirth. estateagents365.uk does not warrant or accept any responsibility for the accuracy or completeness of the property descriptions or related information provided here and they do not constitute property particulars. Please contact Cornerstone Estate Agents Holmfirth for full details and further information.


