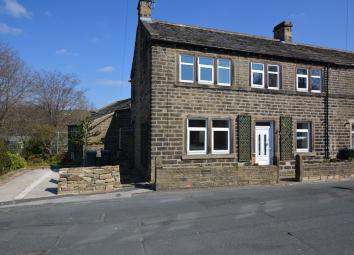Cottage for sale in Holmfirth HD9, 3 Bedroom
Quick Summary
- Property Type:
- Cottage
- Status:
- For sale
- Price
- £ 200,000
- Beds:
- 3
- Baths:
- 2
- Recepts:
- 1
- County
- West Yorkshire
- Town
- Holmfirth
- Outcode
- HD9
- Location
- Heys Road, Thongsbridge, Holmfirth HD9
- Marketed By:
- WM Sykes & Son
- Posted
- 2024-04-24
- HD9 Rating:
- More Info?
- Please contact WM Sykes & Son on 01484 973901 or Request Details
Property Description
Accommodation This lovely 3 bedroom end terrace cottage is presented to a high standard with character cottage features and good quality fixtures and fittings. Located within a short distance from the centre of Holmfirth the property has a modern open plan layout to the ground floor and comprises: - open plan living dining kitchen, master bedroom with en-suite shower room, 2 further bedrooms and a house bathroom. Externally there is off road parking. The property is completed with UPVC double glazing, gas central heating and is available with no chain.
Ground floor
entrance Having UPVC entrance door leading into the open plan living dining kitchen, with wood effect laminate to the floor. Open staircase leading to the first floor landing.
Lounge 18' x 12' (5.49m x 3.66m) A spacious lounge that offers characterful features with beams to the ceiling, stone cilled window seating, exposed stone mullions to the windows and an exposed stone fireplace that houses a log burning stove.
Kitchen and dining area 18' x 9' 11" (5.49m x 3.02m) Having modern fitted base and wall units with part tiled walls, sink with mixer tap and drainer and space for freestanding appliances. With a window to the front of the property the kitchen leads to the dining area making this a sociable space for entertaining. Window to the rear of the property.
First floor
first floor landing With doors leading to the bedrooms and bathroom.
Master bedroom 11' 10" x 8' 7 min" (3.61m x 2.62m) A double size bedroom with window to the front and door leading to the en-suite shower room.
Ensuite shower room 5' 11" x 5' 2" (1.8m x 1.57m) Having a white 3 piece suite comprising of a step in shower cubicle, WC and hand wash basin.
Bedroom 2 11' 10" x 9' 4" (3.61m x 2.84m) A double size bedroom having a window to the front of the property.
Bedroom 3 9' 8" x 6' 8 (11'10" max)" (2.95m x 2.03m) Having a window to the front of the property.
Bathroom 6' x 5' 11" (1.83m x 1.8m) Having a white suite comprising of a bath, WC and sink, with part tiled walls and an obscured window to the side of the property.
Outside
parking / potential garden To the side of the property there is off road parking with an additional area to potentially create a small garden area, or to utilise the whole area for garden space.
Additional information The property is Freehold.
Energy rating 36 (Band F)
viewing Strictly by appointment via Wm Sykes & Son.
Location From Holmfirth take the A635 (Station Road that turn into New Mill Road) towards New Mill. Heys Road is a left turn at Muslin Hall garage which is also the road leading to Holmfirth High School. The property can be found on the right hand side and is identified by a Wm Sykes & Son for sale board.
Property Location
Marketed by WM Sykes & Son
Disclaimer Property descriptions and related information displayed on this page are marketing materials provided by WM Sykes & Son. estateagents365.uk does not warrant or accept any responsibility for the accuracy or completeness of the property descriptions or related information provided here and they do not constitute property particulars. Please contact WM Sykes & Son for full details and further information.


