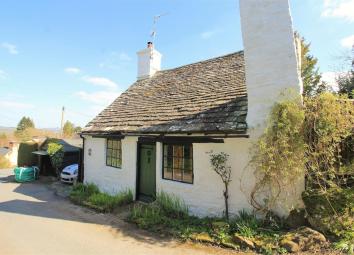Cottage for sale in Hereford HR3, 2 Bedroom
Quick Summary
- Property Type:
- Cottage
- Status:
- For sale
- Price
- £ 300,000
- Beds:
- 2
- Baths:
- 2
- Recepts:
- 3
- County
- Herefordshire
- Town
- Hereford
- Outcode
- HR3
- Location
- Clyro, Hereford HR3
- Marketed By:
- Purplebricks, Head Office
- Posted
- 2024-05-10
- HR3 Rating:
- More Info?
- Please contact Purplebricks, Head Office on 024 7511 8874 or Request Details
Property Description
Purplebricks are pleased to offer onto the market this charming Gradde II listed detached cottage in the sought after village of Clyro just 1.5 miles from Hay-on-Wye. Believed to date back to the 17th century this two bedroom cottage retains many original features including a large inglenook fireplace and exposed beams and stone work. On the ground floor there is a large living/dining room, study and a modern kitchen. There is another reception room and shower room tha thas been added on over the years. Upstairs there are two double bedrooms and a large re-fitted bathroom suite. There is a wrap around south facing garden with elevated views across Clyro onto the hills and farmland. This garden offers privacy in a peaceful surroundings. The house benefits from oil central heating. There is off road parking and a single garage. This is an ideal second home or holiday let investment given its close proximity to the River Wye, Black Mountains and Brecon Beacons. EPC Exempt.
Entrance Hall
Hallway from the front door with a further door into the living/dining room.
Living / Dining Room
21'1 x 18'1
A large open plan living/dining room with exposed beams, large inglenook fireplace with a wood burner and stone base, front and side aspect splayed windows, TV/power points. Access to the stairs, study and steps down into the kitchen area.
Study
8'5 x 7'9
A handy office with a rear aspect splayed window, power points and radiator.
Kitchen
11' x 10'
A country style kitchen with a selection of base level units/drawers with a beech worktop, Belfast sink, two side aspect windows, space/connections for a range gas cooker, low level fridge/freezer, washing machine. A victorian style radiator, exposed beams and stone work, a stable door to the side and rear garden. Quarry tiled flooring and power points.
Reception Room
10'9 x 10'1
A handy additional room with many uses. A rear aspect window, power points and an electric wall mounted heater. Access into a shower room. Tiled flooring.
En-Suite
Comprising of a shower cubicle with tiled surround, a WC and a wash hand basin. Side aspect window and tiled flooring.
Landing
A split staircase with access to the bedrooms and bathroom. Original floorboards and a side aspect window.
Bedroom One
12'9 x 9'9
A double bedroom with a side aspect splayed window, double built in wardrobes, original floorboards, vaulted ceiling with exposed beams, power points and radiator.
Bedroom Two
11' x 9'8
A double bedroom with a side aspect splayed window, original floorboards, vaulted ceiling with exposed beams, power points and radiator.
Bathroom
A re-fitted bathroom suite with a free standing rolled top bath tub with chrome mixer tap and shower attachment. A WC and a wash hand basin, wood panelling, tiled flooring, vaulted ceiling with exposed beams, a side aspect splayed window and heated radiator.
Rear Garden
A well maintained and pleasant rear garden with a south facing aspect, a mixture of mature trees, shrubs and flowerbeds throughout with a lawned section of grass with access to a gravelled area and summerhouse. Built within the trees is a small tree-house, a further raised lawn area and steps that lead up to another elevated area with a summerhouse. There is an outside tap and side access.
Off Road Parking
There is off road parking for one vehicle. Ample scope to increase this by using some of the space behind the current parking space.
Garage
16'3 x 9'1
A single garage with an up and over front door.
Property Location
Marketed by Purplebricks, Head Office
Disclaimer Property descriptions and related information displayed on this page are marketing materials provided by Purplebricks, Head Office. estateagents365.uk does not warrant or accept any responsibility for the accuracy or completeness of the property descriptions or related information provided here and they do not constitute property particulars. Please contact Purplebricks, Head Office for full details and further information.


