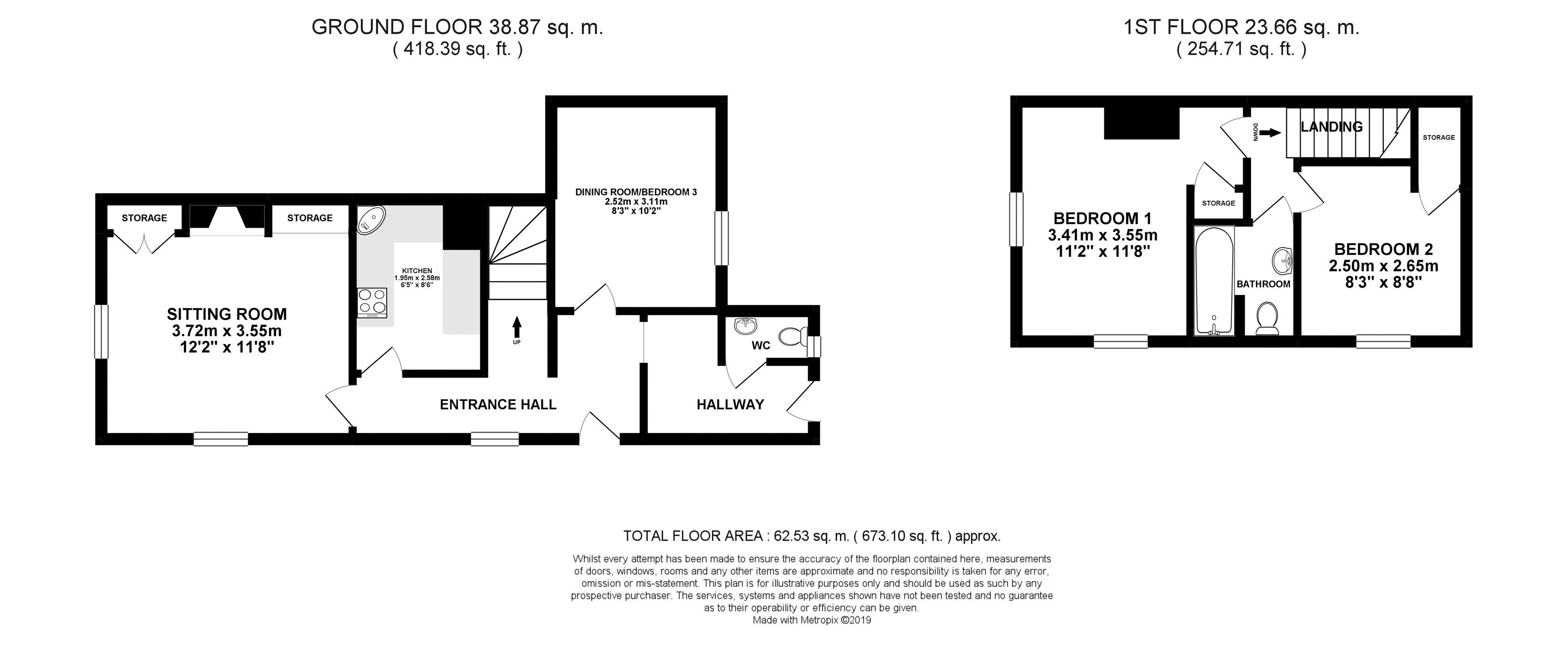Cottage for sale in Hereford HR1, 2 Bedroom
Quick Summary
- Property Type:
- Cottage
- Status:
- For sale
- Price
- £ 175,000
- Beds:
- 2
- Baths:
- 2
- Recepts:
- 2
- County
- Herefordshire
- Town
- Hereford
- Outcode
- HR1
- Location
- Lugwardine, Hereford HR1
- Marketed By:
- Glasshouse Properties
- Posted
- 2024-04-13
- HR1 Rating:
- More Info?
- Please contact Glasshouse Properties on 01432 644127 or Request Details
Property Description
A Charming 2/3 Bedroom Semi-Detached Country Cottage, with rear garden and private parking, all set in the idyllic village of Lugwardine, Hereford.
Entrance Hall – Sitting Room – Kitchen – Downstairs WC – Downstairs Bedroom/Dining Room – Double Bedroom – Single Bedroom – Family Bathroom – Driveway Parking – Rear Garden
This charming and character filled country cottage offers 2 lovely & bright bedrooms, with exposed beams and windows in keeping with the property style. An additional downstairs room gives you the option of either an extra 3rd bedroom, or additional reception room.
Located in the rural village of Lugwardine, Croft Cottage lies only 1 mile from Hereford City with all its amenities, Ofsted ‘outstanding’ rated school, local pub & church, with nearby Bartestree village a stone’s throw providing further amenities including convenience store, hairdressers & village hall.
The Property
Entrance Hall – stepping through the front door onto wood effect laminate flooring, which runs through the entire downstairs, there’s space for hanging coats & kicking off shoes. Doors leading off to the sitting room, kitchen, downstairs bedroom/dining room and rear garden and also includes a downstairs WC.
Sitting/Dining Room – the quintessential cottage living space; flooded with natural light through double aspect windows and features a large wood burning stove, flanked by built in storage.
Kitchen – fully-fitted with wall and base beach shaker units, the Kitchen has an integrated electric oven with hob and extractor fan hood above, sink with mixer tap, under unit space for a washing machine and space for a full length fridge/freezer.
Downstairs Bedroom/Dining Room – a versatile room ideal as an extra reception area such as a dining room, with space for an 6/8 seater table, or alternatively can be utilised as a third bedroom. Wood effect flooring, exposed wooden beams and double aspect windows complete the space.
Bedroom 1 – a fully carpeted bright double bedroom is flooded with light from double aspect windows. There’s ample space for a double bed and additional bedroom furniture.
Bedroom 2 – the second bedroom is full of character, with exposed wooden beams and a quaint cottage window with secondary glazing. The room comes complete with fitted carpet and built in storage.
Family Bathroom – sitting between the two upstairs bedrooms, the Bathroom is smartly finished and features a bath with shower, extractor fan, WC, towel radiator and basin with Victorian traditional taps. The floor and wall shower wall are fully tiled.
Outside
Through the back door, the private Rear Garden is a part gravelled, part lawn space and is fully fenced, with a side gate leading onto the road. Beyond lies the driveway with parking for 2 cars.
Practicalities
Herefordshire Council Tax Band ‘C’
Gas Central Heating
Partial Secondary Glazing
Mains Electricity, Water and Drainage
Fibre Broadband Available
Directions
From Hereford, proceed east out of the City on the A438. After about a mile you will reach Lugwardine village, cross over the bridge & proceed up the hill, where the property can be found on the left-hand side on the edge of the ‘Quarry Field’ development.
Property Location
Marketed by Glasshouse Properties
Disclaimer Property descriptions and related information displayed on this page are marketing materials provided by Glasshouse Properties. estateagents365.uk does not warrant or accept any responsibility for the accuracy or completeness of the property descriptions or related information provided here and they do not constitute property particulars. Please contact Glasshouse Properties for full details and further information.


